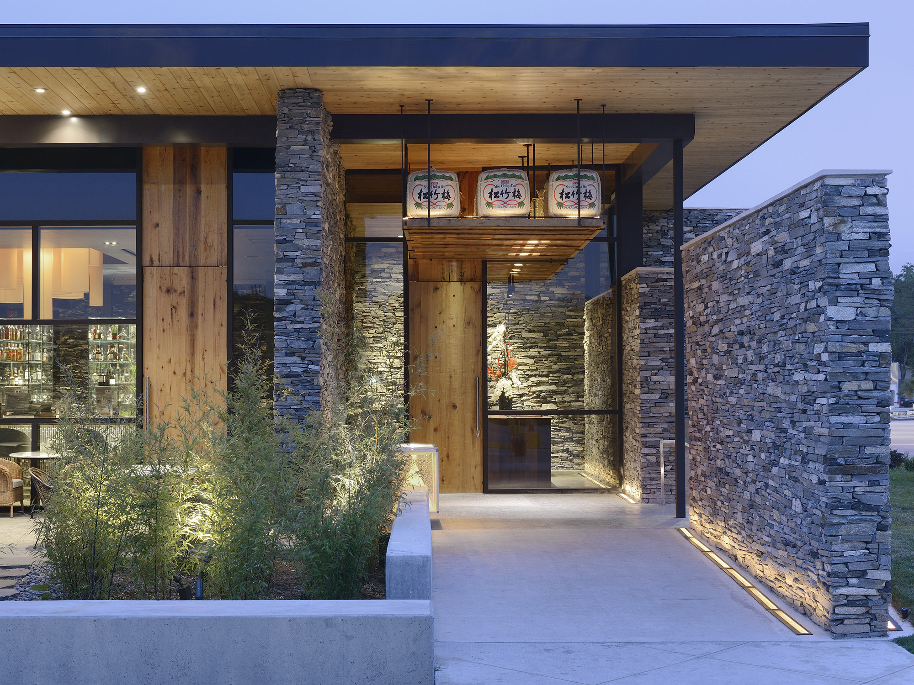
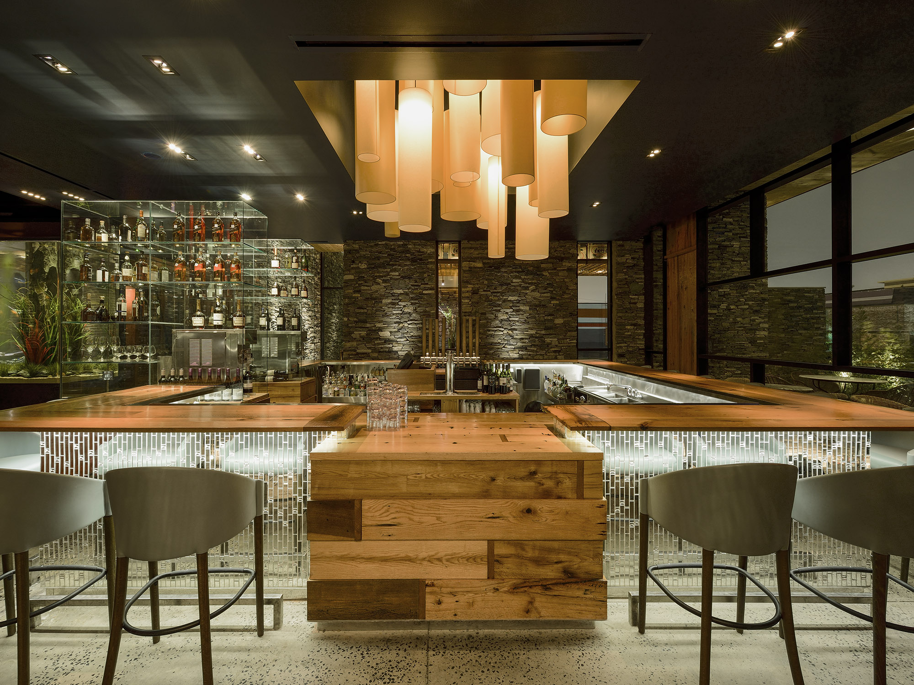
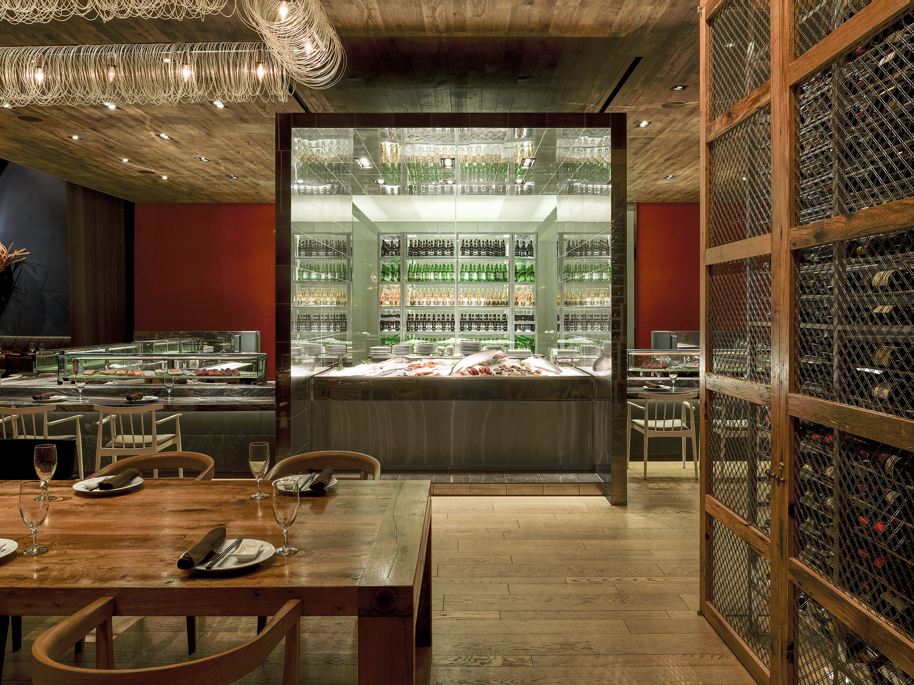
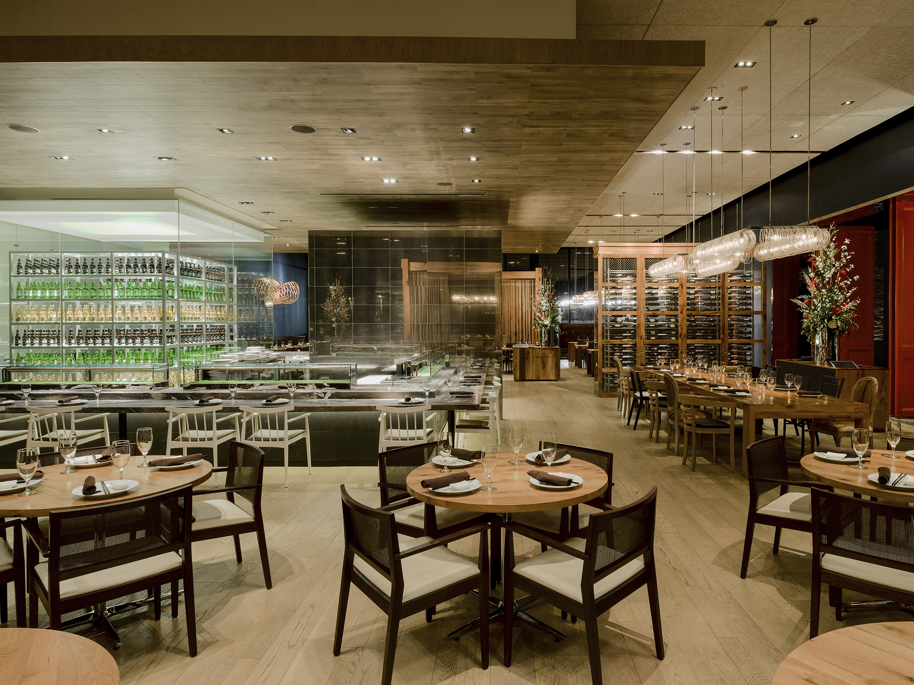
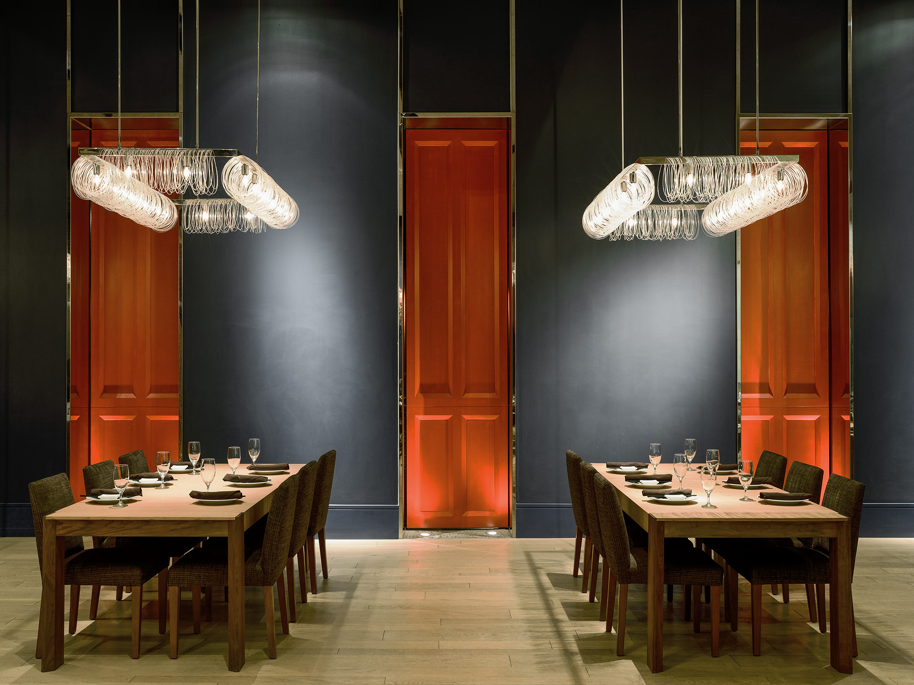
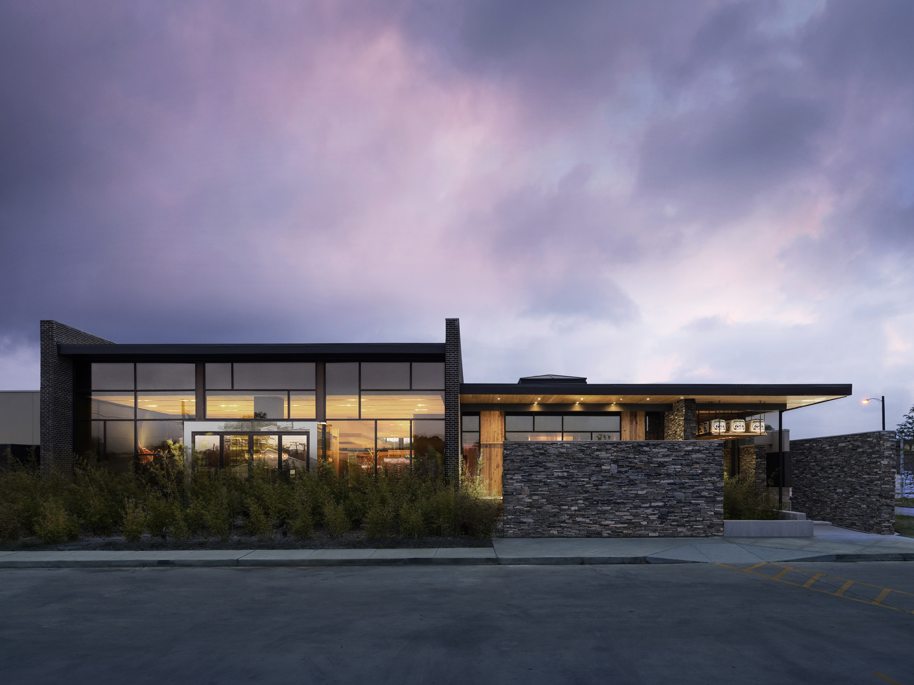
Located on Houston's main boulevard, a series of stacked stone walls lead guests into the Fish and The Knife restaurant. The walls are a reinterpretation of Japanese noren, which is a split fabric traditionally used simultaneously as signage and divider between spaces. In this case the walls protect the refined interior of the restaurant from its utilitarian surroundings, creating a sense of discovery as guests turn each corner.
Passing through the reception area, visitors are greeted by a tall aquarium, beyond which is a large lounge illuminated by an oversized skylight and fireplace. A tall knife display anchors the end of the room and leads the eye upward to a display of raining cherry blossoms. The freestanding square bar allows for circulation on all sides and affords a view of the water fountain outside.
At the heart of the double-height dining area is a glowing beer display surrounded by a sushi bar. The centrally located sushi bar acts like a theatrical stage, allowing views of the action from any part of the dining room, which is bracketed by private alcoves and window walls opening out to a bamboo garden.
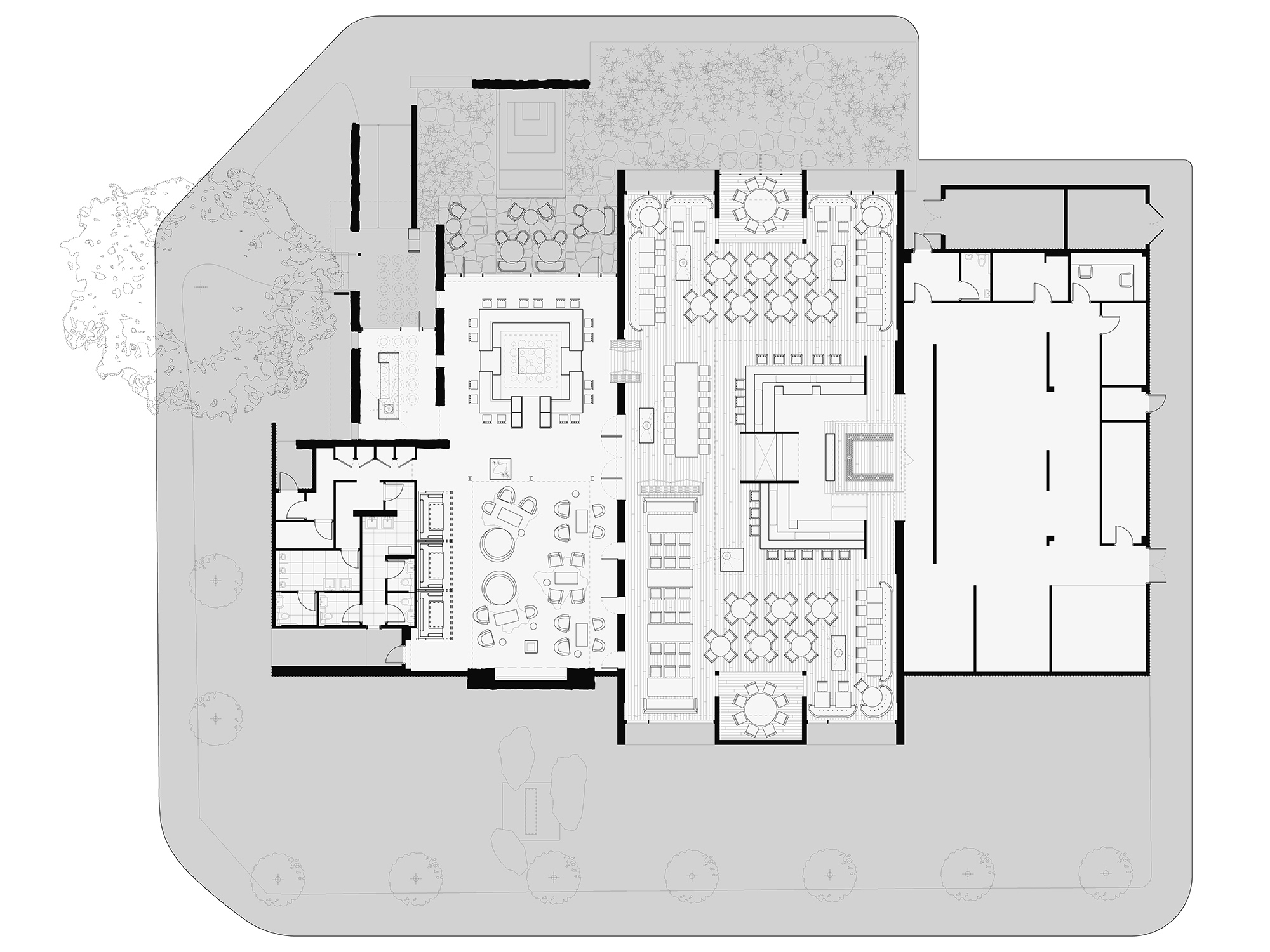
Location: Houston, Texas
Date: February 2014
Project Team:
Principal: Ostap Rudakevych
Collaborators: Gretchen Stump
Lighting Design: Arc Light Design, New York
Branding: Omnivore, New York
Executive Architect: HC Architect & Associates, Houston
Structural Engineer: Tan Associates, Houston
Kitchen Consultant: The Wong Partnership, Houston
Audio Visual: 4Wall, Las Vegas
Photography: GION, New York
