
Restaurant and Bar programs are placed facing riverside with sweeping views of the skyline
010 Building is located in the heart of Hakata ward in City of Fukuoka, the largest city in Kyushu region known as Japan's gateway to Asia. The site is on the Naka River next to Nakasu (a lively entertainment district famous for its nightlife and street vendors) and contrasting modern commercial complex Canal City. The developer, startup company Zero-Ten, envisioned to create a new hub that embodies Fukuoka's emerging culture and its colorful mix of local and global talent. The new 010 Building houses a multi-purpose immersive theater with bars, a creative restaurant run by celebrity chefs that opens onto a large riverside terrace, a fine dining hideaway on the top floor with striking views of the city, a VIP lounge, and roof terraces.

010 Building as seen from bridge overlooking Naka River
In order to connect to the surrounding city fabric and riverfront, the double height theater which has the largest volume was raised up into the air to free the ground. The base geometry is composed of symmetrically stacked pure square masses that are rotated 45 degrees to each other. The overall volume is wrapped with gently curving stainless steel "curtains" in a spiral composition which responds to internal programs and framing views, with an aim to creating a dynamic form and varied spatial experience that amplifies the unique spirit of the energetic city. Taking full advantage of an open site, the whirling curtains open up in all directions inviting people from multiple approaches. The result is a seemingly floating architecture without front or back, an iconic silhouette that can be identified from distant bridges and across the city. The building does not have a traditional façade, there are no preferred sides, its sculpted form faces in all directions equally - like an actor in the city. The satin metal curtains reflect the constantly changing liquid aura of the weather and open sky by day, and shimmering city lights and neon by night.

Exterior view of south-east corner

Exterior view of north-east from main approach

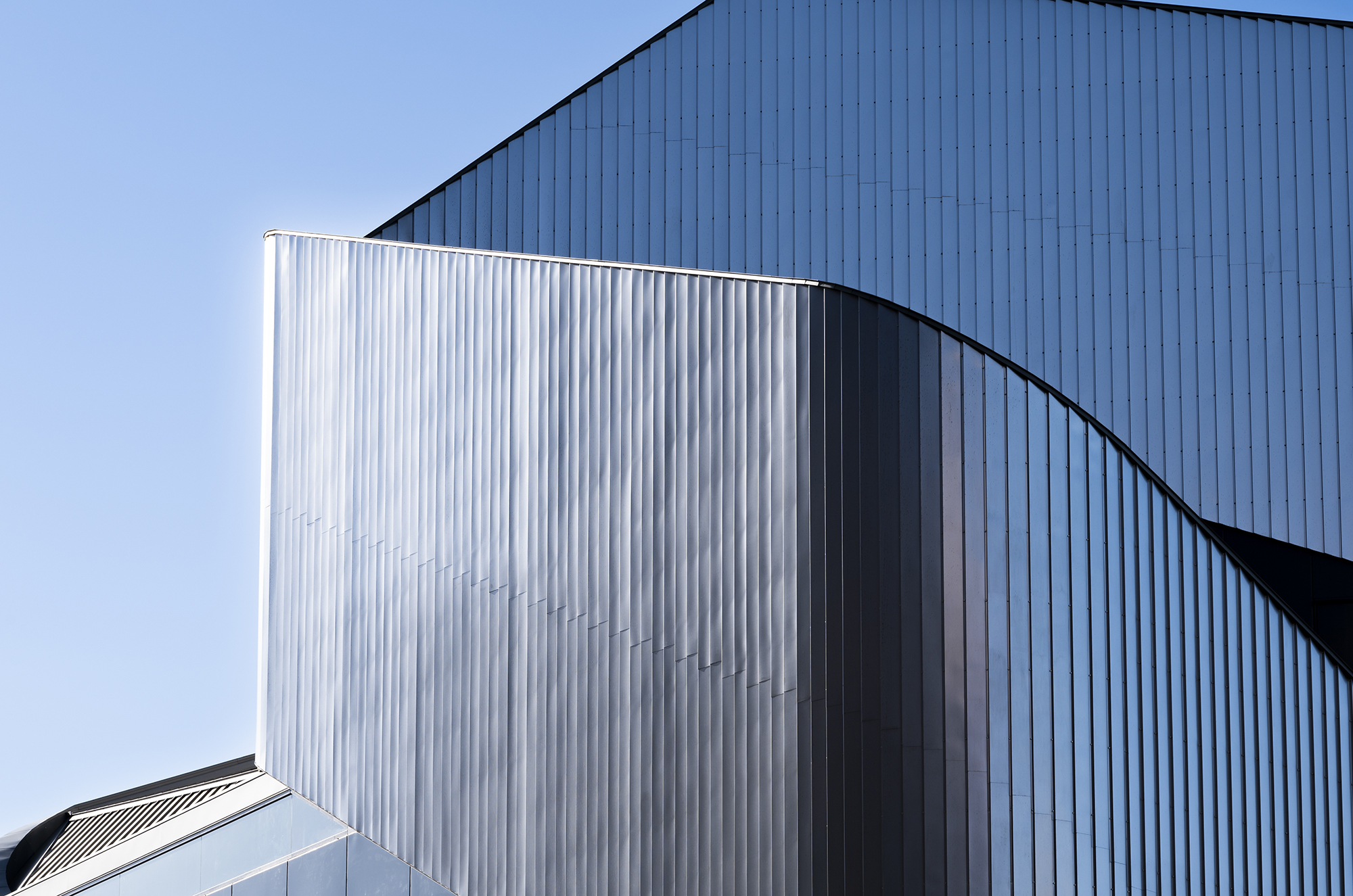
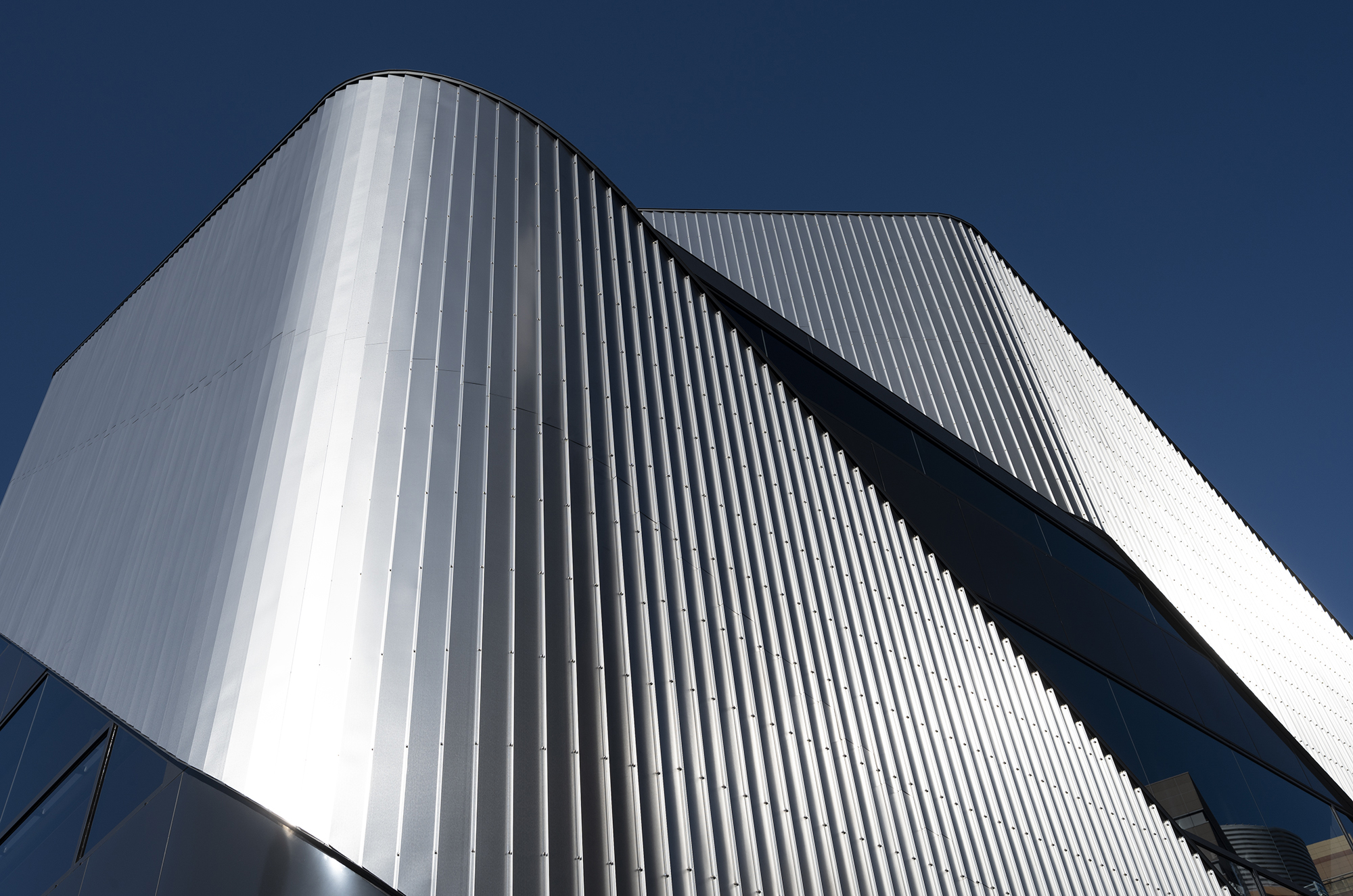
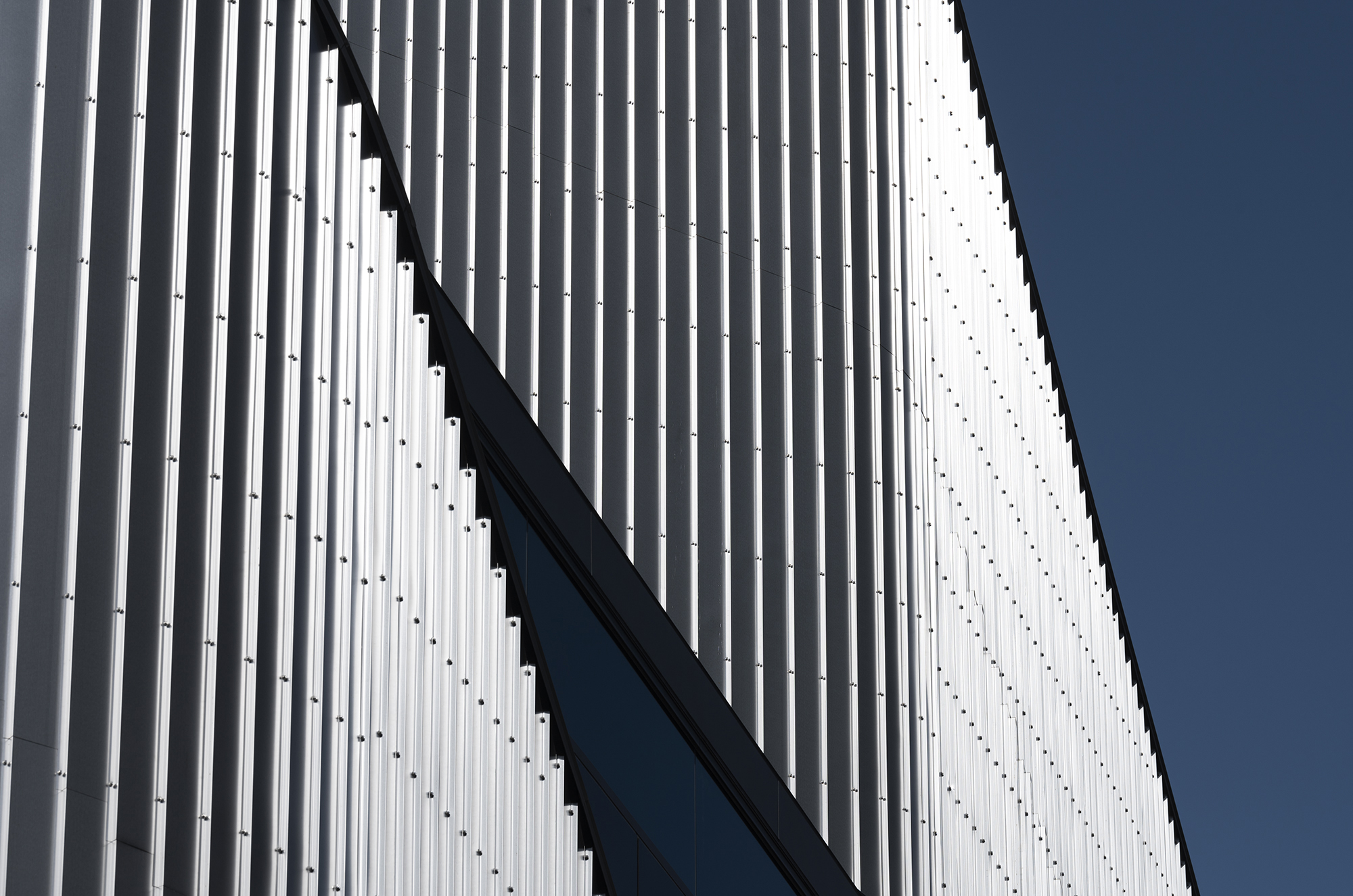
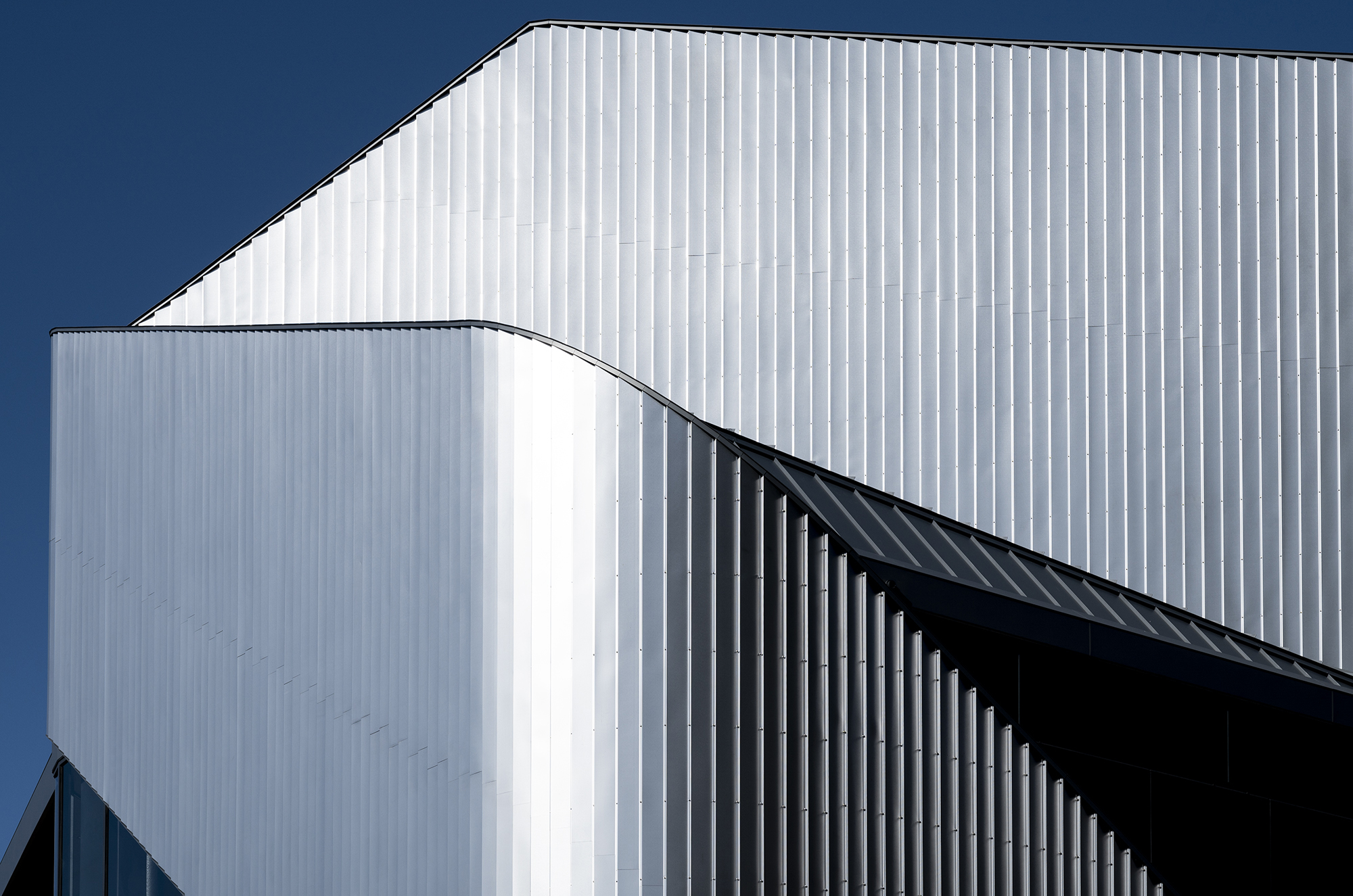
Details: exterior ribbon wall
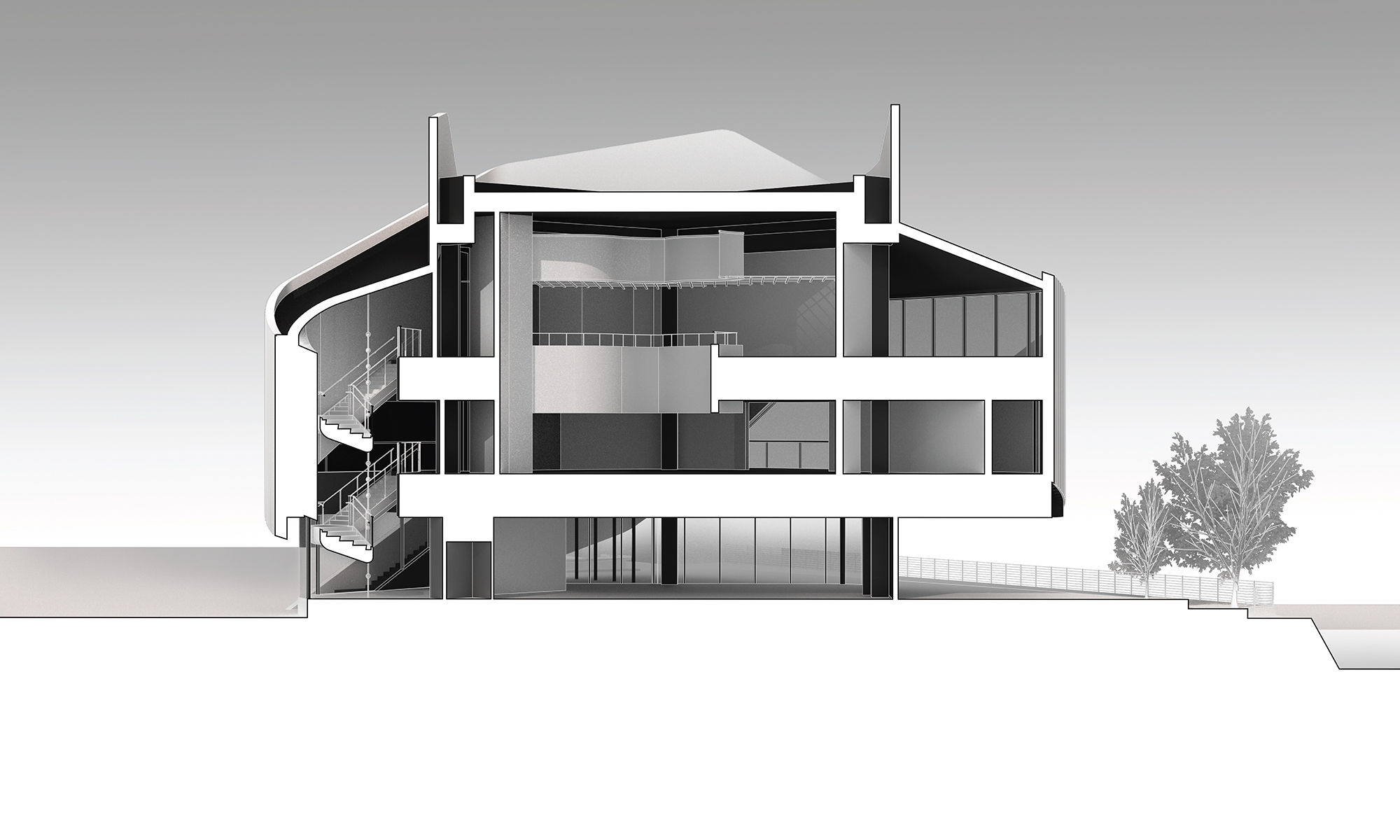
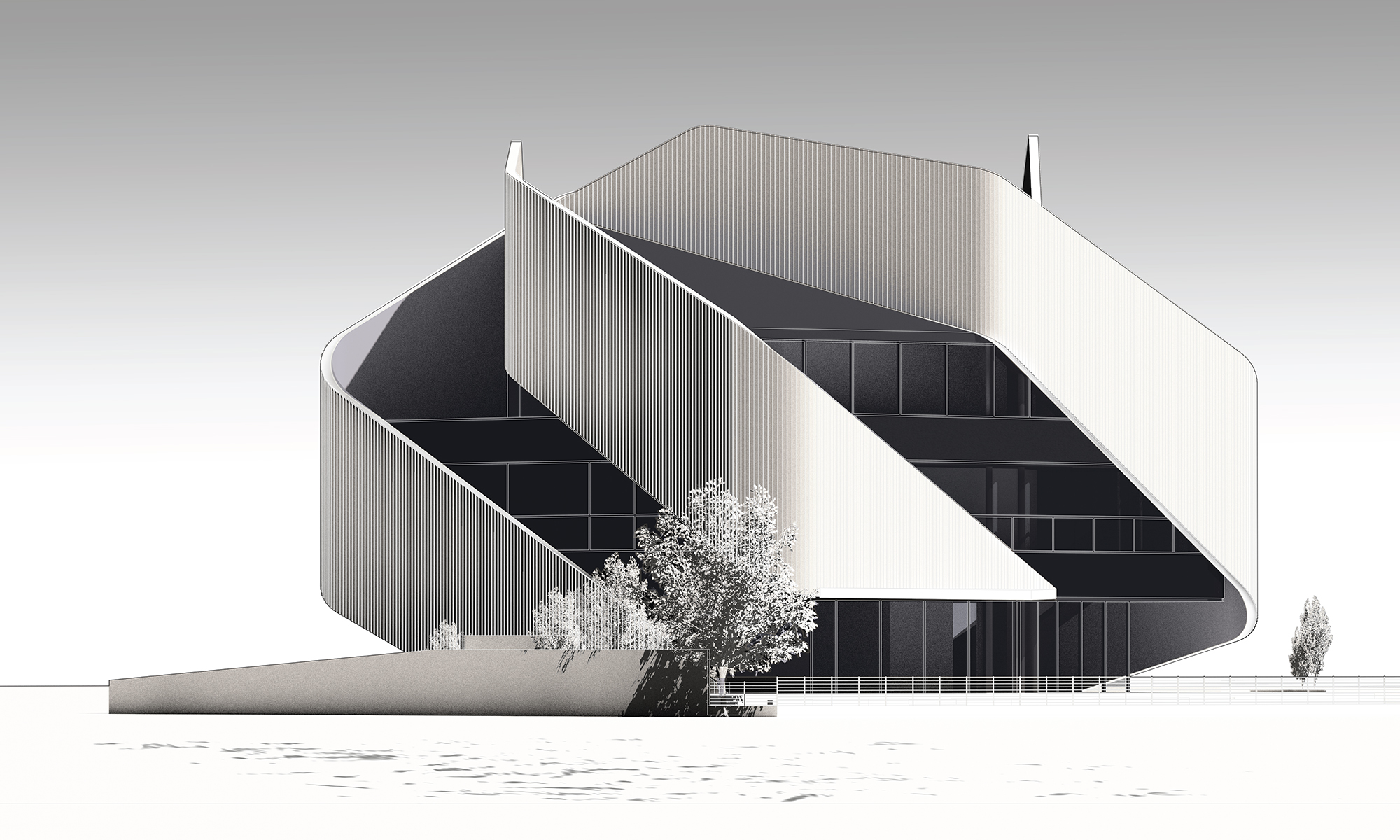
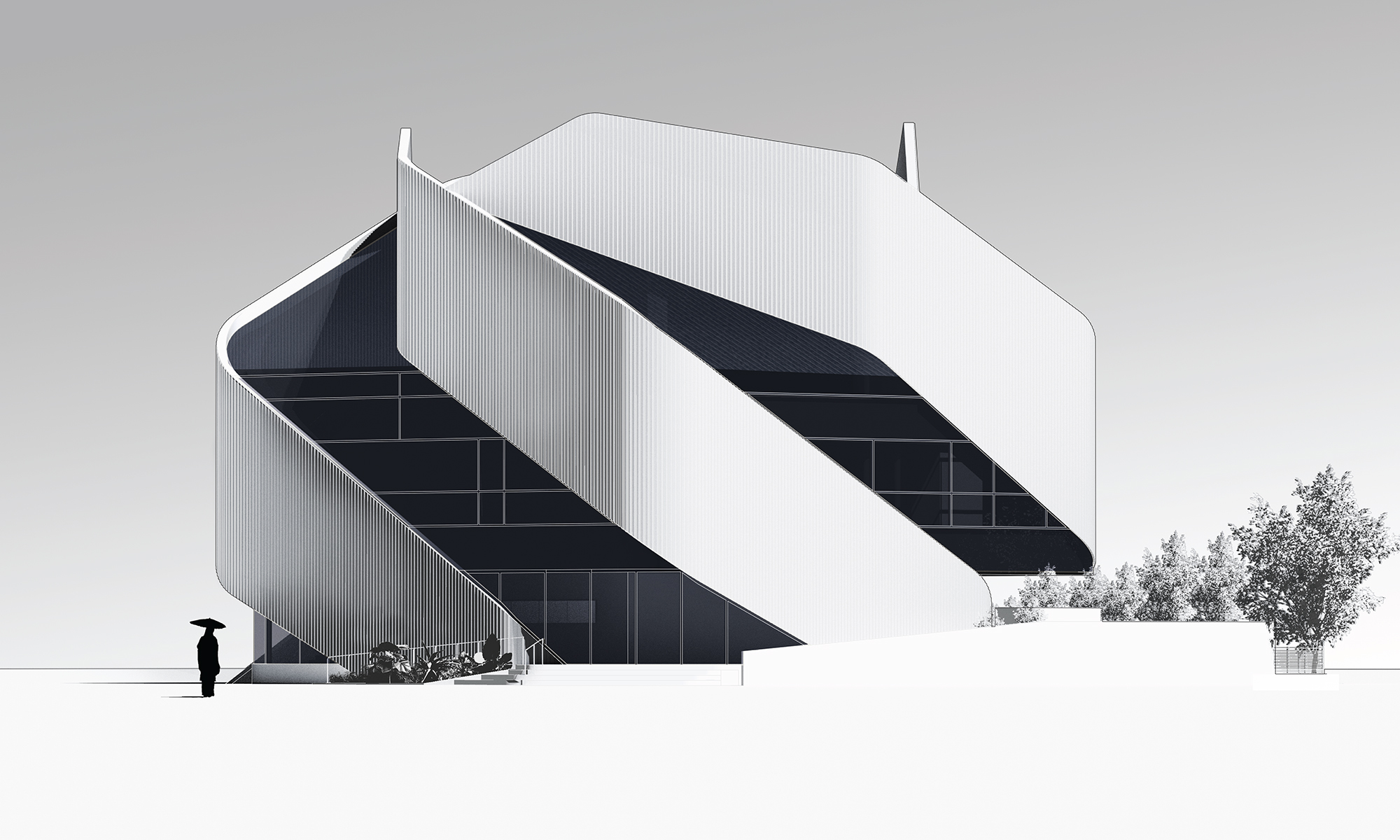
Drawings: cross-section and elevations
Inside, the central theater volume is coated with a vibrant red, vertically connecting the tall space with a glow. The inside face of the spiral curtains naturally supports stairs up through the atrium. A unique triple height beaded light fixture connects each level and entices guests up the stairs to the theater. Inside the two tiered theater, a stage extends out into audience both horizontally and vertically, with a special hoist system to engage guests in an immersive experience.
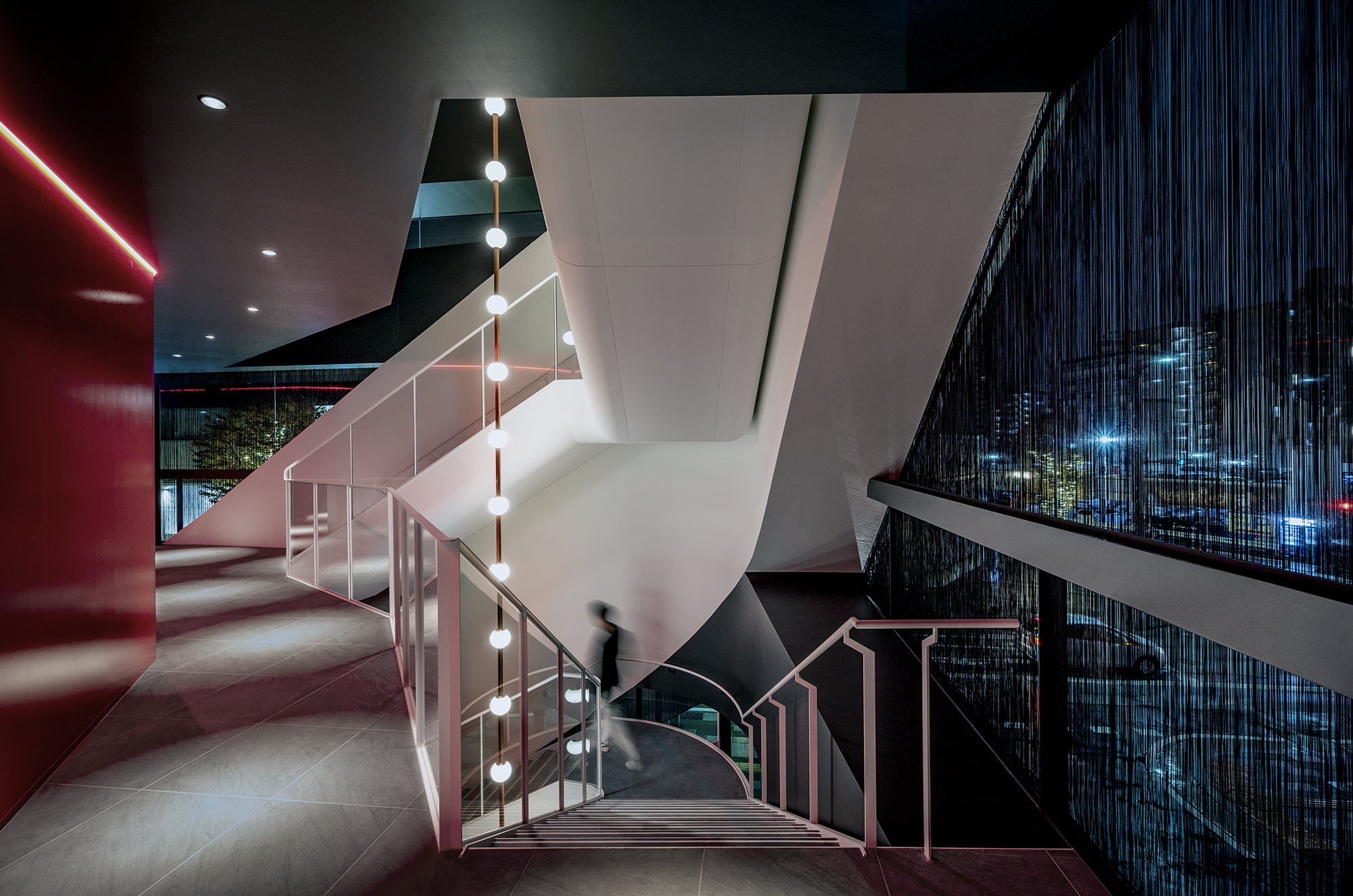

Interior views of triple height stair lobby
The building is lifted off the ground allowing for open circulation around it, compressed spaces beneath overhangs expand out to a terrace and riverfront park that are publically accessible community amenities. The landscape design also reinforces a peculiar impression by deploying a unique mix of tropical species with unusual forms and colors. Riverside breezes sway leaves and grasses to add movement.
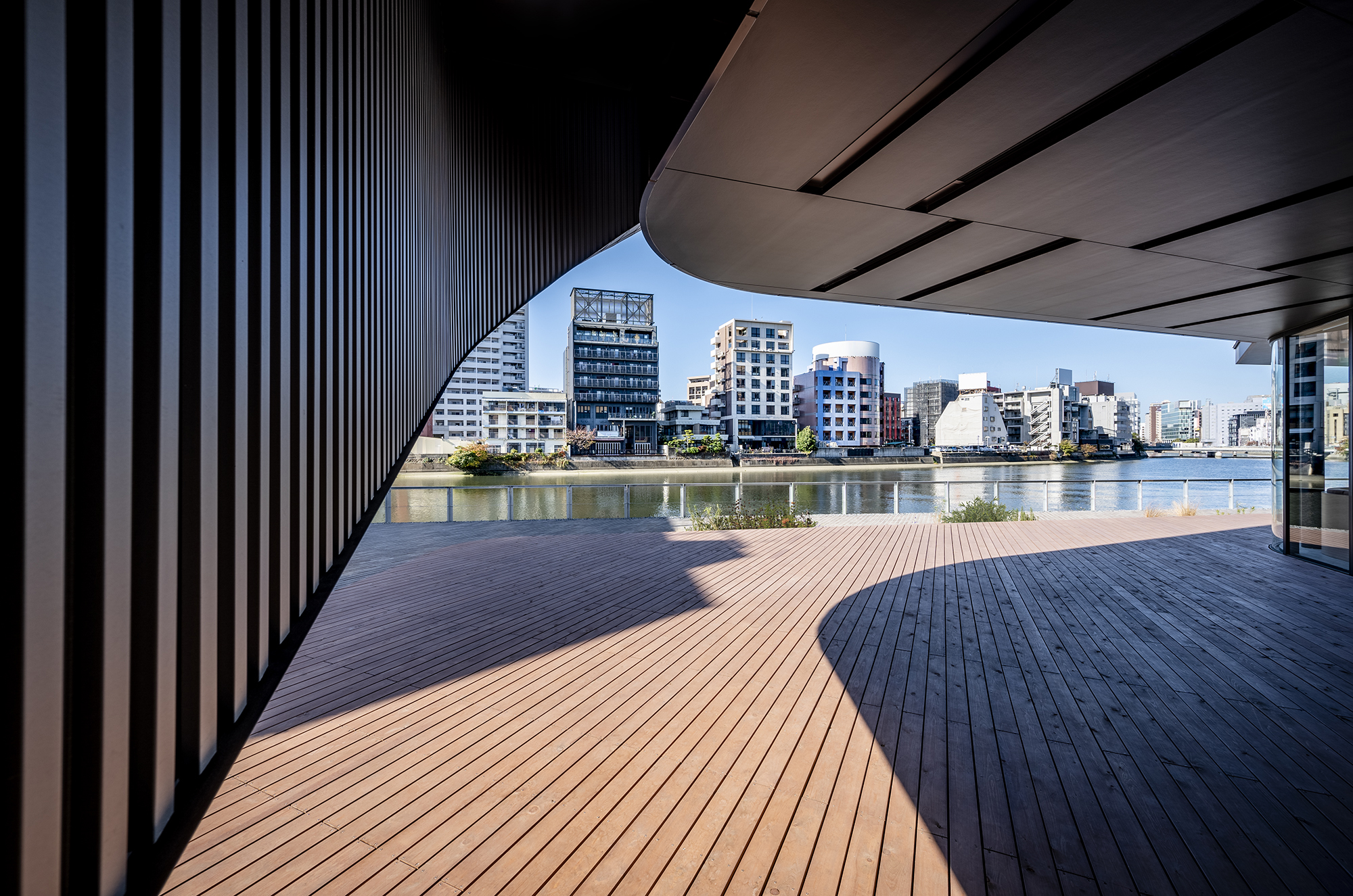
View of terrace and skyline framed by curving ribbon wall from beneath cantilevered overhang
Location: Hakata Ward, City of Fukuoka, Japan
Completion Date: December 2022
Program: 1F Cafe Restaurant and Terrace, 2F Theater and Bar, 3F Restaurant and Theater lounge
Owner: Zero-Ten Co Ltd
Design Architect: Clouds Architecture Office
Executive Architect and Theater Design: NKS2 Architects +Takumi Nakahara Architecture
Restaurant Design: Nobuo Araki/The Archetype
Bar Design: Mundi Space Design Labo
Structural Engineering: Ohno Japan
Construction: Saeki Kensetsu Co Ltd
Lighting: ModuleX Inc
Landscape: Eiji Asada/Ordinary+Space
Photography: GION
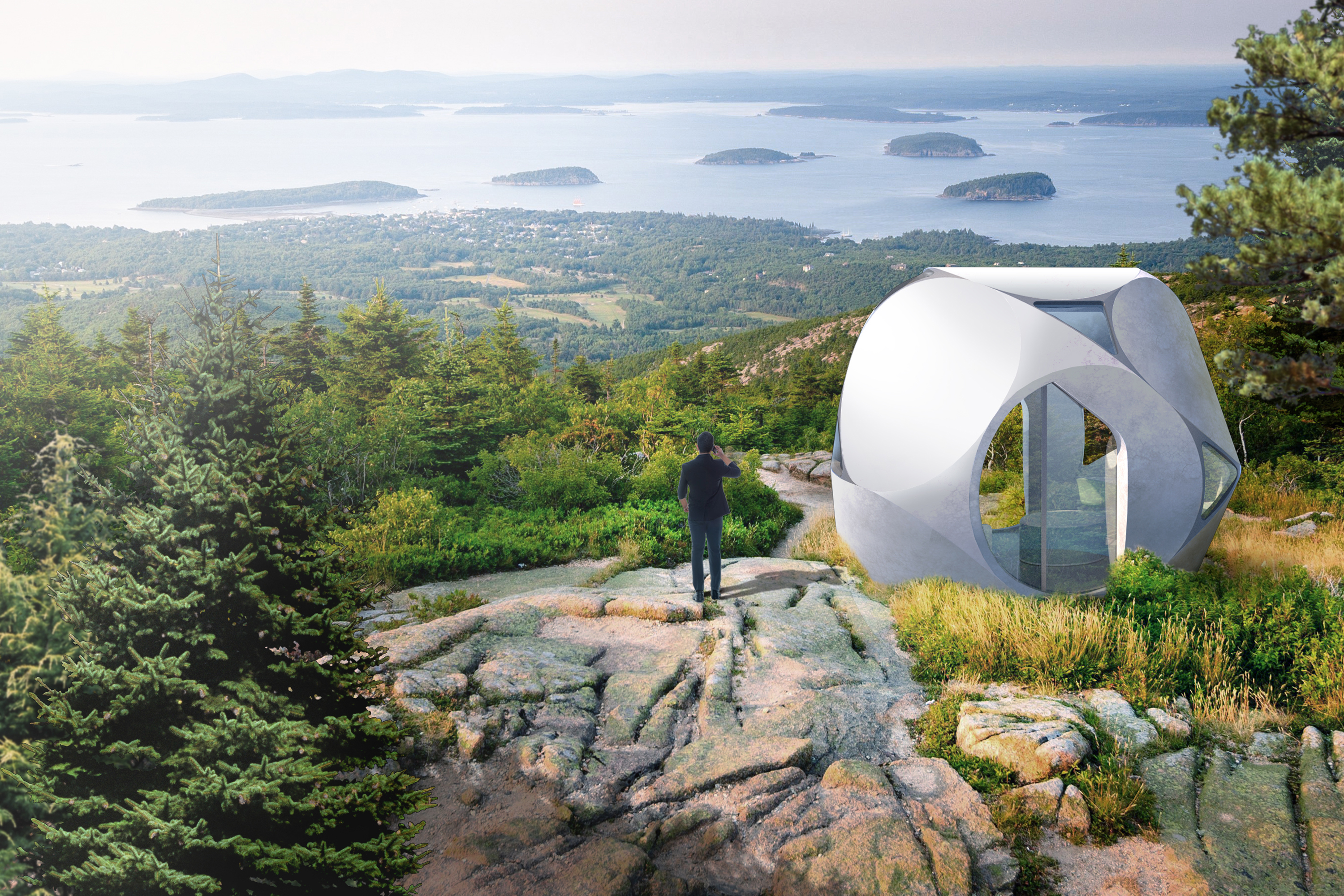
Sphere set on mountaintop overlooking ocean
Serendix Sphere is an advanced housing prototype that employs in situ 3D-printing technology to quickly and economically fabricate small residences. The design is a progression of our interest in habitats for extreme environments, and builds on the success of the award winning Mars Ice House concept prepared for NASA.
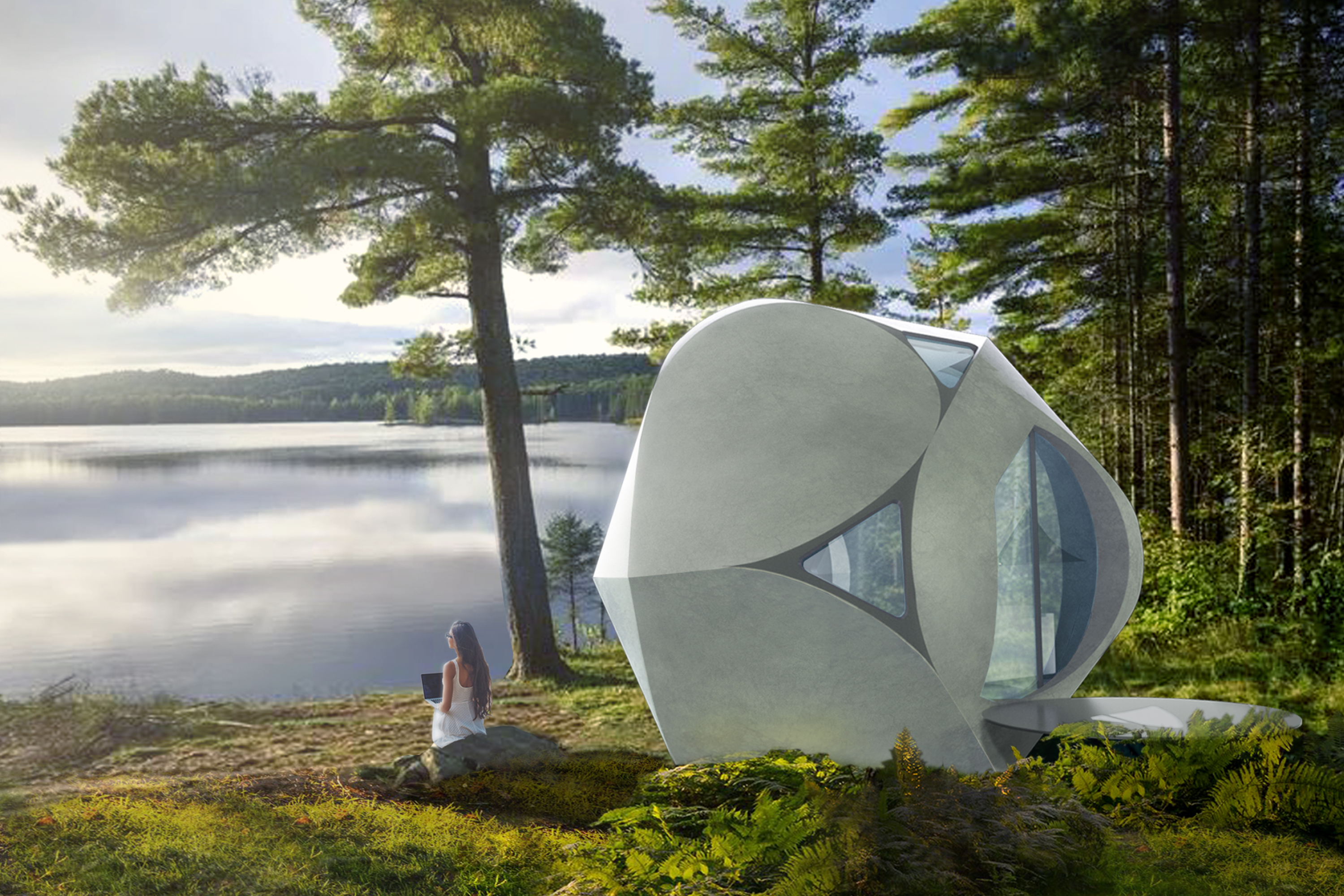
‘Glamping’ unit deployed lakeside for a productive retreat
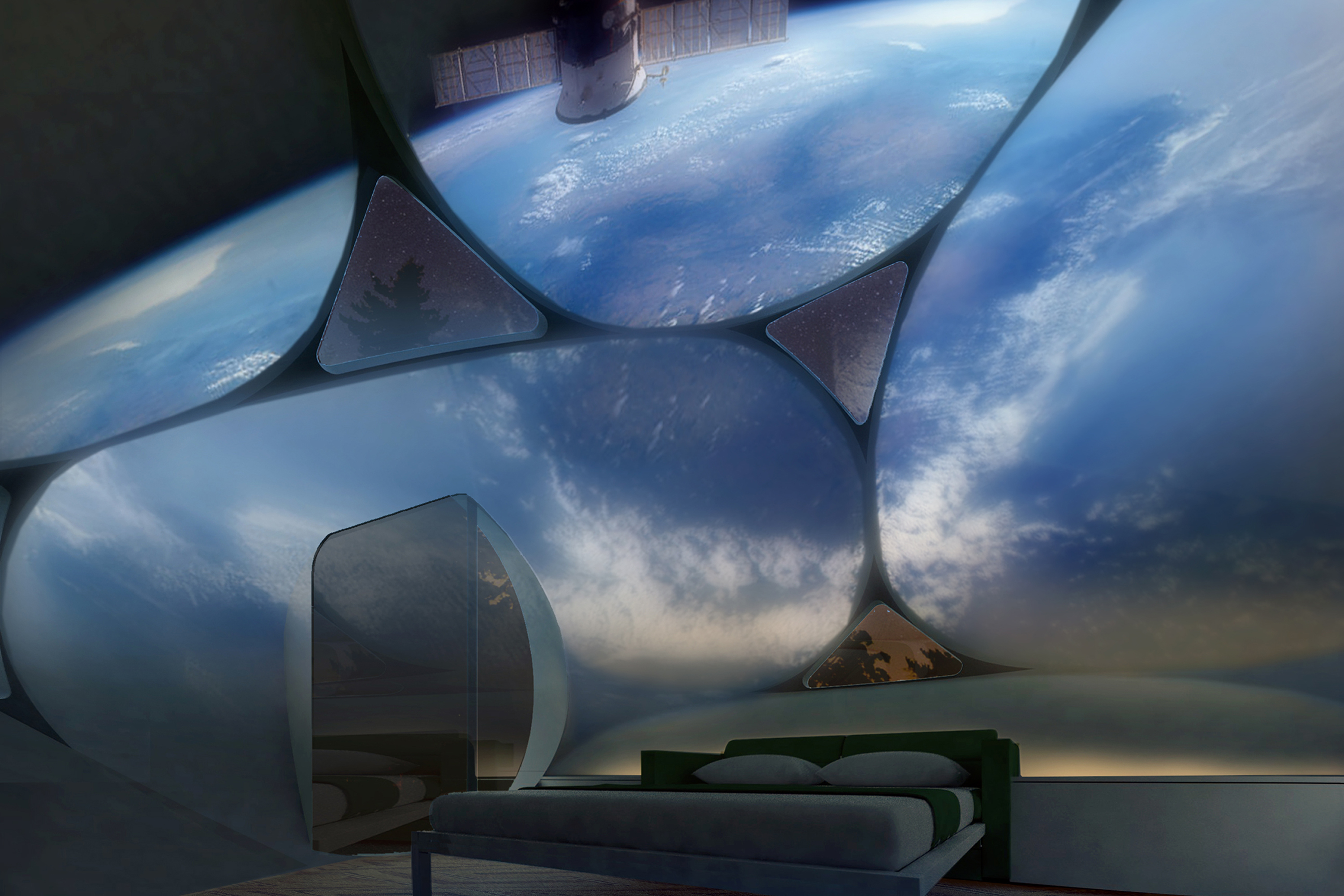
Interior of unit at night with projection mapped video
Digital additive manufacturing allows for cost effective variations and flexibility by streamlining the fabrication process, minimizing labor and material transportation. With its swift production and structural capacity, it is also envisioned to serve as emergency shelters in an event of a natural disasters which have been increasing globally in recent decades.
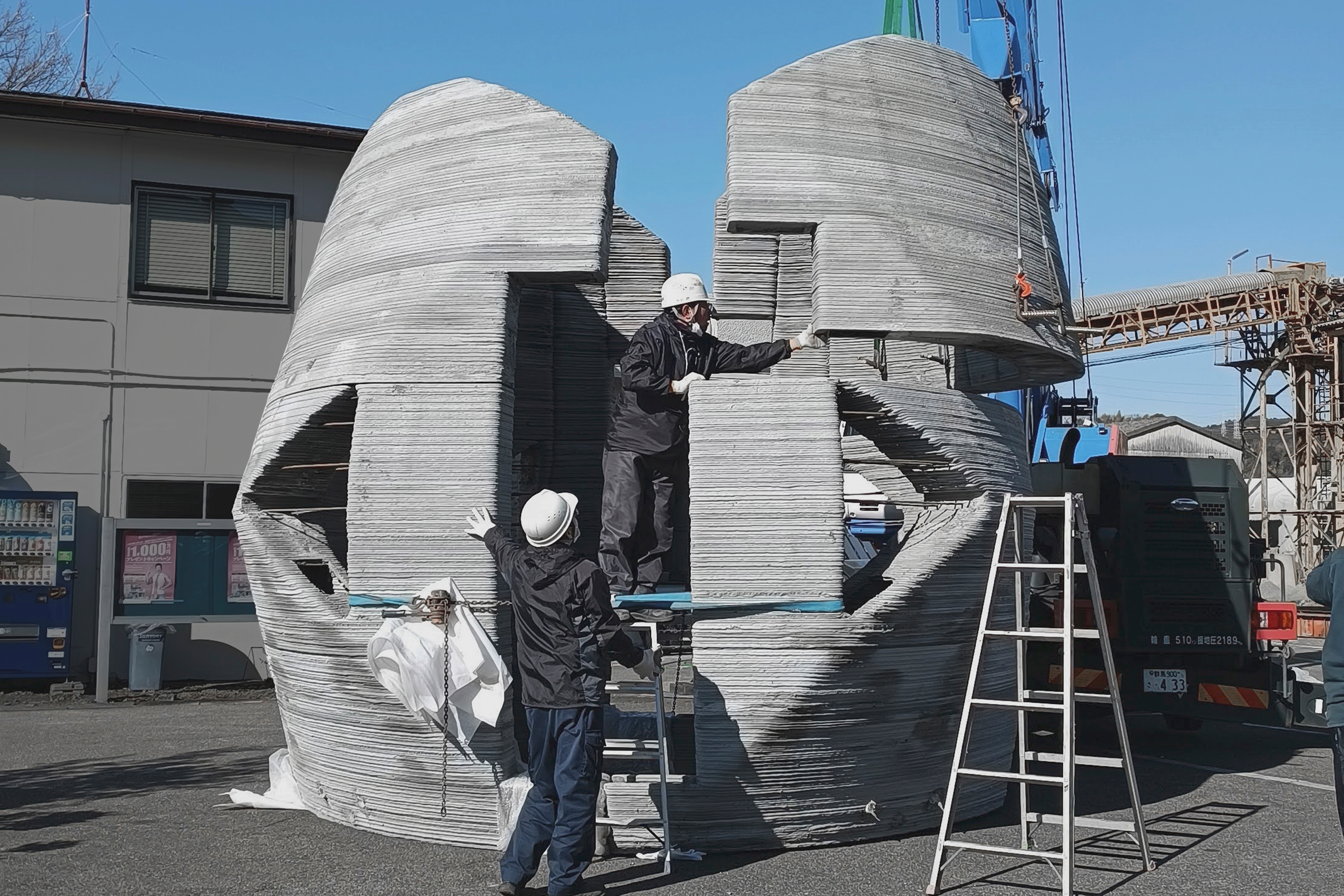
Assembly of the 3D-printed parts ( © Serendix )
Sphere is a form that has the largest surface area to volume ratio and structural high stability. It also has versatility that can fit in diverse site conditions and orientations. Serendix Sphere, designed by Clouds Architecture Office is aimed to create smart, durable and sustainable dwelling prototype by expanding the potential of additive manufacturing technology in design and construction.
Sphere is composed of twelve identical base segments trimmed from a cylinder. The resulting volume has a unique geometric property that its shape changes from round, hexagonal to softened square depending on vantage points. This creates a dynamic effect as if it is constantly changing its profile as people walk around the structure. When multiple units are installed in a cluster such as in case of cottage or camping ground, this provides diversity and avoids the Next House from looking monotonous while maintaining a consistent design vocabulary.
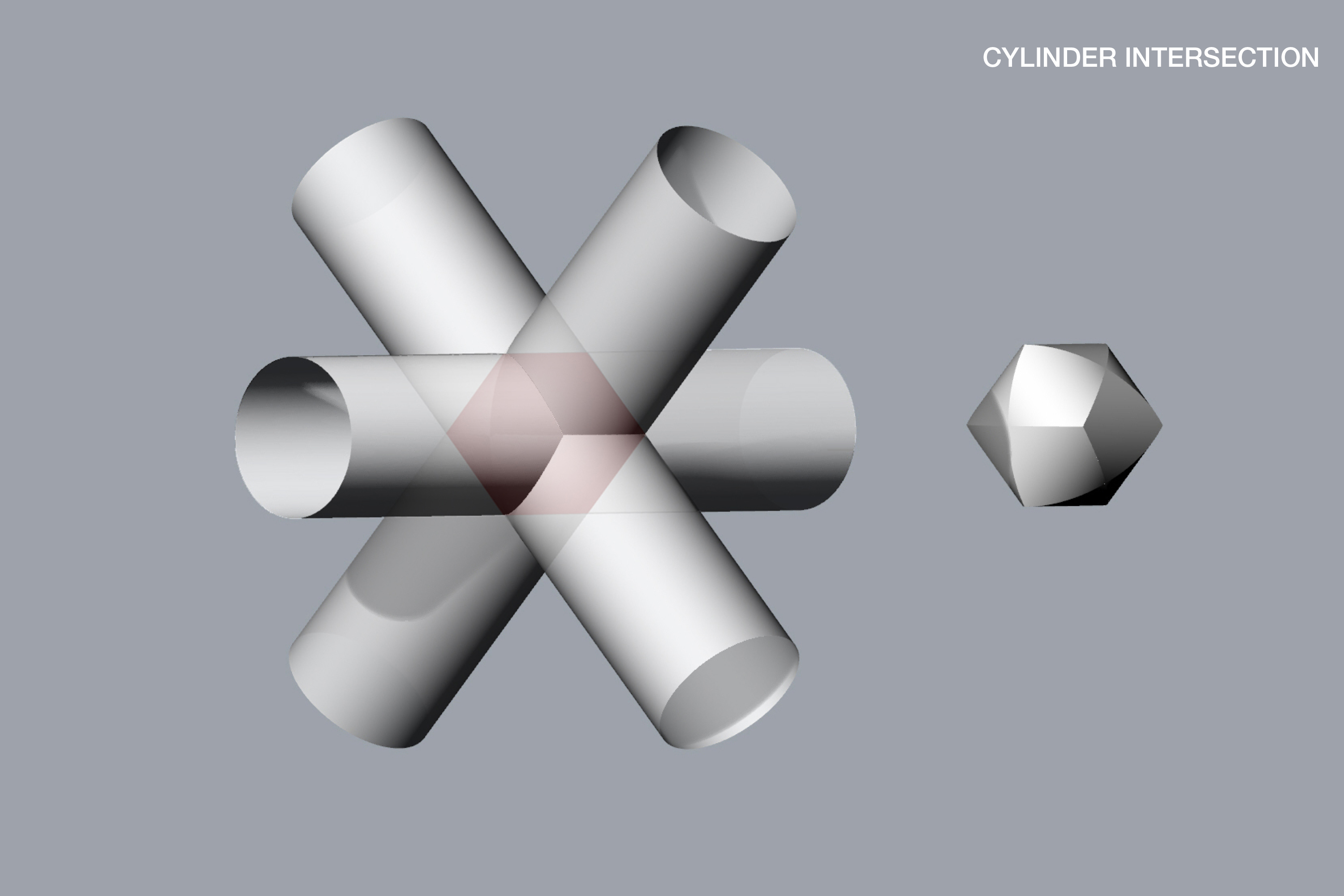
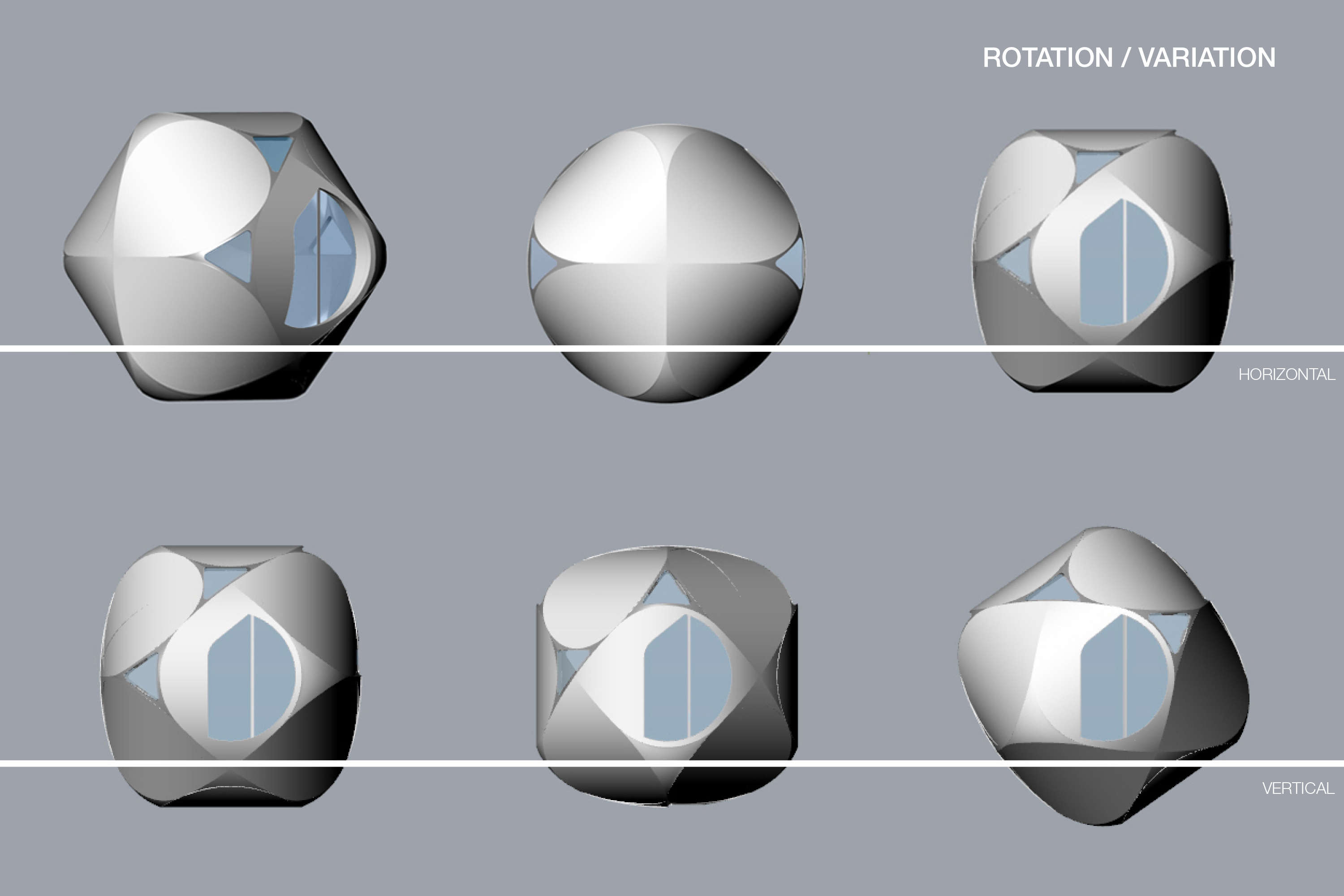


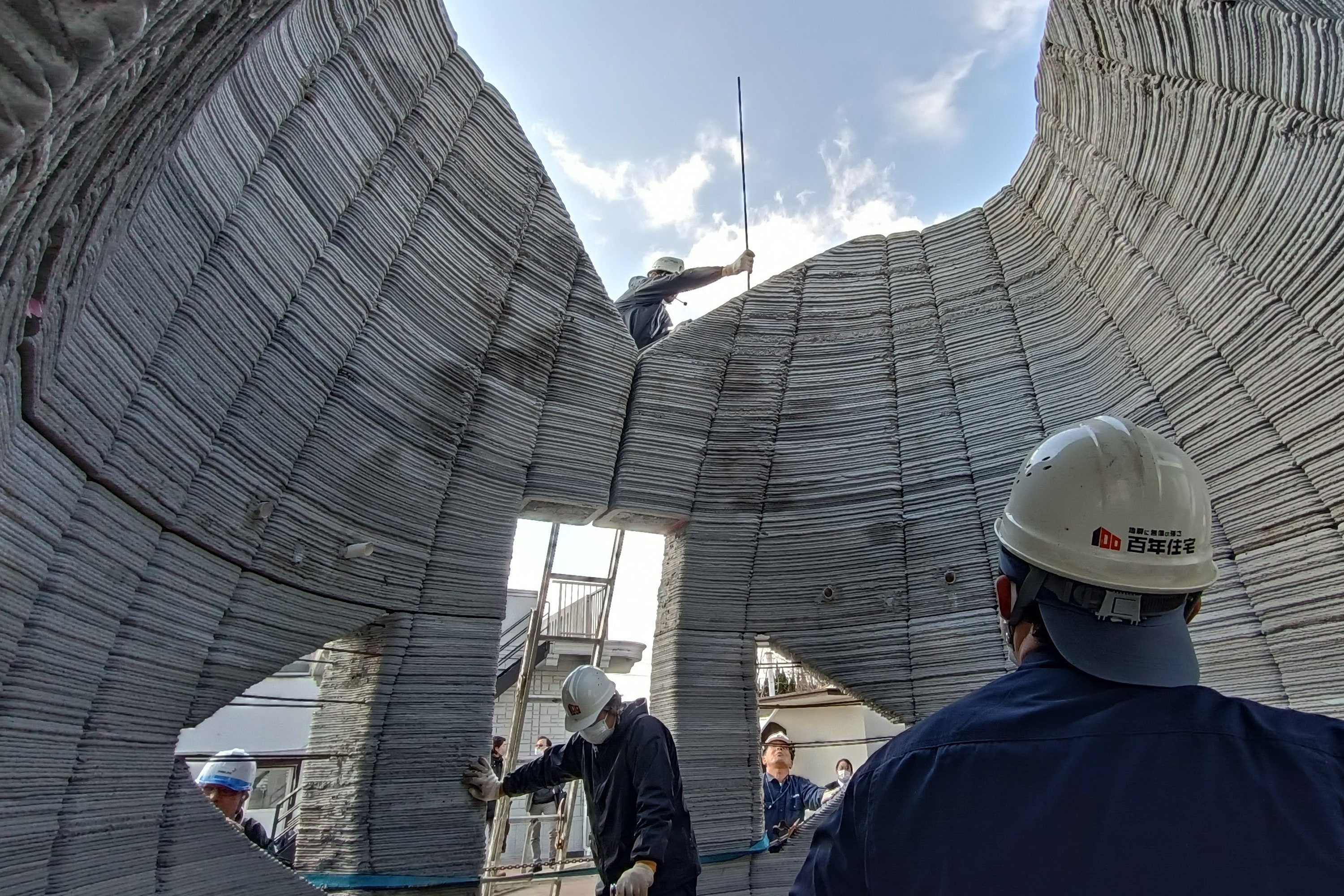
Formal concept diagram, variations, parts assembly, 3D-printing and assembly
By taking full advantage of customization capacity of 3D printing, window locations can be flexibly adjusted and even the entire base model can be rotated in vertical orientation to achieve variations in design and form (such as vault, dome and pitched roof profiles) to satisfy customer preferences, use and site conditions. Multiple units can also be connected and expand to house larger programs and floor areas. Viewed from the interior, curving walls create an immersive spherical projection setting to form multimedia screen.
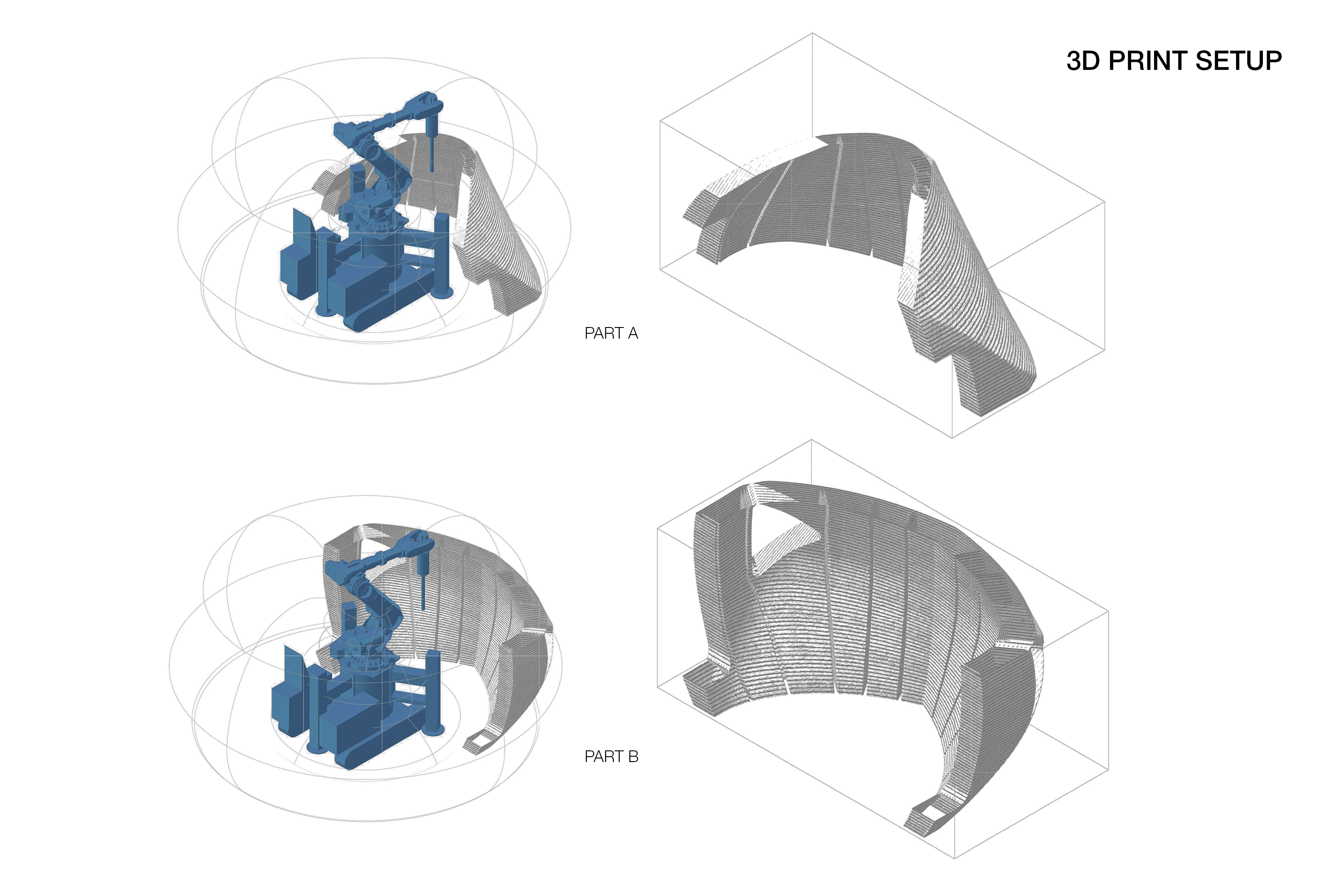
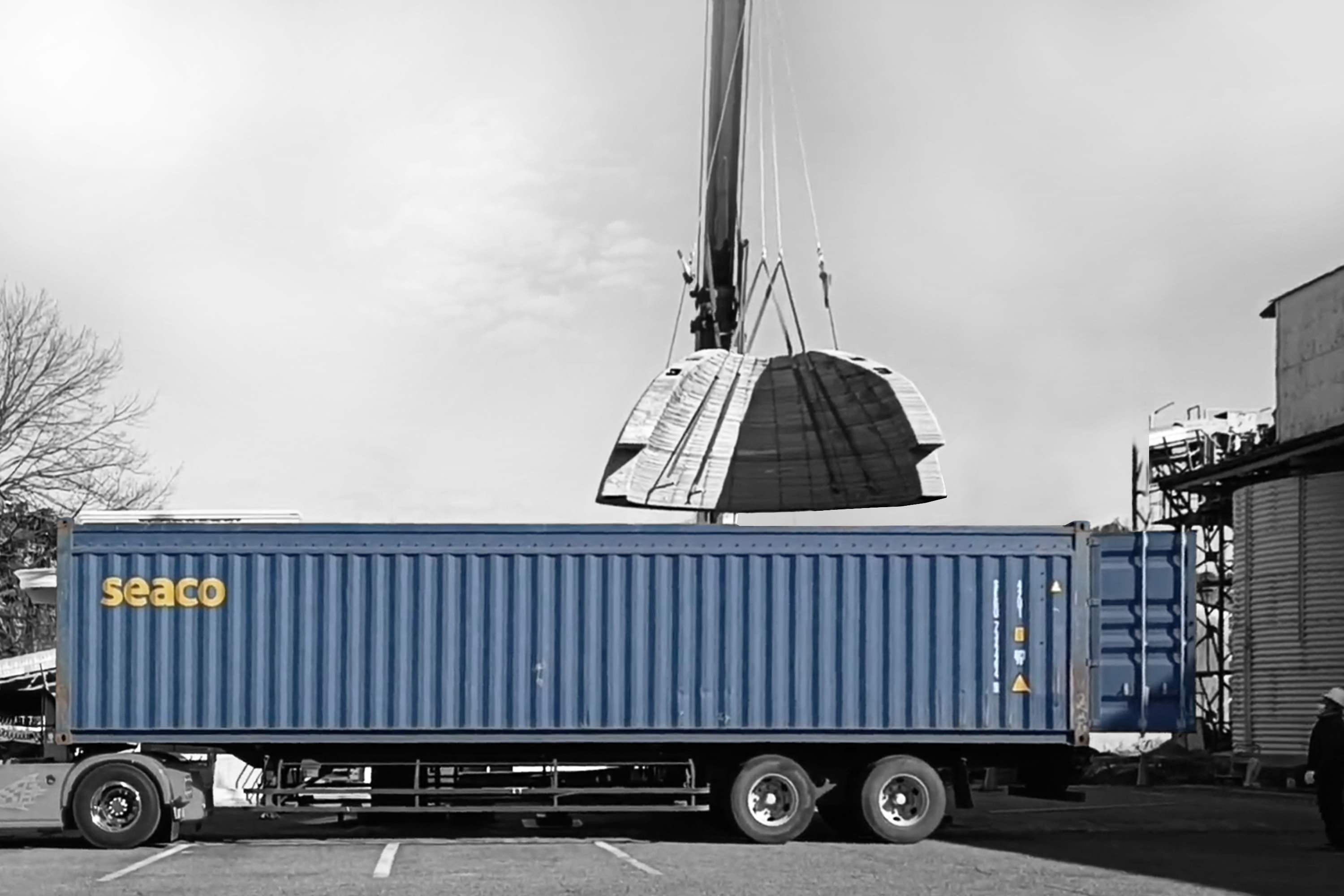
3D-printing parts setup for container transport


Full scale mock-up
The goal is to print each unit on site for highest efficiency. Due to identical base geometry of all members it can also be pre-printed in controlled factory environment and assembled on site in case the site condition limits use of in situ printing. First full scale prototypes have been printed on two different continents and a proof-of-concept unit has been assembled in Japan. The fabrication process is planned to be further developed and upgraded for coming prototypes.
Location: Worldwide (based in Komaki, Aichi, Japan)
Completion Date: March 2022
Owner: Serendix Inc
Design: Clouds Architecture Office
Structural Consultant: Chihiro Katoh
Assembly and Constrution: Hyakunen Jutaku Co Ltd, Kaede Koumuten, Nabejyu Co Ltd
For decades, people have speculated about settling on Mars. Companies are actively developing rocket-based transportation systems, some with the goal of moving a million people to Mars. But where will they live? Mars Hydrosphere is a concept for an underwater merchant city built inside a crater in the southern latitudes of Mars.
Water is necessary for sustaining life. The average human consumes approximately one hundred fifty liters per day. There is proven evidence of an abundance of water ice on Mars, as shown by the 2008 NASA/JPL Phoenix probe. Radiation exposure is a risk of living on Mars. Hydrogen (or water) is an effective shield against radiation.
Mars Hydrosphere is a human settlement located within the water reservoir that would be necessary to sustain a population of 10,000 people. Water is a good thermal insulator, while its transparency will act as a liquid sky, allowing access to natural sunlight. This would not only help maintain circadian rhythms and mental wellbeing, but also increase functionality and productivity.
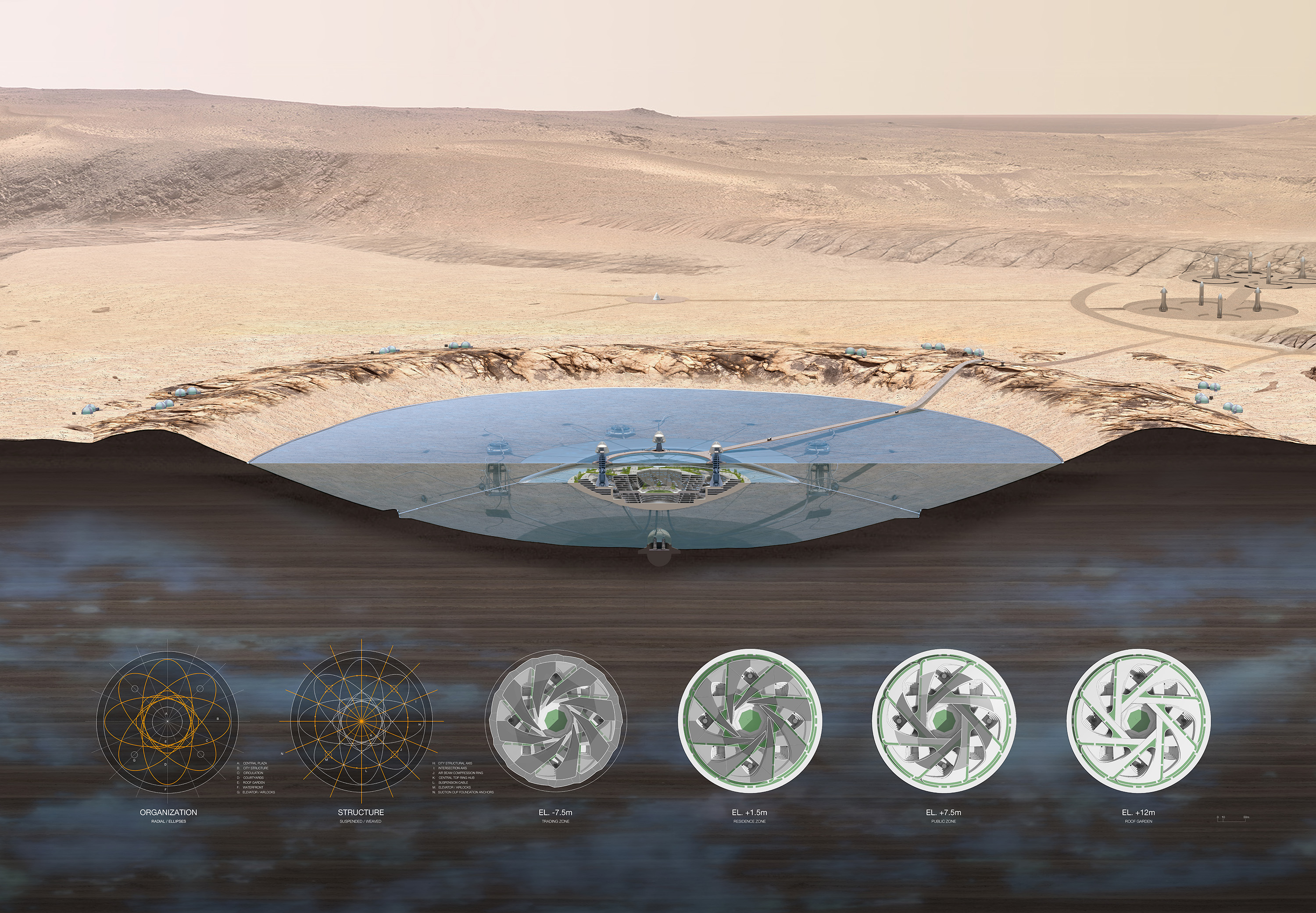 Figure 1: Cross section through 1500m diameter crater within Lowell Crater complex in southern latitudes of Mars, showing merchant city submerged in water reservoir
Figure 1: Cross section through 1500m diameter crater within Lowell Crater complex in southern latitudes of Mars, showing merchant city submerged in water reservoir
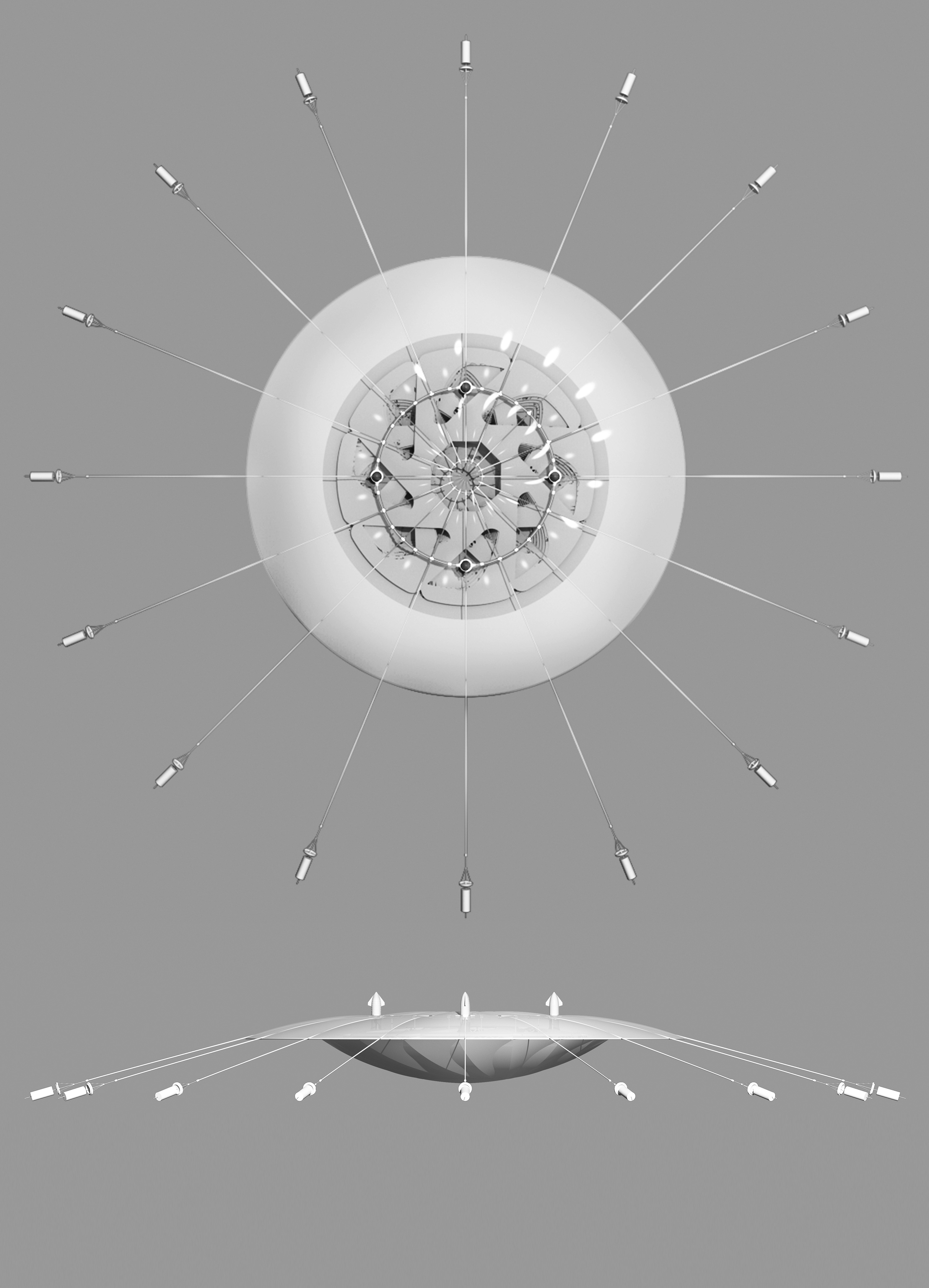
Figure 2: Top view and Elevation of settlement assembly
SITE
Lowell Crater is one of the few places on Mars in the southern hemisphere that is at a low enough elevation to facilitate direct landings for spacecraft. As a relatively pristine complex crater, its terraces and peak ring can provide insights into large basin formation, not just on Mars but across the solar system, adding science value to this location. Being at a high southerly latitude increases the chances of finding water ice in the regolith as a resource for people and fuel. Its position is well suited as a anchor trading and logistics hub, facilitating further exploration and understanding of Mars.
 Figure 3: Section Diagram outlining main components of crater city system
Figure 3: Section Diagram outlining main components of crater city system Figure 4: View of top surface of pressurized water reservoir with transparent film cover to allow for liquid water and prevent sublimation, ECLSS units mounted to tops of repurposed rockets
Figure 4: View of top surface of pressurized water reservoir with transparent film cover to allow for liquid water and prevent sublimation, ECLSS units mounted to tops of repurposed rockets Figure 5: Upper level of underwater city, with open public space, vegetation and transparent liquid sky for natural daylight
Figure 5: Upper level of underwater city, with open public space, vegetation and transparent liquid sky for natural daylight
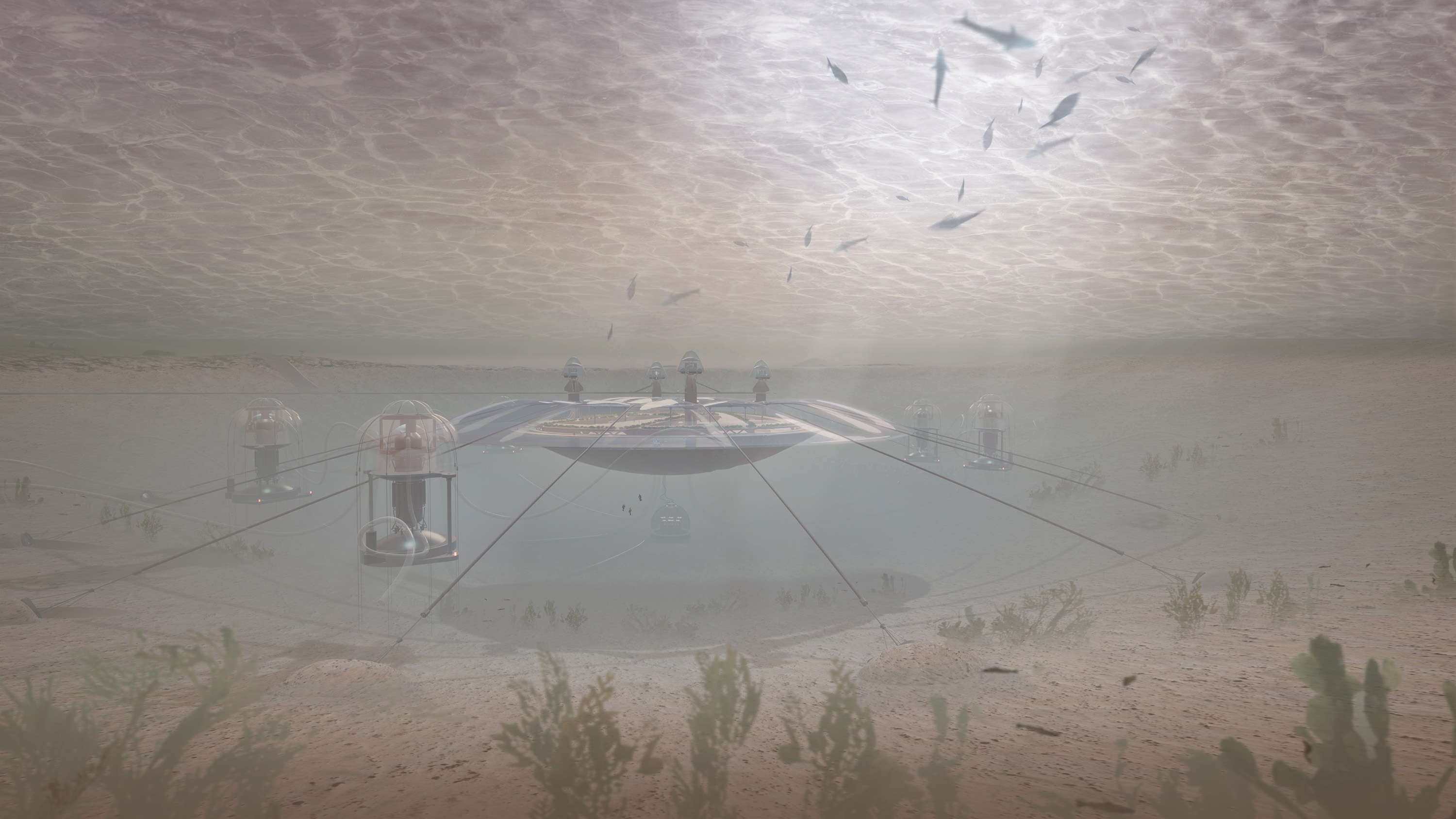 Figure 6: View from underwater, clear transparent membrane dome pressurized with breathable atmosphere
Figure 6: View from underwater, clear transparent membrane dome pressurized with breathable atmosphereWATER
Life depends on water. At a minimum people need clean water for drinking, cooking, washing and agricultural irrigation. New York City has seven water reservoirs with a total capacity of more than 552 billion gallons, serving a population of 8.25 million residents in the five boroughs, this is a storage allotment of 66,970 gallons per person. On average, New York City water consumption is 1 billion gallons per day, or 120 gallons per person per day, which is higher than the European average of 40 gallons per person. The design proposes a daily usage of 40 gallons per day, and a total storage capacity of 60,000 gallons per person, which yields reservoir of 600 million gallons (2.27billion liters).
This water reservoir is important not only for consumption, but also protection, as a shield against cosmic (GCR) and solar (SPE) radiation which occurs at harmful levels to human health on the surface of Mars. The city is designed to be submerged 5m below the surface of the water, providing an adequate amount of hydrogen to block most of the harmful gamma rays. The transparent liquid sky allows for efficient containment of a bubble of breathable air that is somewhat protected from micro-meteorite strikes, creating a conditioned open atmosphere similar to Earth’s surface. This affords the city a large public space for gatherings.
Due to the physics of phase change for water, liquid water does not exist on Mars, unless its freezing point is lowered by salty perchlorates. Clear water would skip the liquid phase, sublimating directly from solid ice to vapor. The concept calls for saline water to be stored within a sealed pressurized reservoir, warmed by heat shed from the submerged city. Desalination pods would filter water for human consumption.
 Figure 7: Pressurized saline water reservoir warmed by heat gain from occupied city, stocked with sea bass and seaweed
Figure 7: Pressurized saline water reservoir warmed by heat gain from occupied city, stocked with sea bass and seaweed 
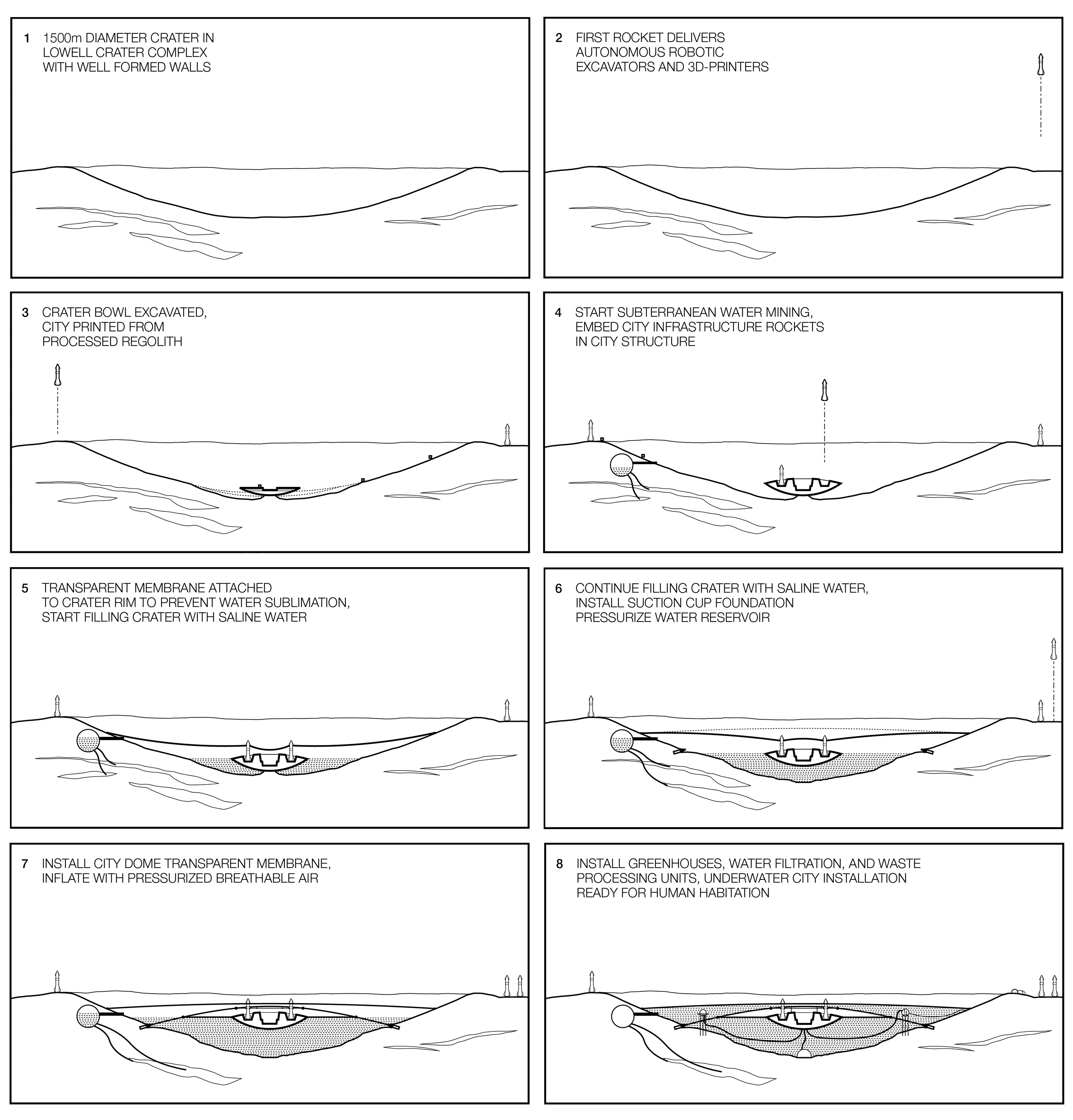
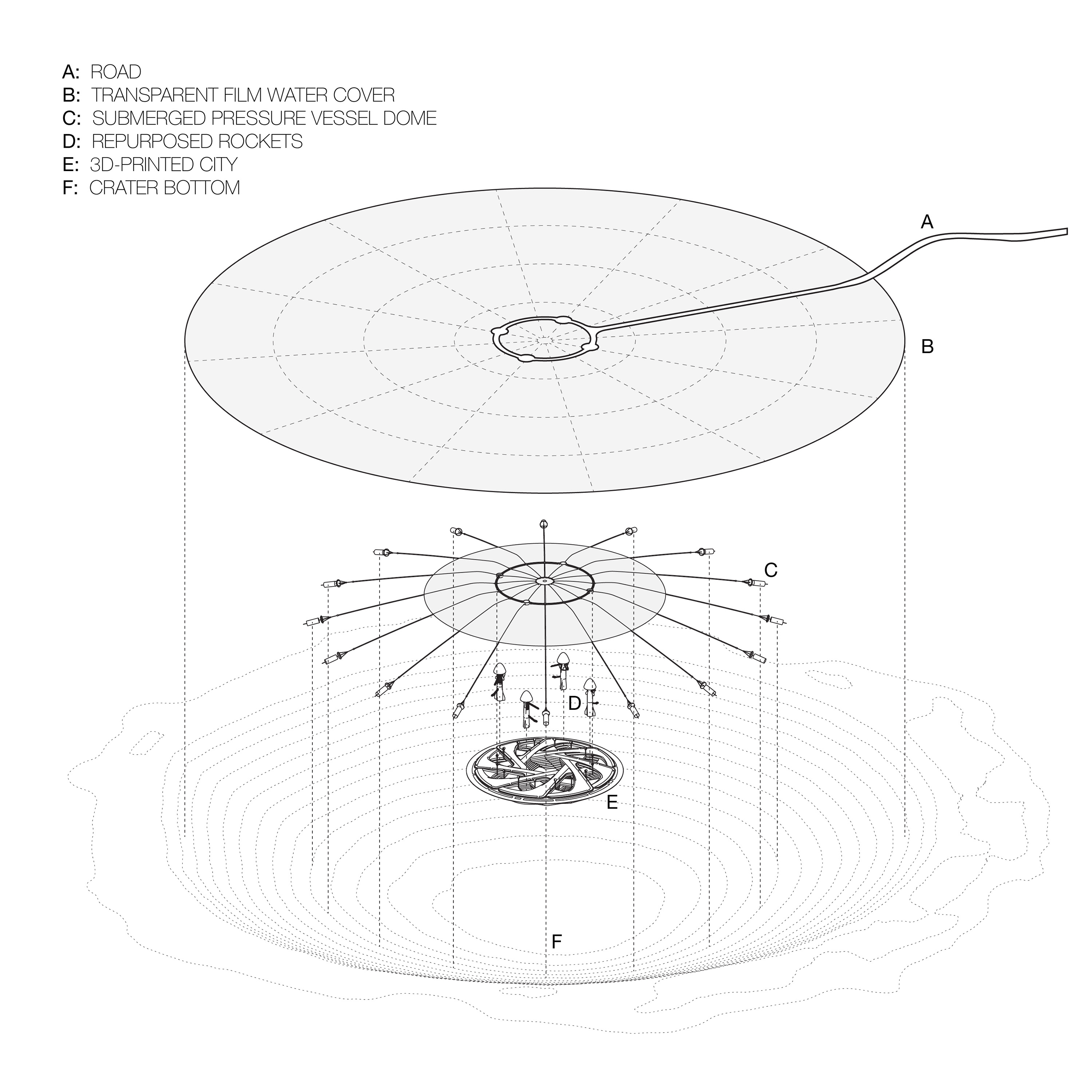
PRESSURE
The layout of the city is contingent on the equilibrium between air and water pressures. The clear membrane underwater dome would be pressurized to 1.0 standard atmosphere (112 kPa), which is equal to the pressure of liquid water at a depth of 30m below the water’s surface. This constrains the cross-section of the city to a height of only 25m. The 400m diameter of the dome is maximized within the structural limits of catenary curvature. The 3d-printed bowl shaped city is hung from an air beam compression ring, part of this bowl is submerged to increase depth and usable floor area allowing for greater density of people.
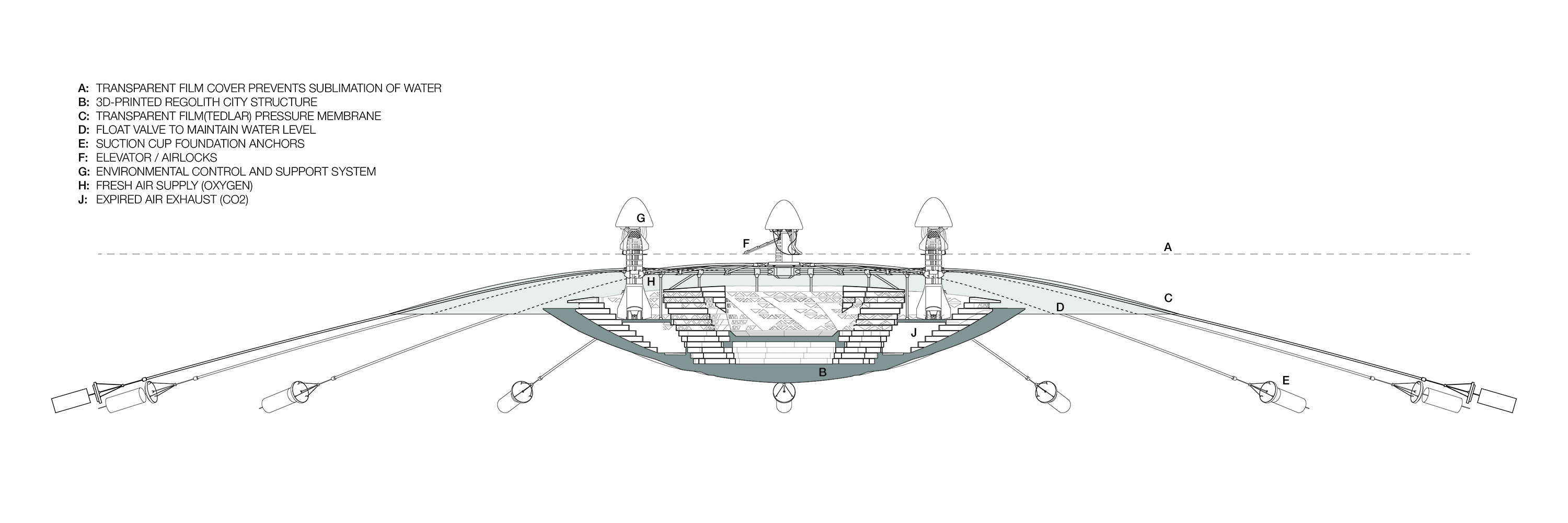 Figure 9: Architectural cross section through city and pressurized dome
Figure 9: Architectural cross section through city and pressurized dome



Figure 10: Floor plans
STRUCTURE
The underwater structure is a tensile inflated membrane dome, harnessing uplift forces from the pressurized atmosphere to keep the city afloat. It is a hybrid of Earth made and in situ fabricated materials. Lightweight, flat-packed transparent films and woven fiber cables (Dyneema) are shipped from Earth, and are the primary components of the airtight tensile dome. The floating city is a compression structure and can be fabricated from 3d-printed and sintered regolith, excavated from the crater itself. Transport rockets are repurposed and incorporated into the city structure as high precision manufactured vertical circulation elements facilitating communication between the underwater city and the surface above. Pumps, valves, intakes and outlets in the rockets can be used to distribute conditioned air for climate control systems.
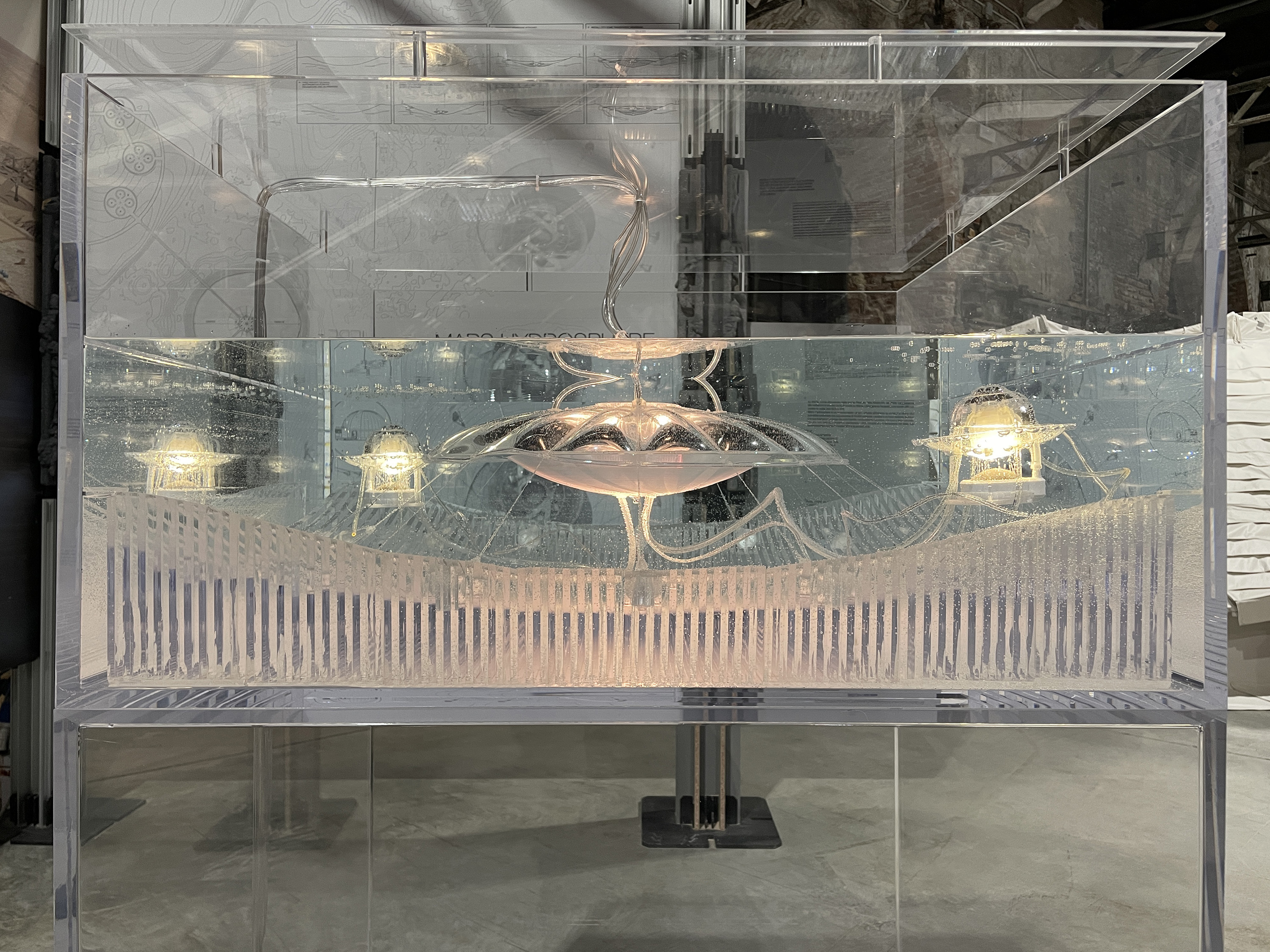
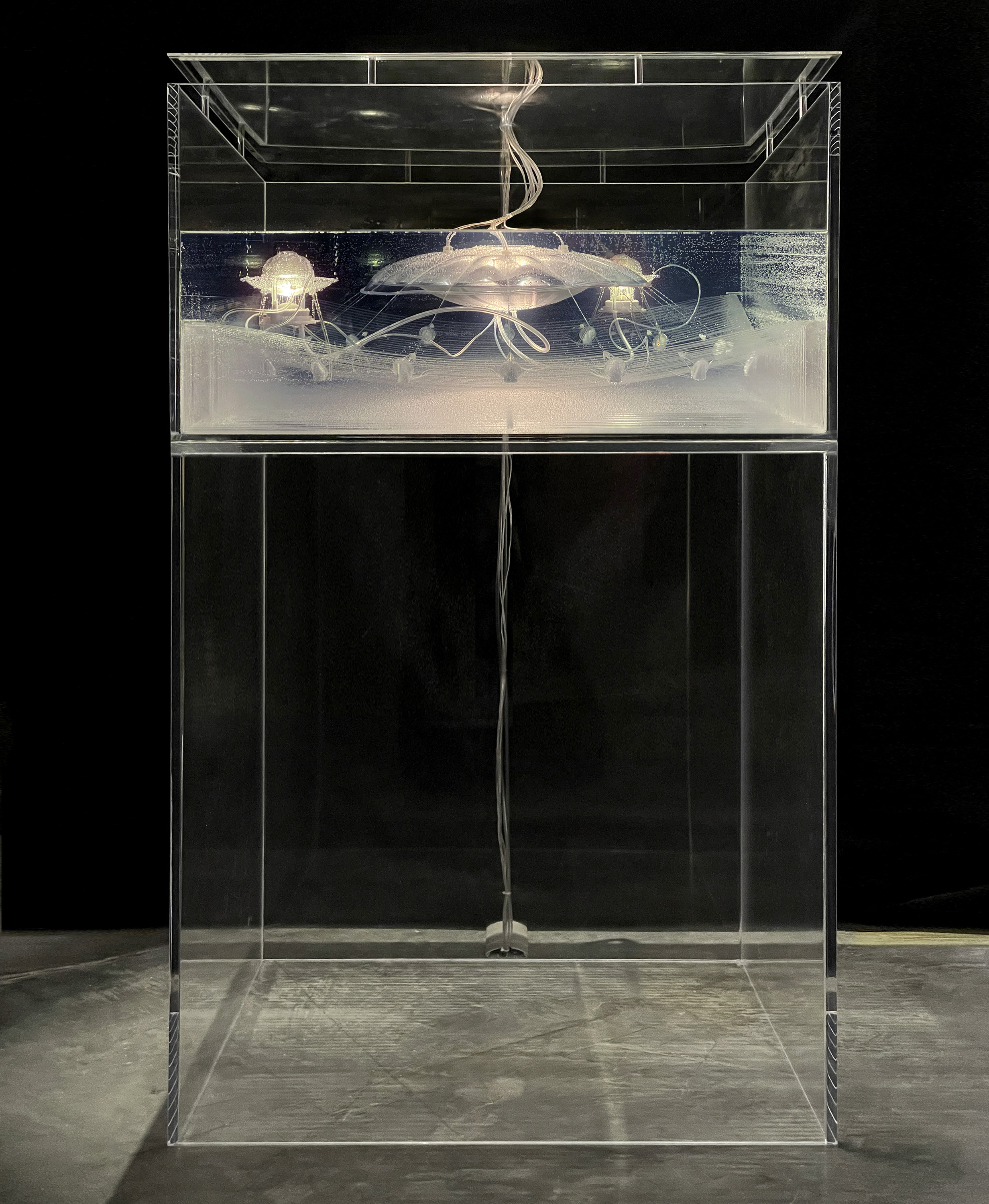
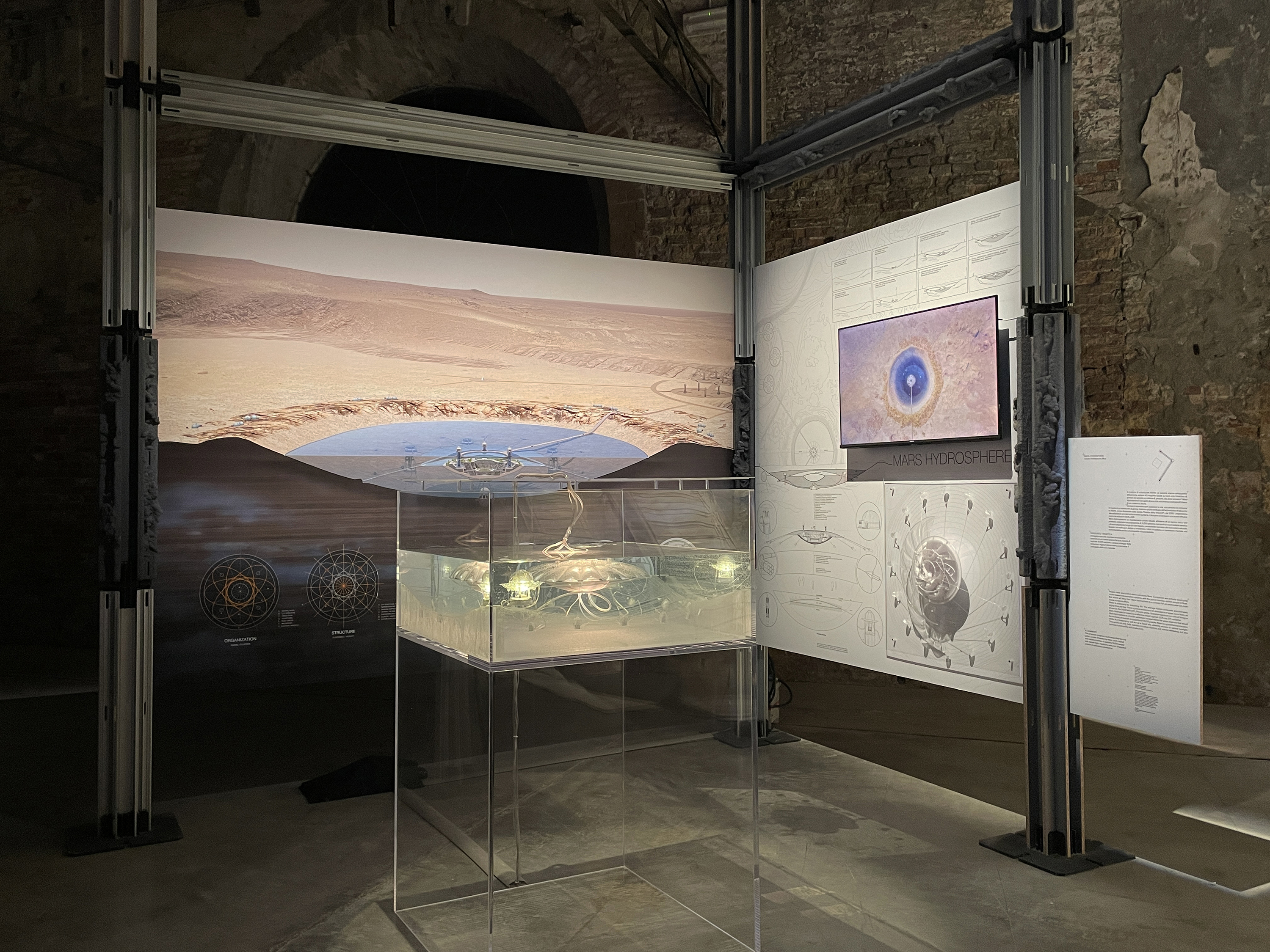
Figures 11-13: Photographs of scale model as installed at the 19th International Architecture Exhibition of La Biennale di Venezia, curated by Carlo Ratti. Model with thermoformed PETG dome, suspended underwater with pressurized air pocket, 3d-printed city module, internal lighting and aerator
Location: Lowell Crater, Mars
Date: May 2025
Project Team:
Design Architect: Clouds Architecture Office
Project Designers: Ostap Rudakevych, Masayuki Sono, Maria Clara Machado
Structural Engineer: Jun Sato, The University of Tokyo + Jun Sato Structural Engineers Co Ltd
TECHNICAL COLLABORATORS:
Joseph Dituri PhD (University of South Florida)
Kevin Kempton (NASA Langley Research Center)
Kirby Runyon PhD (Planetary Science Institute)
Luca Gamberini (Nemo’s Garden)
Jeffrey Montes (Blue Origin)
Stefan Harsan Farr (identityplus)
Jared W. G. Atkinson, PhD (Impossible Sensing Energy Inc)
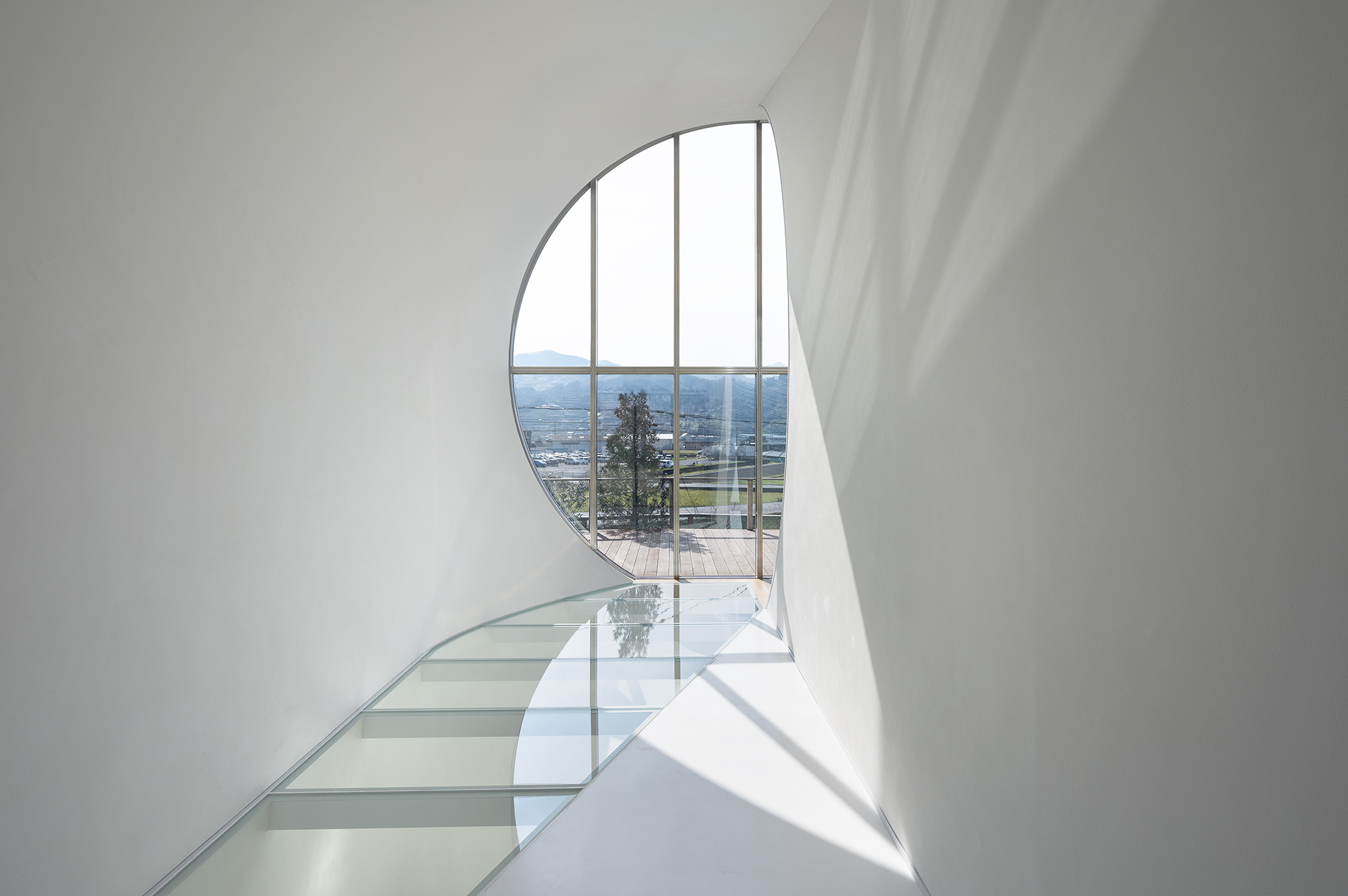 Lobby looking towards spherical void with transparent floor and view of Mount Koya in the distance
Lobby looking towards spherical void with transparent floor and view of Mount Koya in the distanceAquaphotomics is a field of science that investigates water spectral patterns as a source of holistic information for biological and aqueous systems. The Yunosato facility is an Aquaphotomics research laboratory where the interplay of water and light are explored.
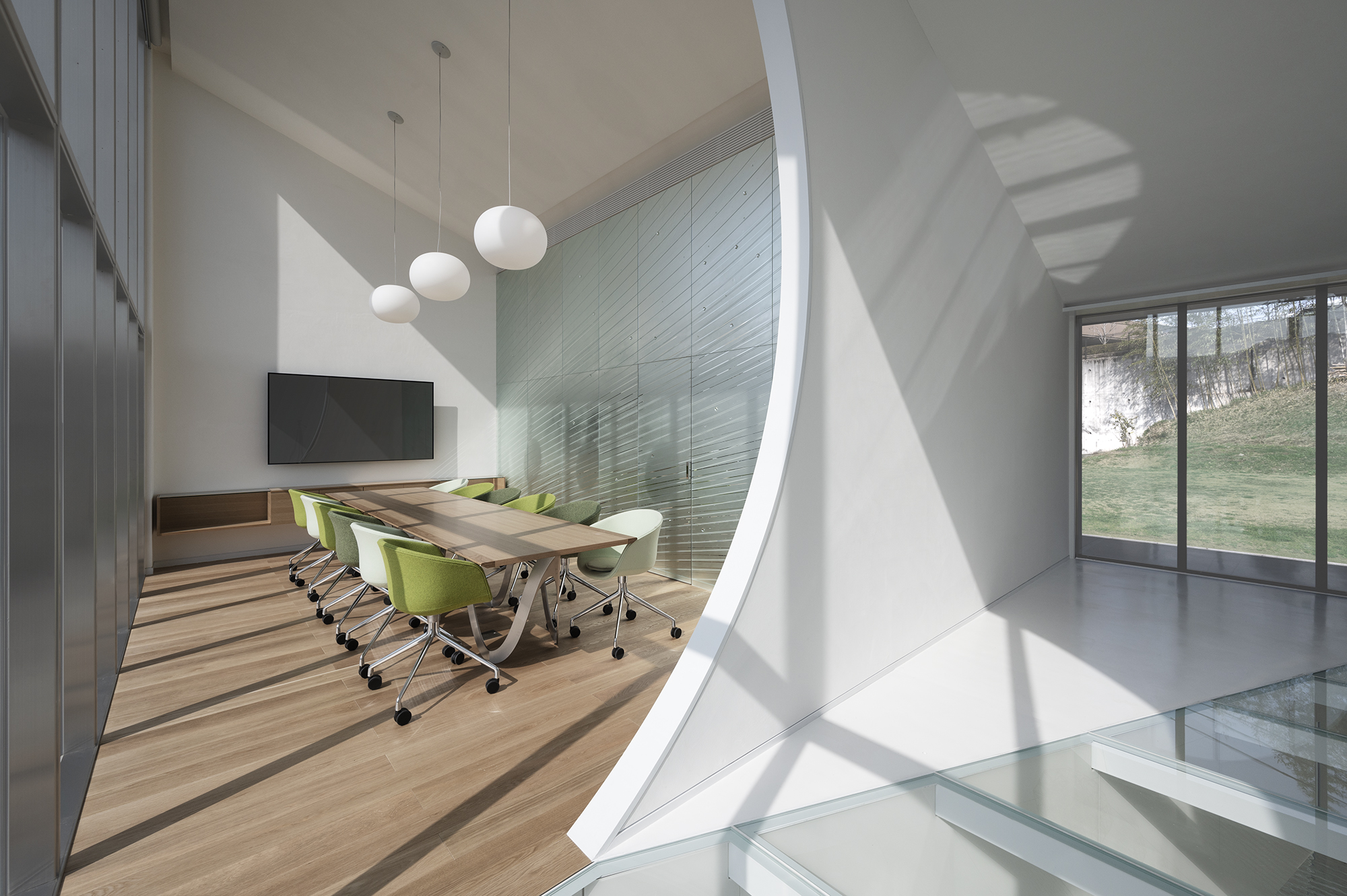 View of conference room and lobby from spherical void
View of conference room and lobby from spherical voidThe entry sequence is a transition from familiar rectilinear forms to more fluid and lofty curves that open up towards the view of Mount Koya, a world heritage temple settlement site and holy center of esoteric Buddhism in Japan.
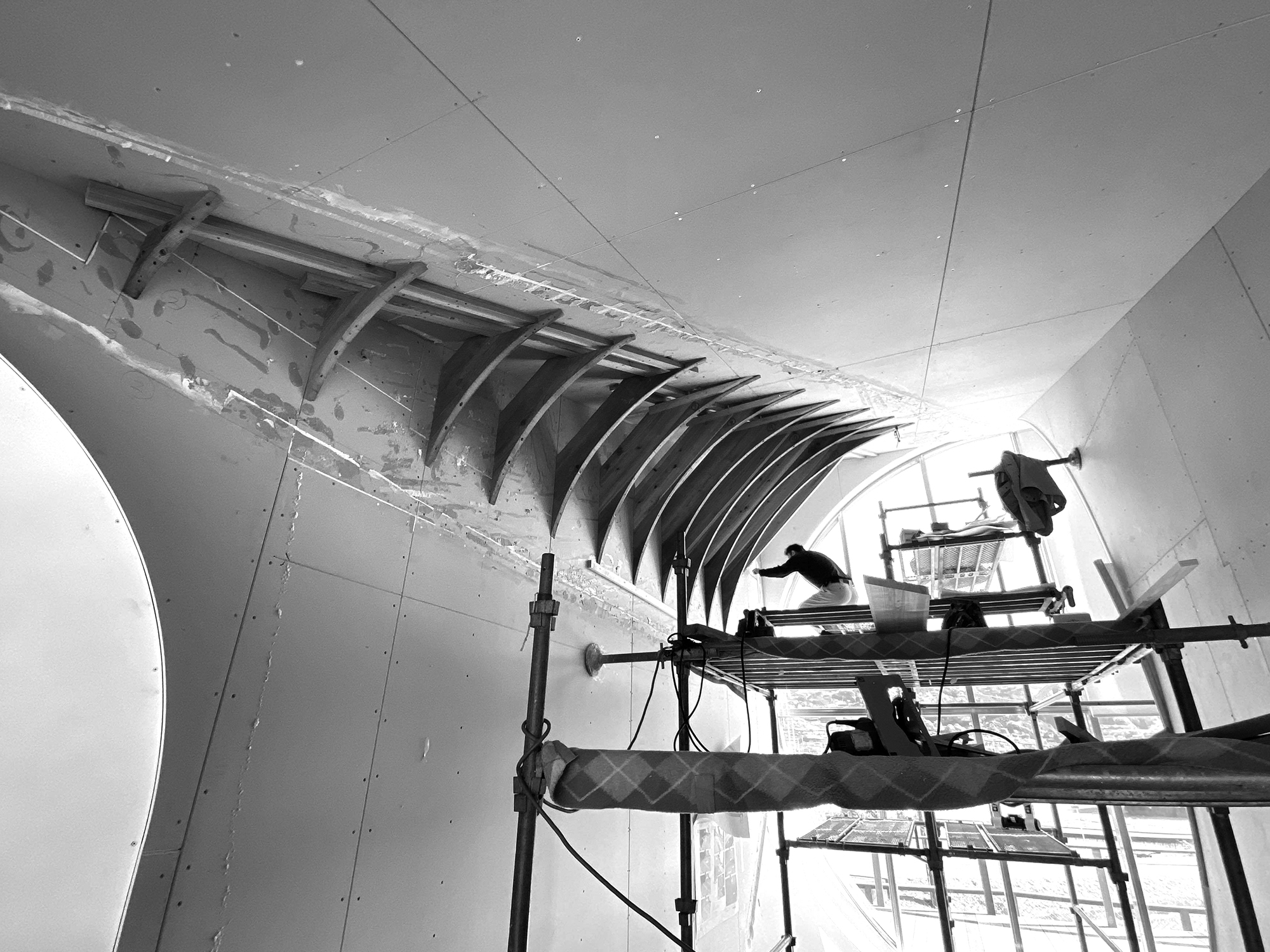





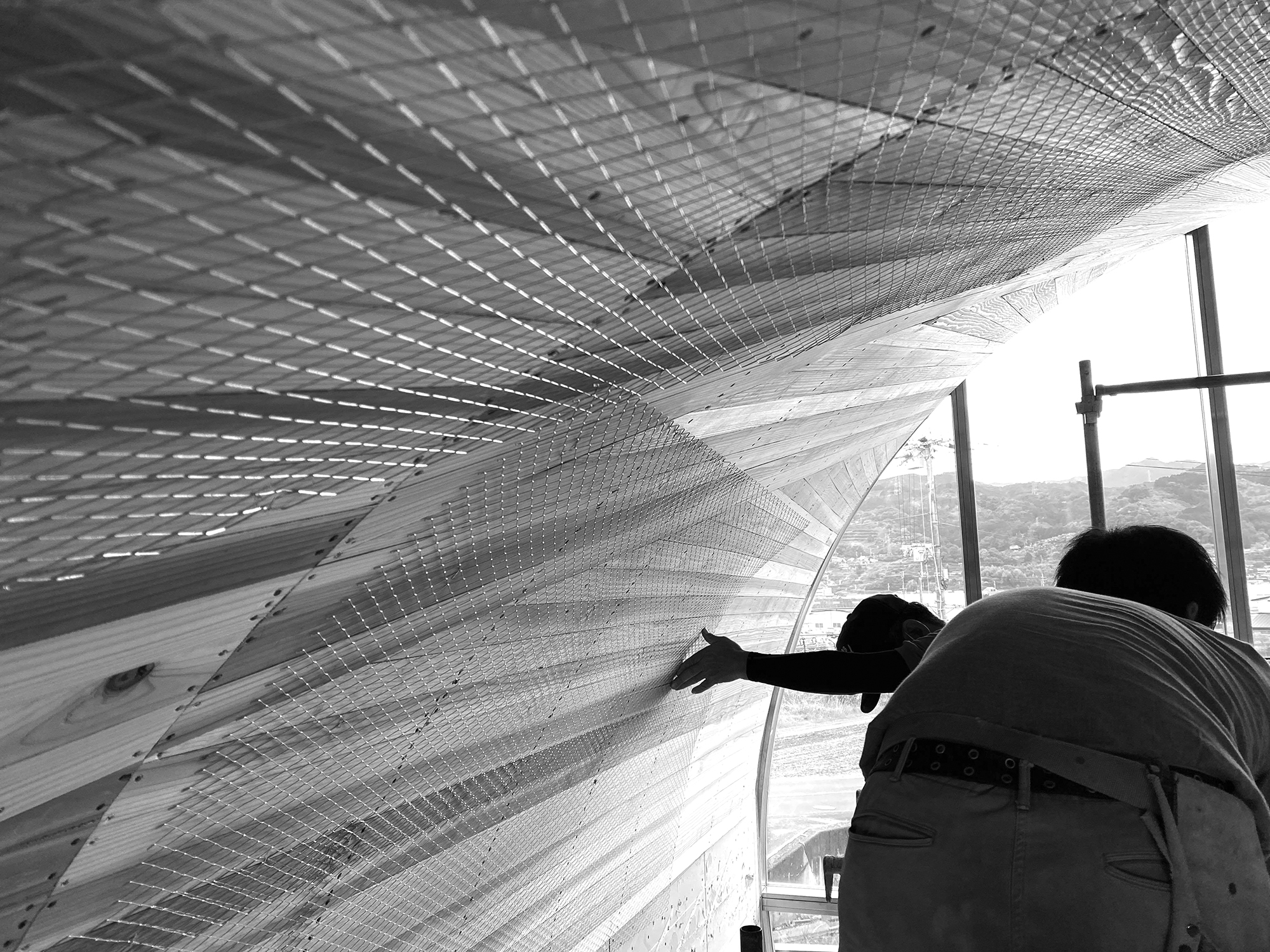
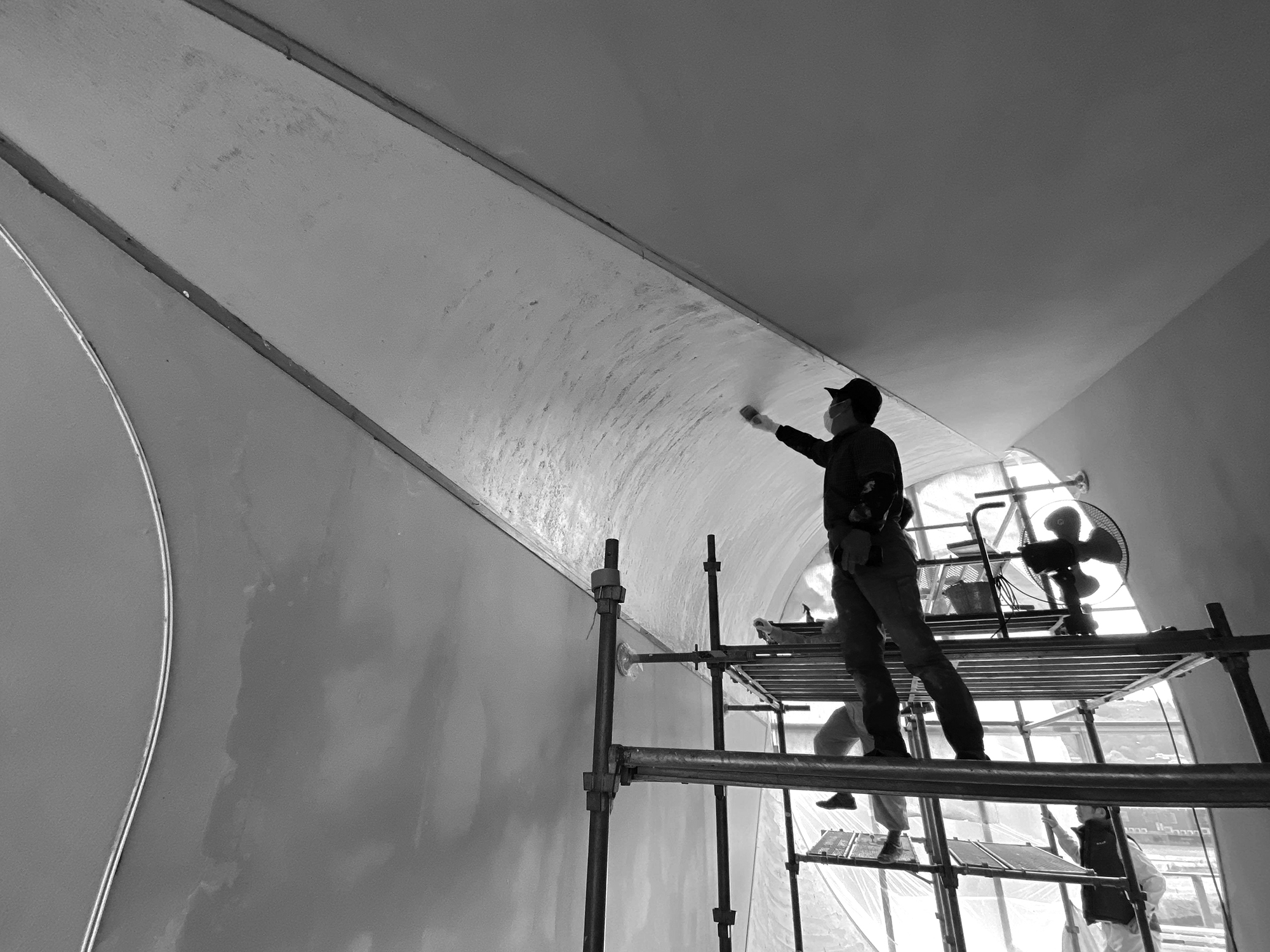
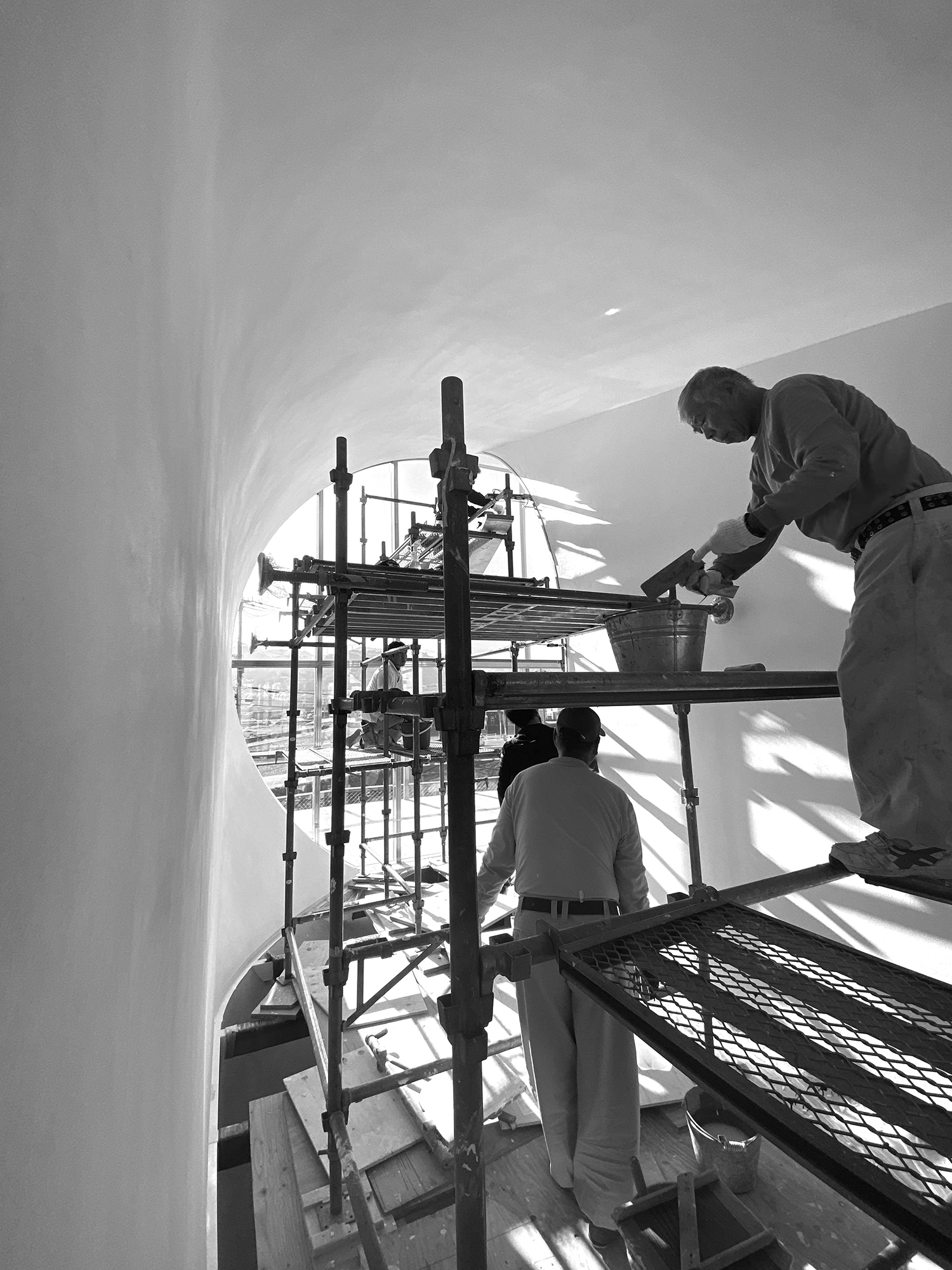
Sequence of photos showing the construction of the conical plaster ceiling
The research center extracts mineral-rich spring water that flows underneath the site. A triangular glass floor in the gallery echoes the spring, expanding the space downward, creating a floating sensation. Under the glass floor, textured mirror refracts light to create a luminous backdrop for a suspended model of a water molecule. The combination of the conical roof and transparent floor create depth and movement in the small space.
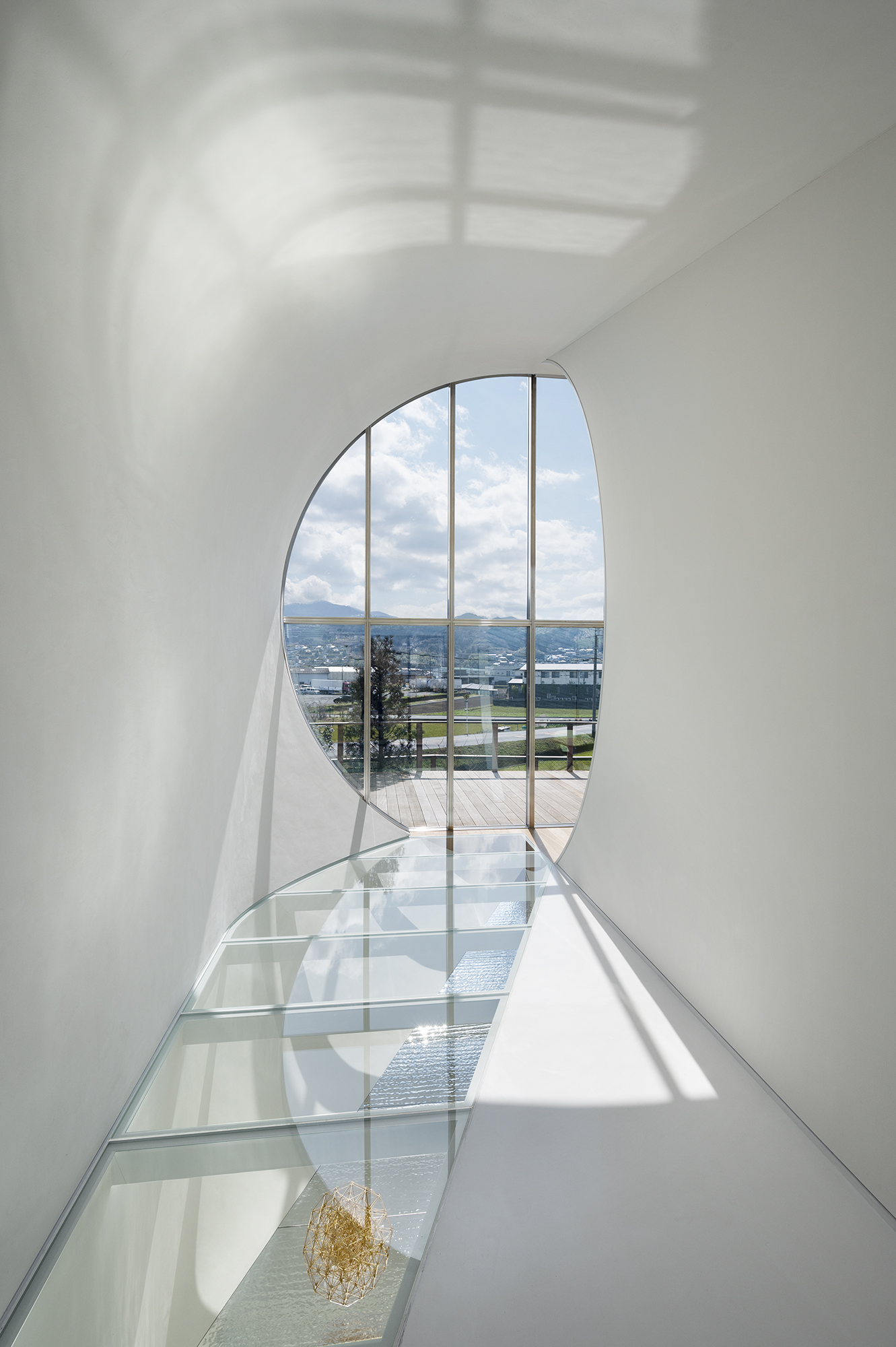 Trasparent glass floor with suspended ‘BuckyBall’ model (Shogo Shigeoka+Michiyo Masuyama)
Trasparent glass floor with suspended ‘BuckyBall’ model (Shogo Shigeoka+Michiyo Masuyama)The main wall of the conference room is a large scale art glass that reflects light and casts fluid reflections across the room. A custom designed conference table with an undulating steel support frame sits on an oak floor that extends out to the terrace, connecting interior and exterior, expanding the space.
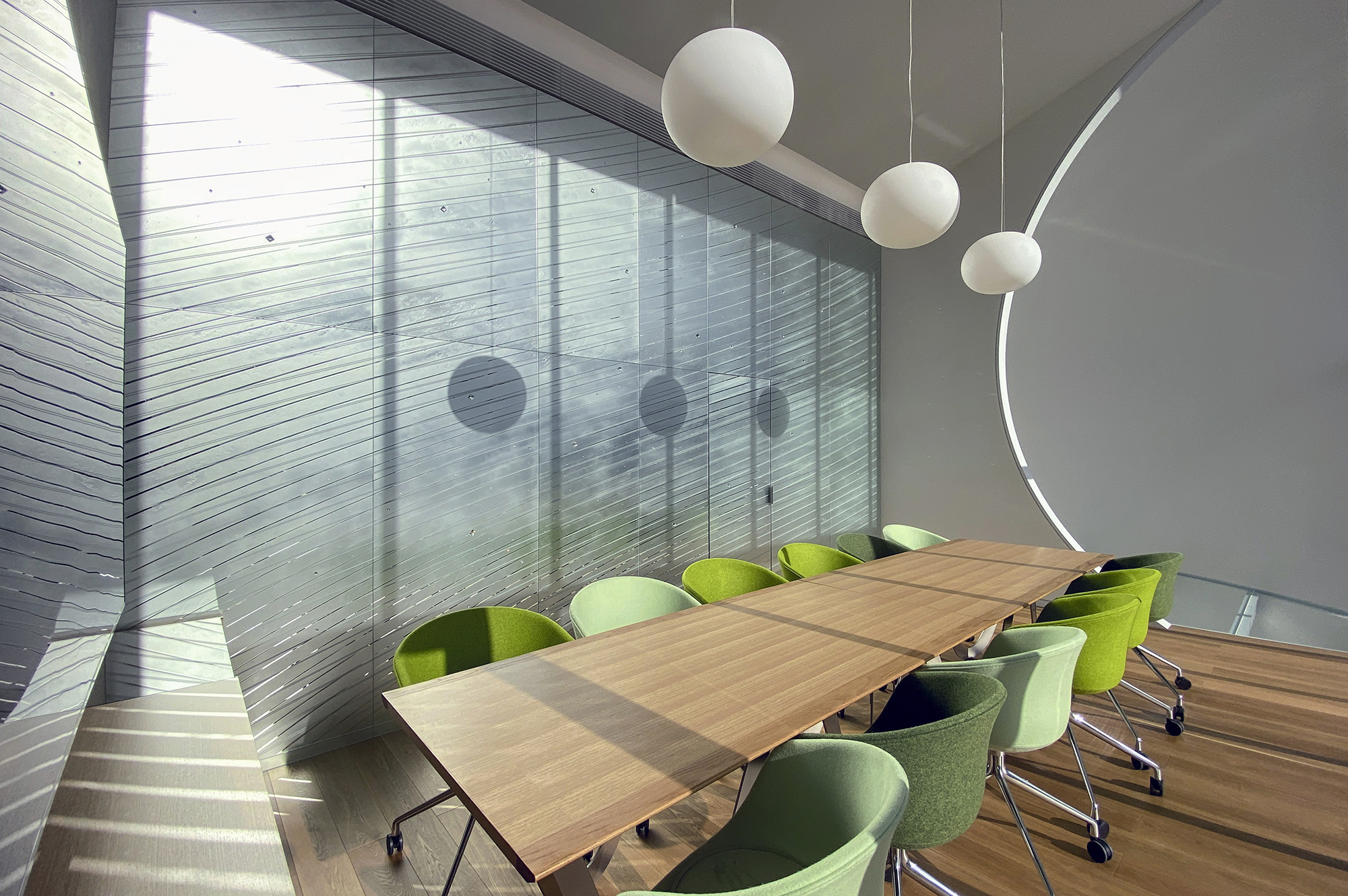 Art Glass wall by Eto Noriaki
Art Glass wall by Eto Noriaki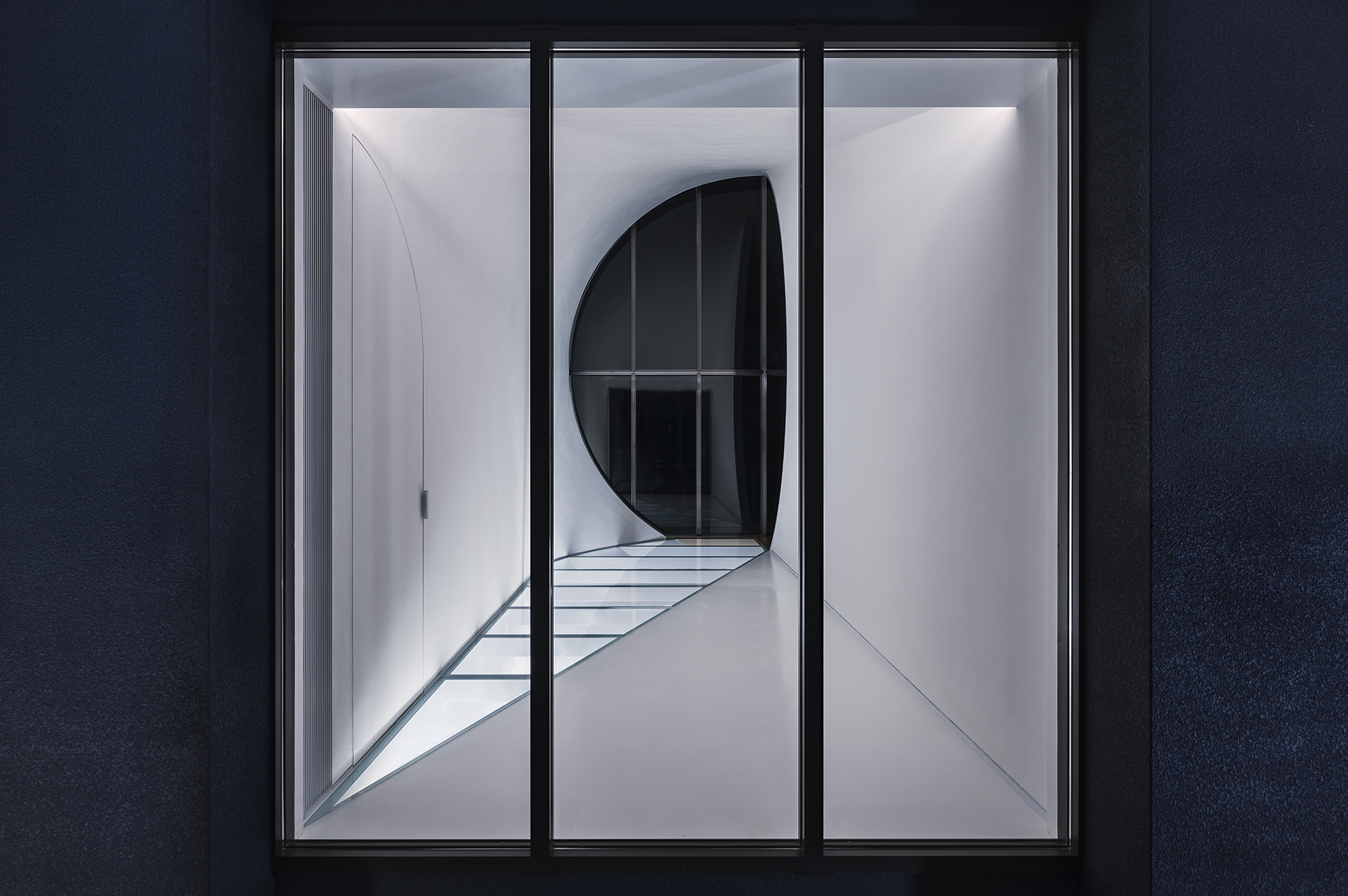 Evening view showing transition from rectilinear to curvilinear geometry
Evening view showing transition from rectilinear to curvilinear geometry
Photographs of scale model with lighting study
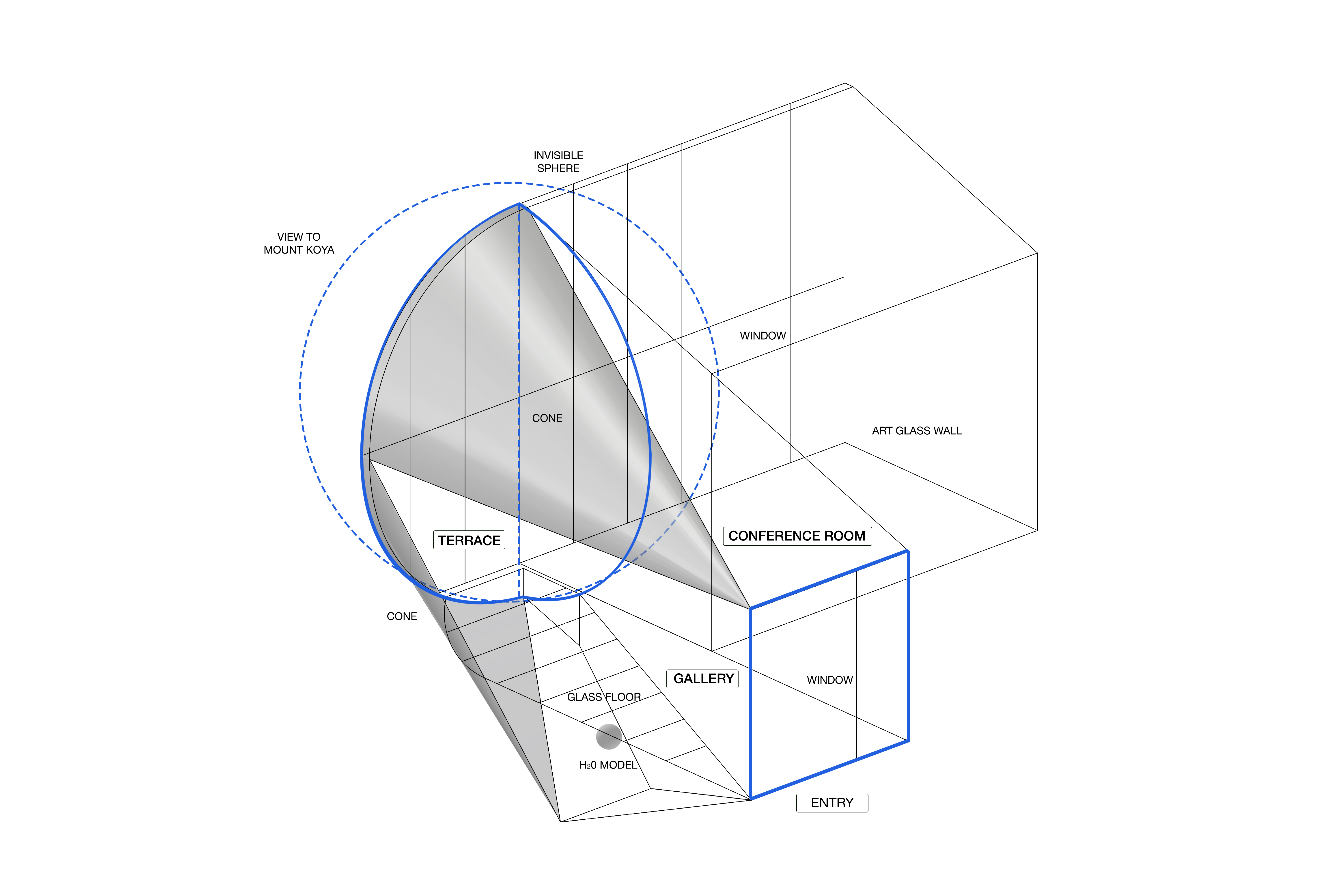 A curvilinear void between the gallery and conference room is
subtracted using spherical geometry to connect the two spaces. Seen from different
points of view the spherical void appears in varying forms: from crescent, half
circle to full sphere, suggesting phases of the moon. In Japan moonlight is associated with the
creation of life and is believed to imbue water with the breath of universe.
This cosmology formed the fundamental vision for this facility and provided
inspiration for the design concept to be experienced both spatially and
symbolically.
A curvilinear void between the gallery and conference room is
subtracted using spherical geometry to connect the two spaces. Seen from different
points of view the spherical void appears in varying forms: from crescent, half
circle to full sphere, suggesting phases of the moon. In Japan moonlight is associated with the
creation of life and is believed to imbue water with the breath of universe.
This cosmology formed the fundamental vision for this facility and provided
inspiration for the design concept to be experienced both spatially and
symbolically. 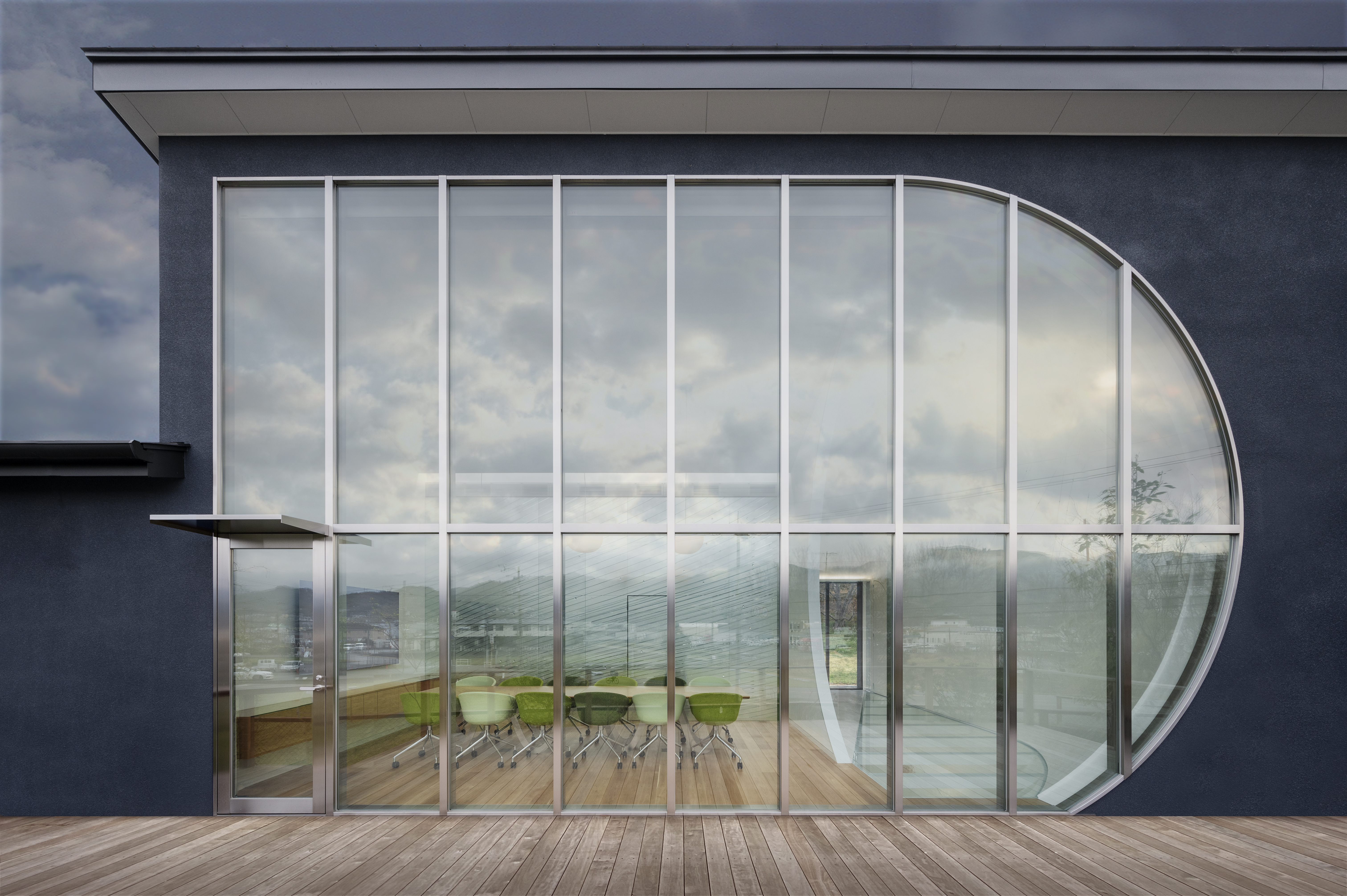 Exterior view
Exterior view
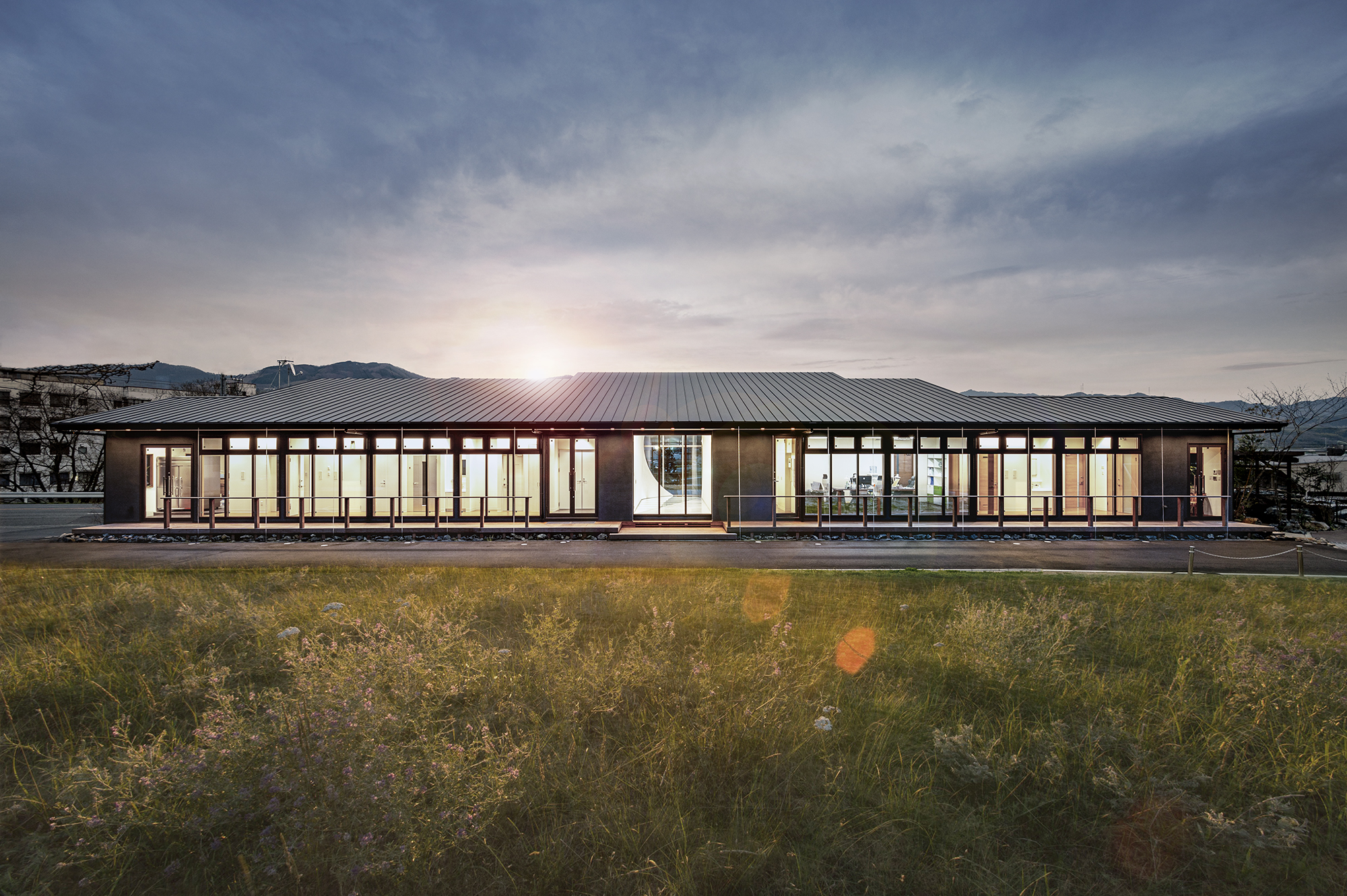 View of overall building (design by Atelier Tecnoform)
View of overall building (design by Atelier Tecnoform)Location: Hashimoto, Wakayama, Japan
Completion Date: December 2020
Program: Lobby and Conference Room
Owner: Shigeoka Co, Ltd
Design Architect: Clouds Architecture Office
Executive Architect: Atelier Tecnoform Co, Ltd +Atelier archi and craft+Jackie & Partners LLC
Construction: Maruyamagumi Co, Ltd
Mechanical, Electrical and Plumbing: Kasamato Fascility Co, Ltd
Lighting: Kotake Electric Temperature Control Co, Ltd
Water Molecule Art: Shogo Shigeoka+Michiyo Masuyama
Glass Art: Noriaki Eto
Landscape: Ryoujyuen Co, Ltd
Photography: GION, Noriaki Eto
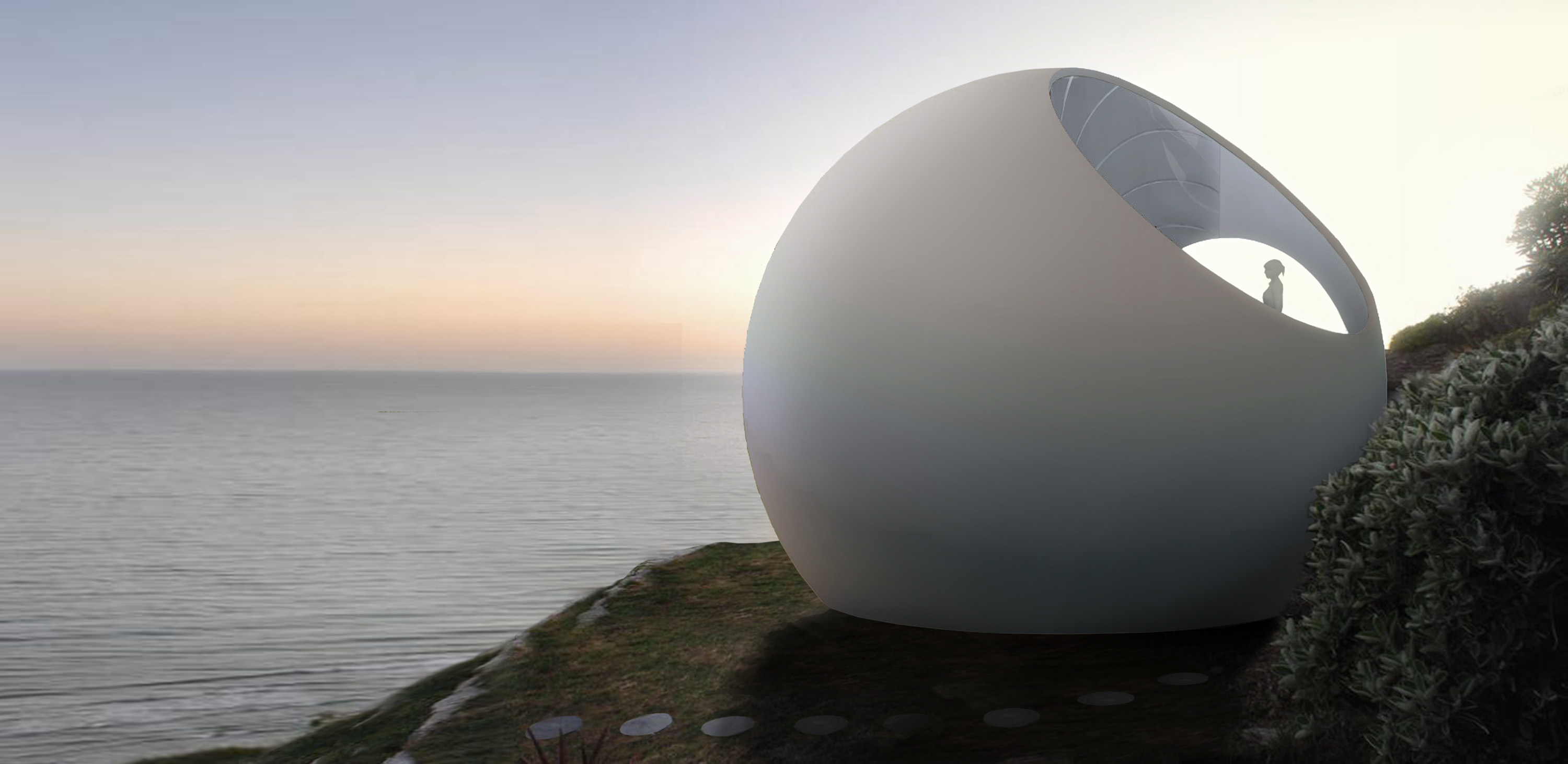
Clouds Architecture Office developed a concept for a small one bedroom, two-story house that can be applied worldwide at an affordable design cost. The idea is to offer a well designed small house buildable anywhere in the world on a variety of sites.
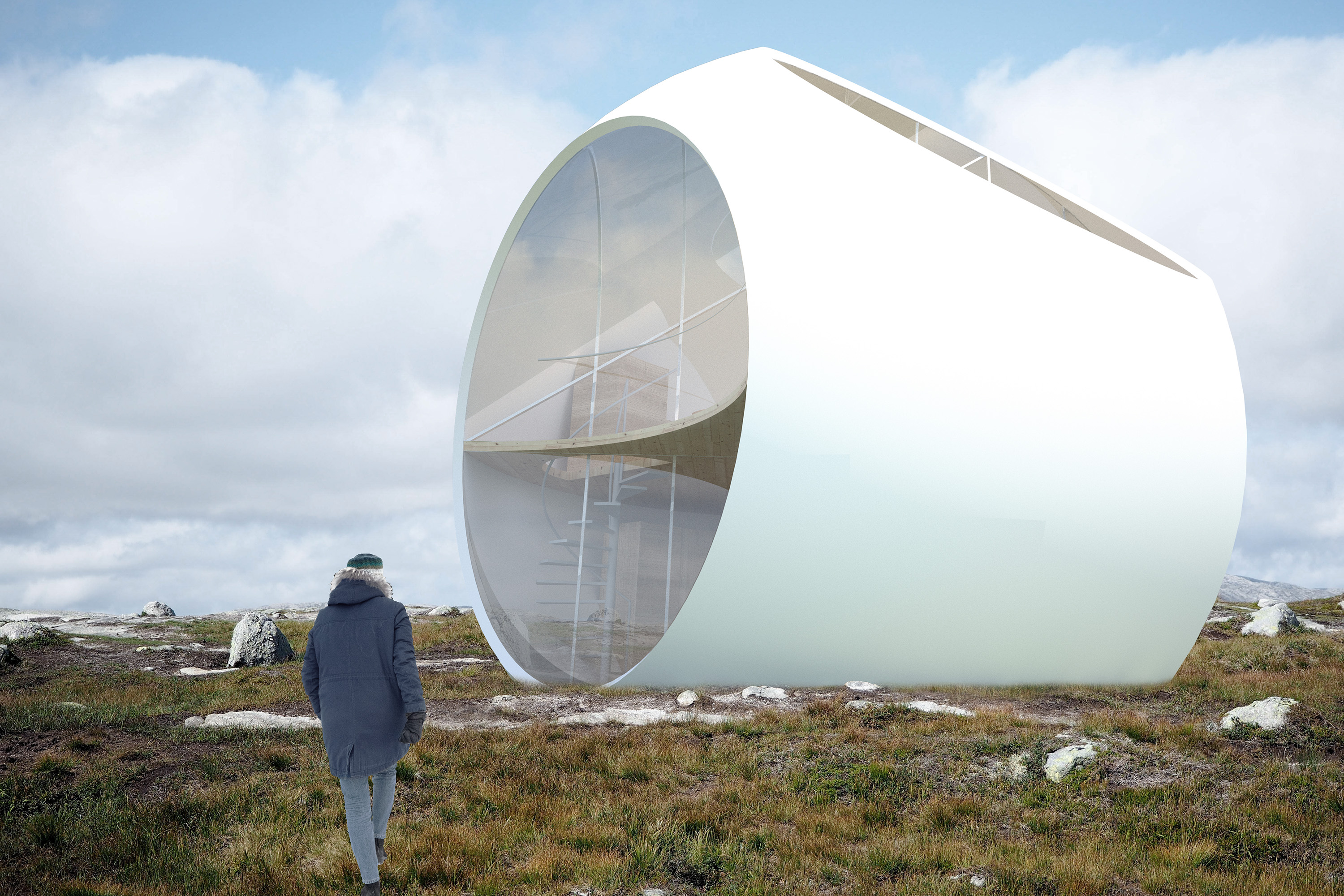
When designing a house, we start by researching the specific conditions of a site: sun exposure, climate, topography and potential views. Spending time at a site allows us to uncover qualities that may otherwise not be apparent. In this case we had to adjust our design methodology to allow for a universal site anywhere on the globe.
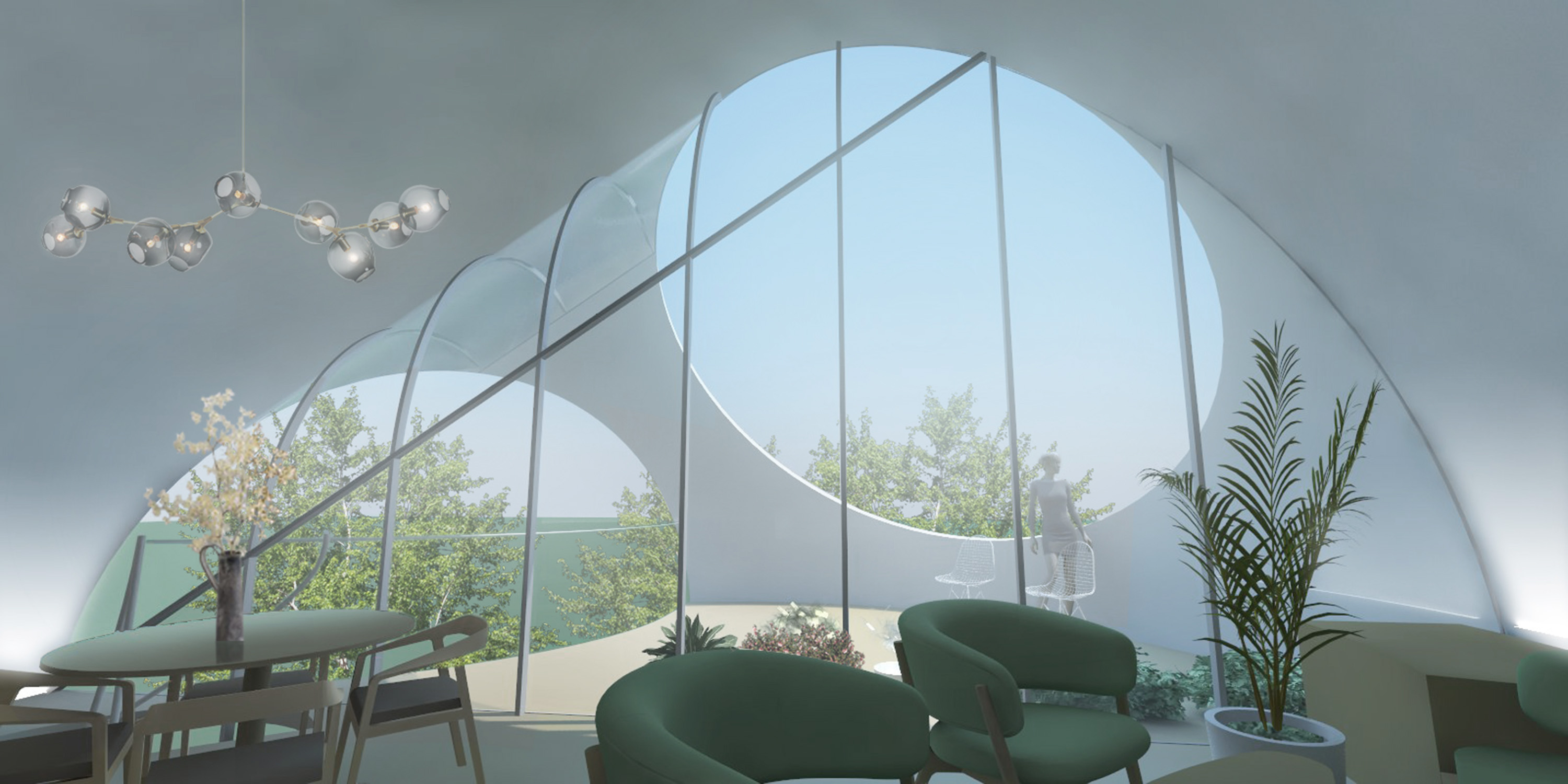
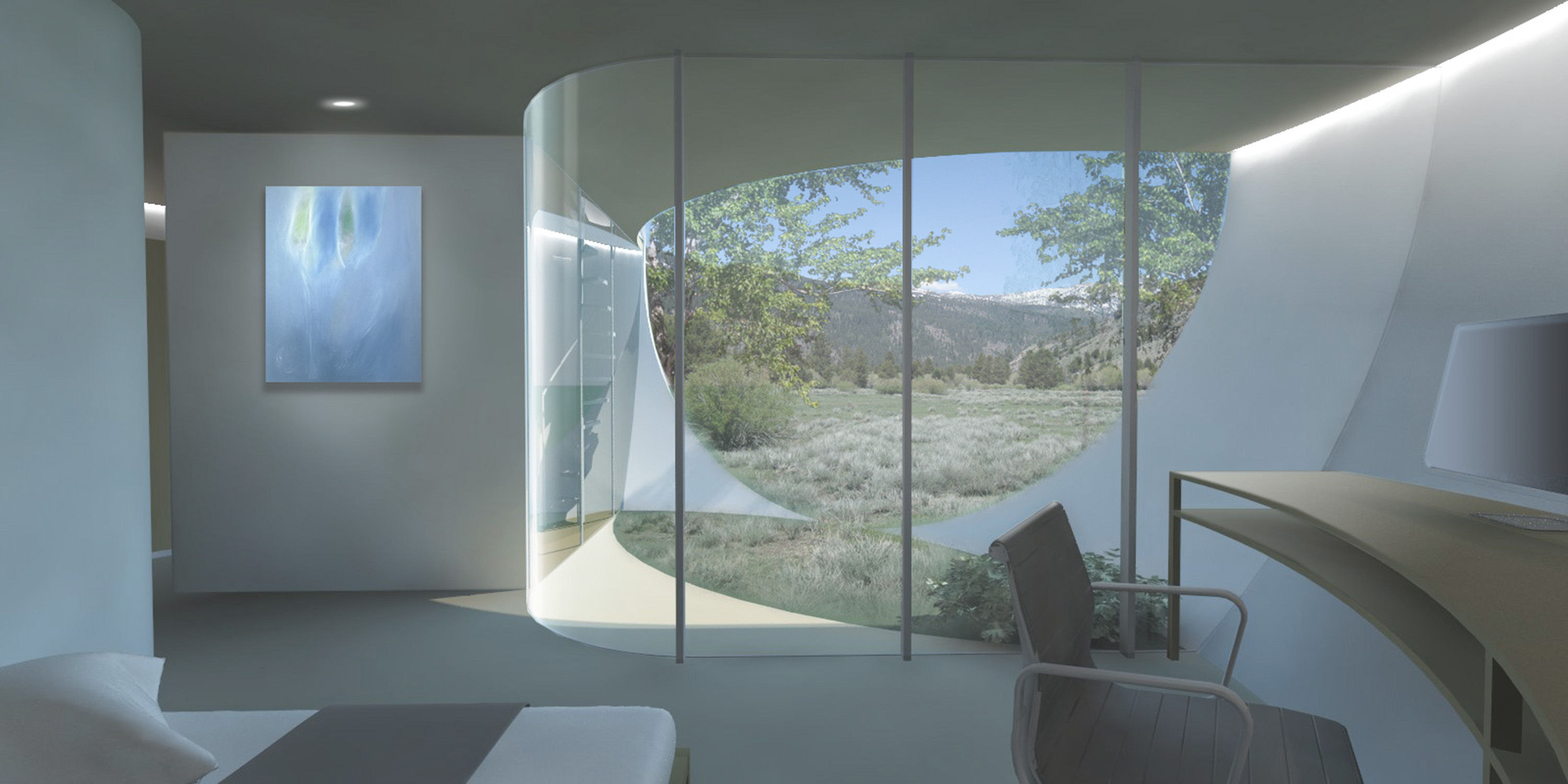
How can we design to conform to any place? Is there a form that allows for the most flexibility? We tried various shapes and configurations and settled on the globe: a circle in plan, it can be rotated any amount to position openings towards the best orientation for a given site, while maintaining the same basic circular footprint on the lot.
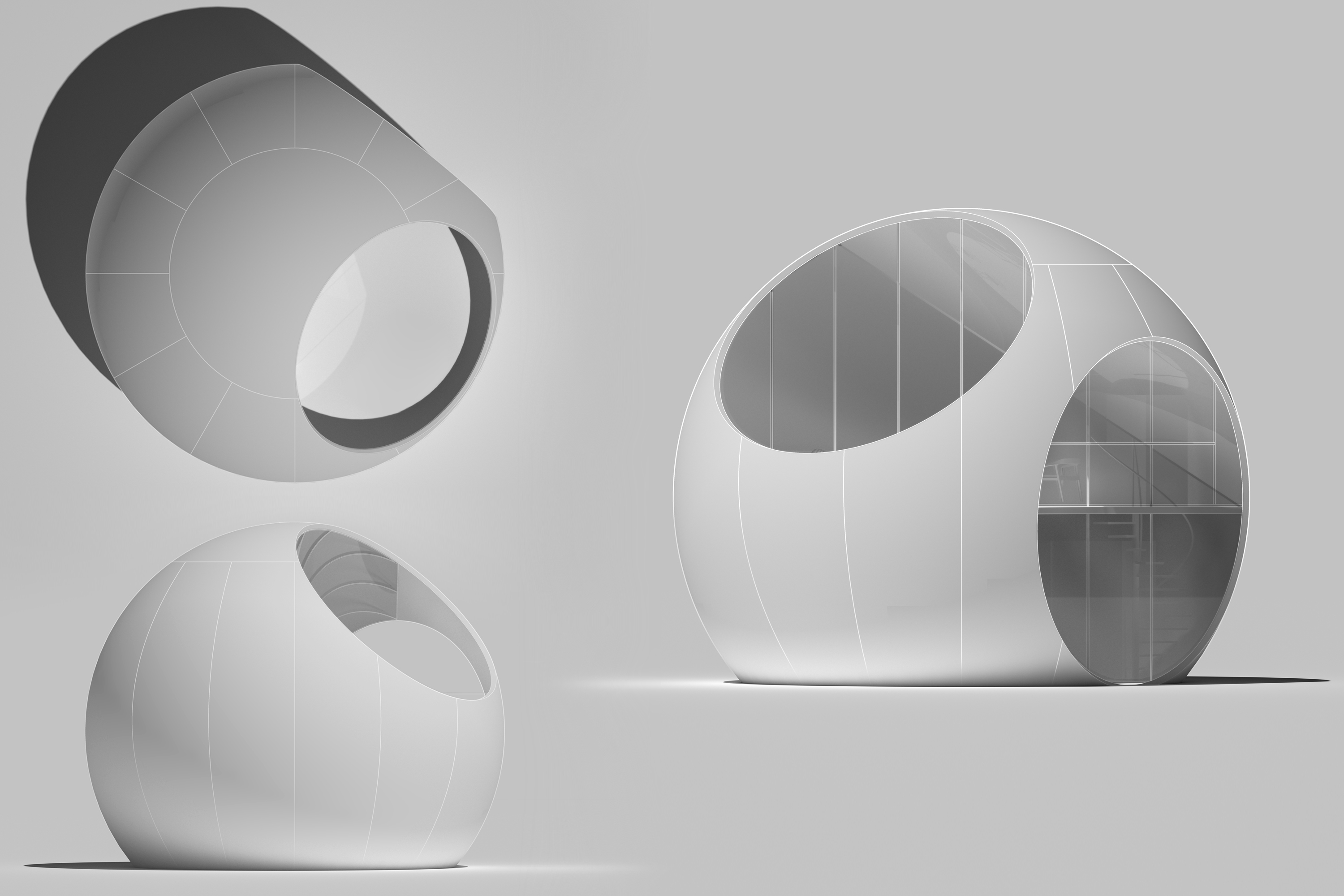
The orb is structurally strong: forces are resolved equally along its surface without load concentrations. Geometrically the orb allows for a maximum interior volume within a minimum surface area. The interior will also feel larger because of the seamless curved surface. The curved exterior shell is adaptable to most any climate, shedding rain and snow efficiently.
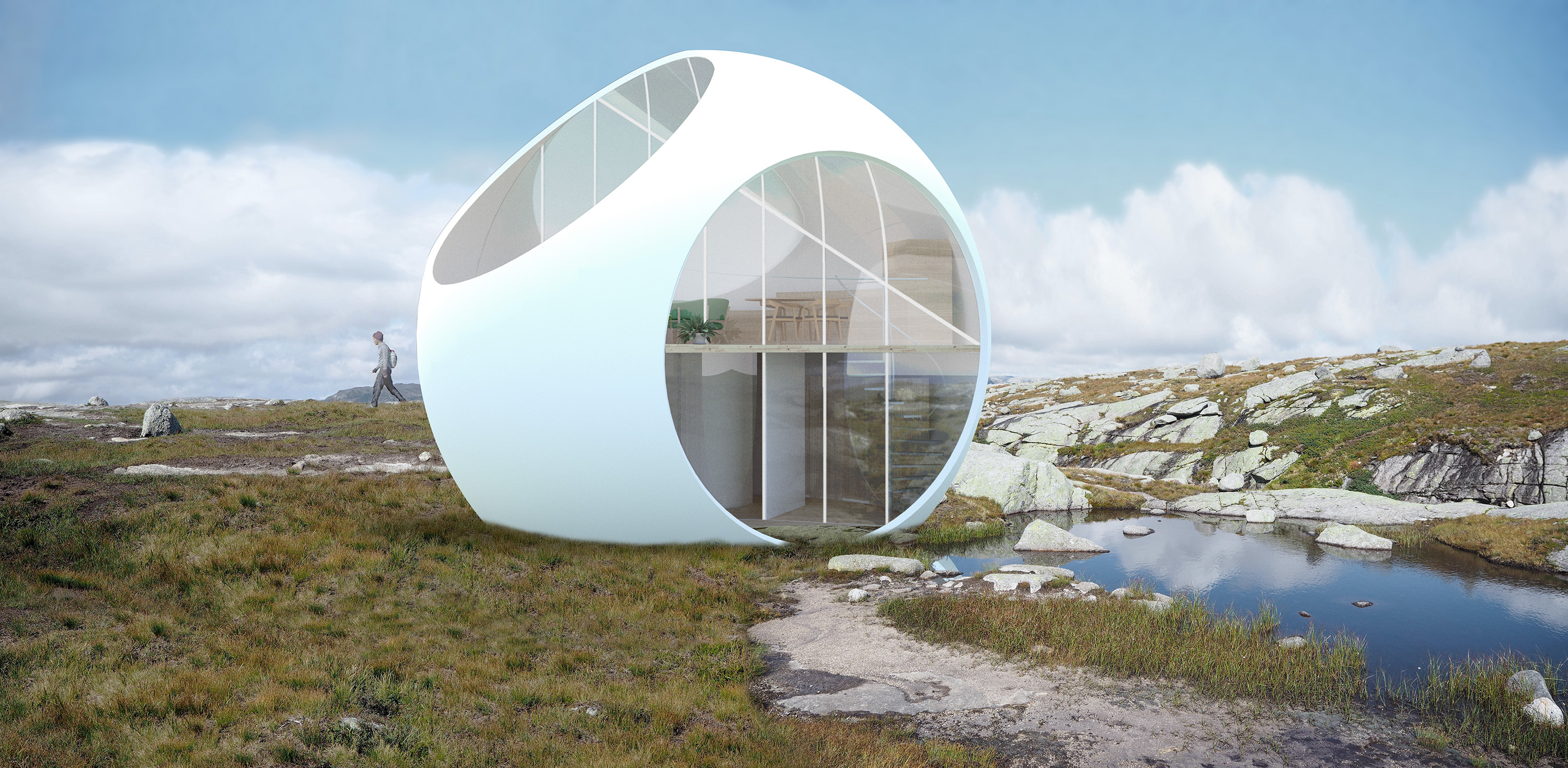
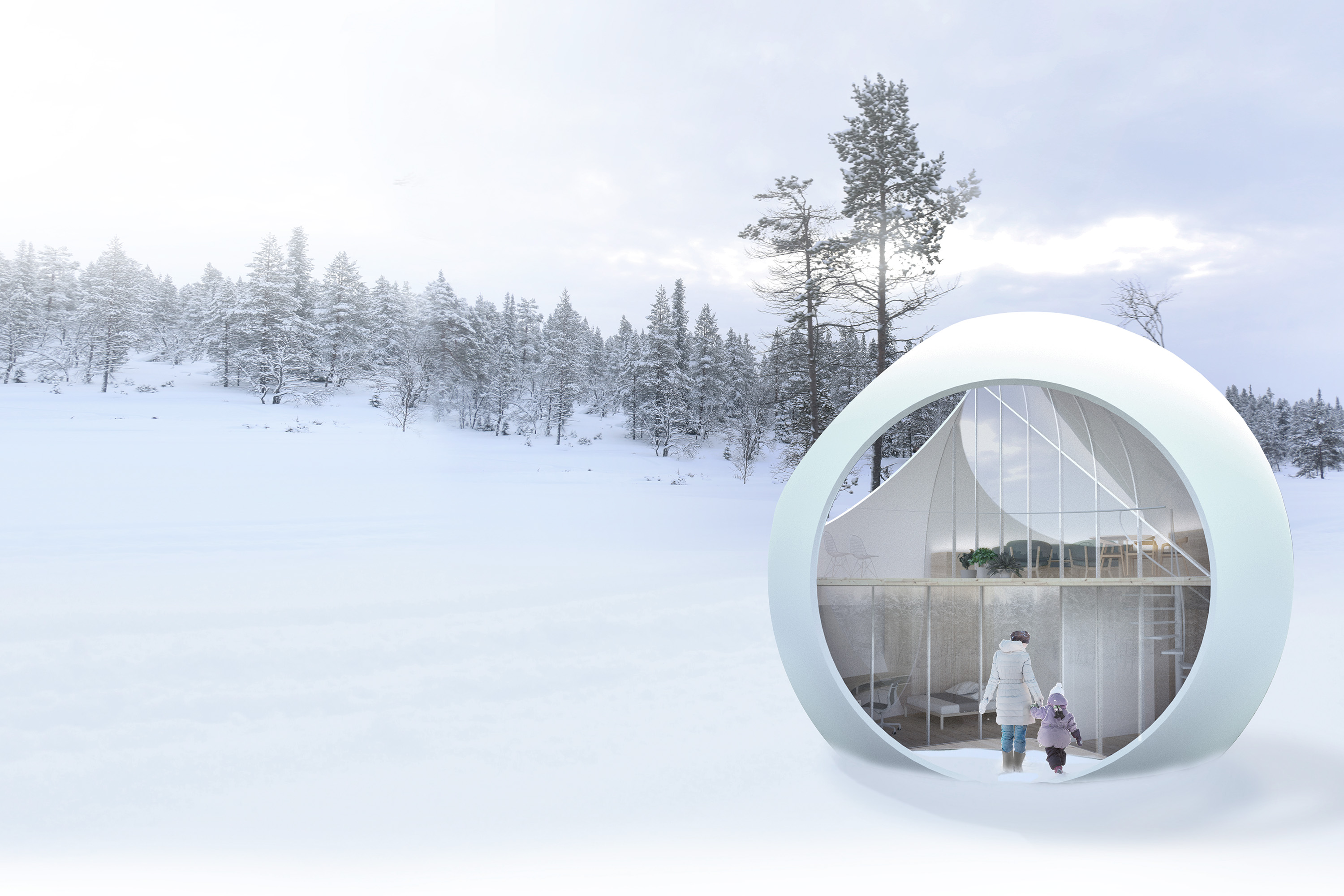
Location: Worldwide
Date: ongoing
Project Team:
Design Architect: Clouds Architecture Office
Project Designers: Masayuki Sono, Ostap Rudakevych
