
Restaurant and Bar programs are placed facing riverside with sweeping views of the skyline
010 Building is located in the heart of Hakata ward in City of Fukuoka, the largest city in Kyushu region known as Japan's gateway to Asia. The site is on the Naka River next to Nakasu (a lively entertainment district famous for its nightlife and street vendors) and contrasting modern commercial complex Canal City. The developer, startup company Zero-Ten, envisioned to create a new hub that embodies Fukuoka's emerging culture and its colorful mix of local and global talent. The new 010 Building houses a multi-purpose immersive theater with bars, a creative restaurant run by celebrity chefs that opens onto a large riverside terrace, a fine dining hideaway on the top floor with striking views of the city, a VIP lounge, and roof terraces.

010 Building as seen from bridge overlooking Naka River
In order to connect to the surrounding city fabric and riverfront, the double height theater which has the largest volume was raised up into the air to free the ground. The base geometry is composed of symmetrically stacked pure square masses that are rotated 45 degrees to each other. The overall volume is wrapped with gently curving stainless steel "curtains" in a spiral composition which responds to internal programs and framing views, with an aim to creating a dynamic form and varied spatial experience that amplifies the unique spirit of the energetic city. Taking full advantage of an open site, the whirling curtains open up in all directions inviting people from multiple approaches. The result is a seemingly floating architecture without front or back, an iconic silhouette that can be identified from distant bridges and across the city. The building does not have a traditional façade, there are no preferred sides, its sculpted form faces in all directions equally - like an actor in the city. The satin metal curtains reflect the constantly changing liquid aura of the weather and open sky by day, and shimmering city lights and neon by night.

Exterior view of south-east corner

Exterior view of north-east from main approach

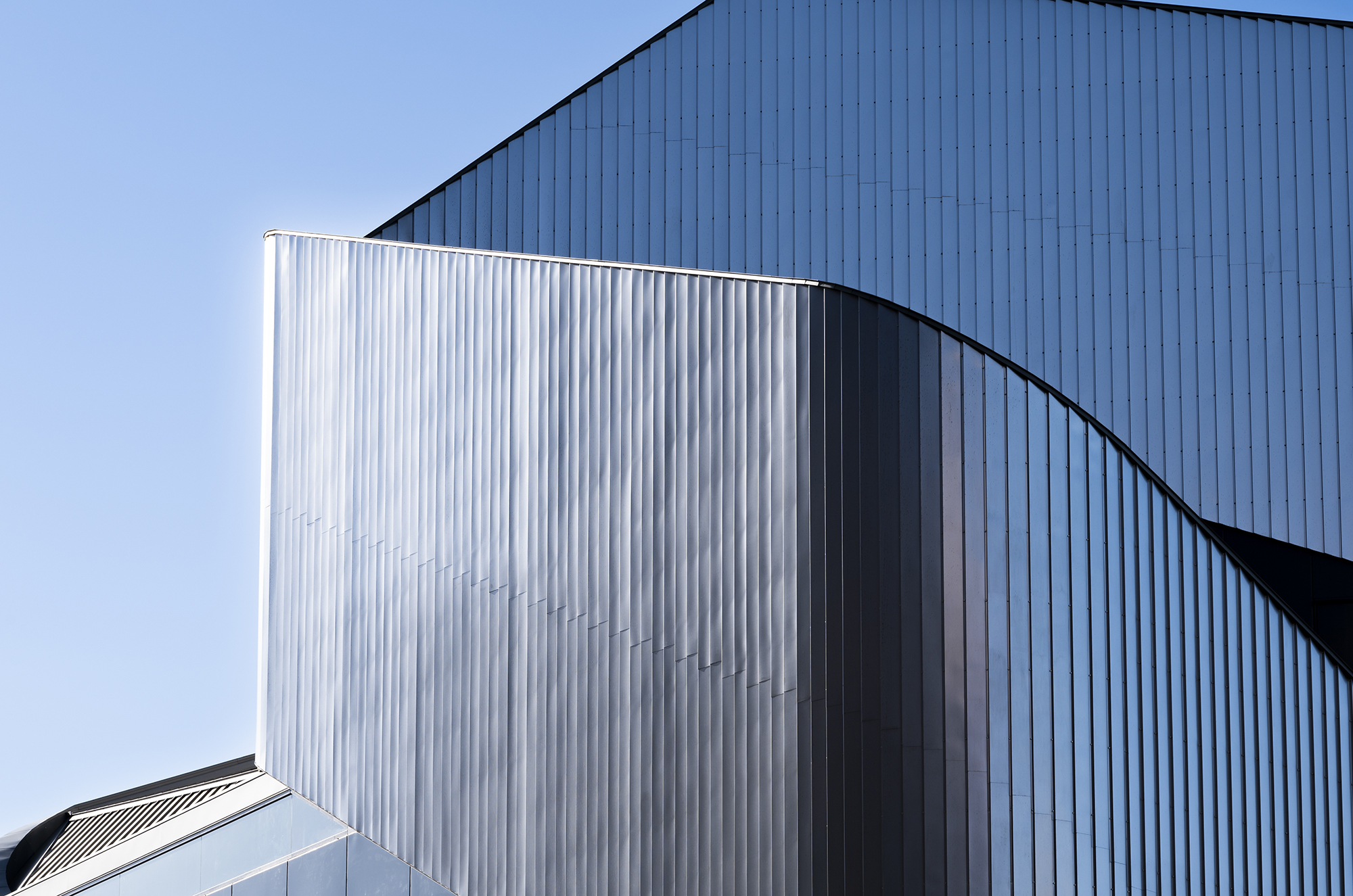
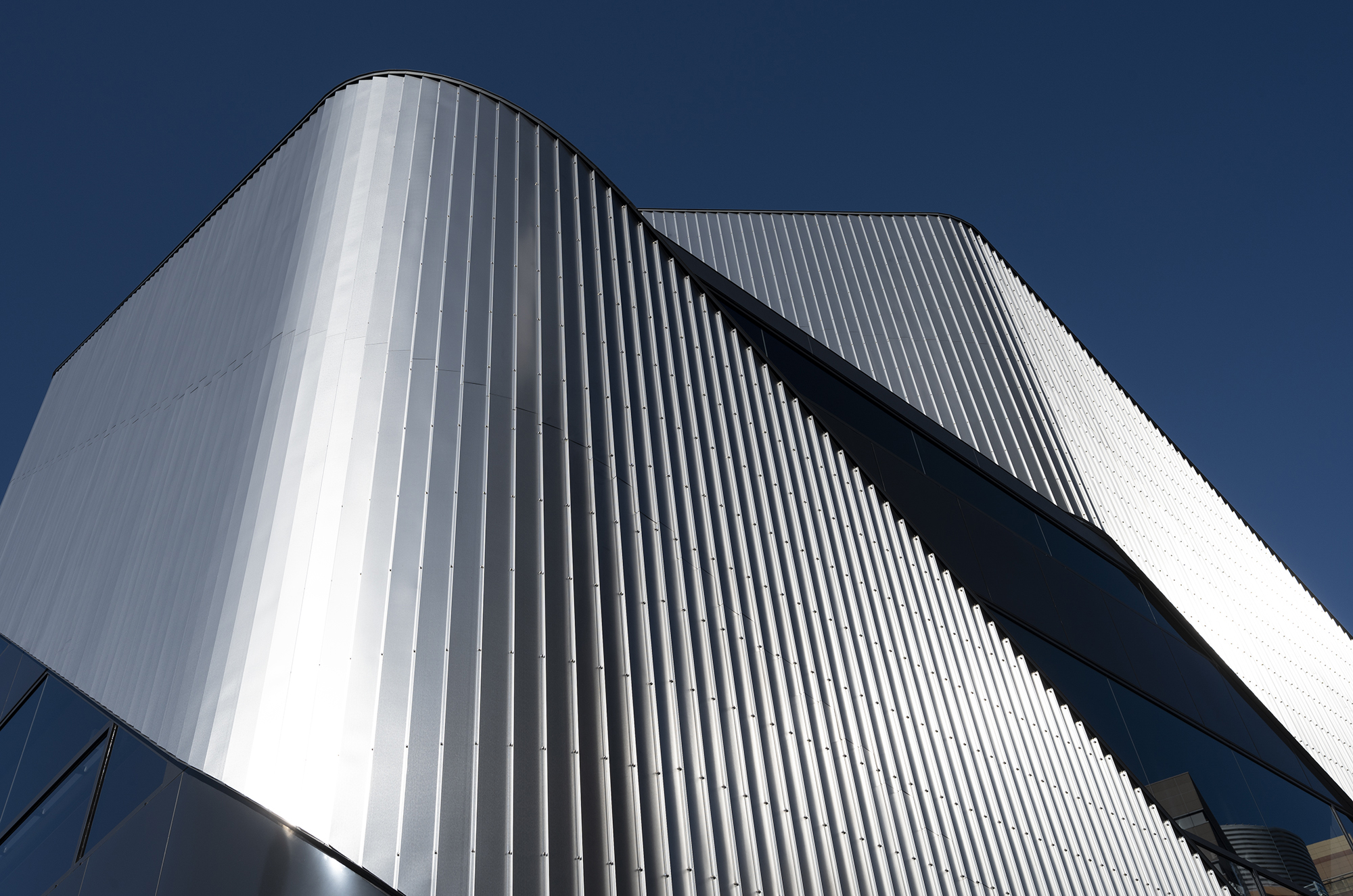
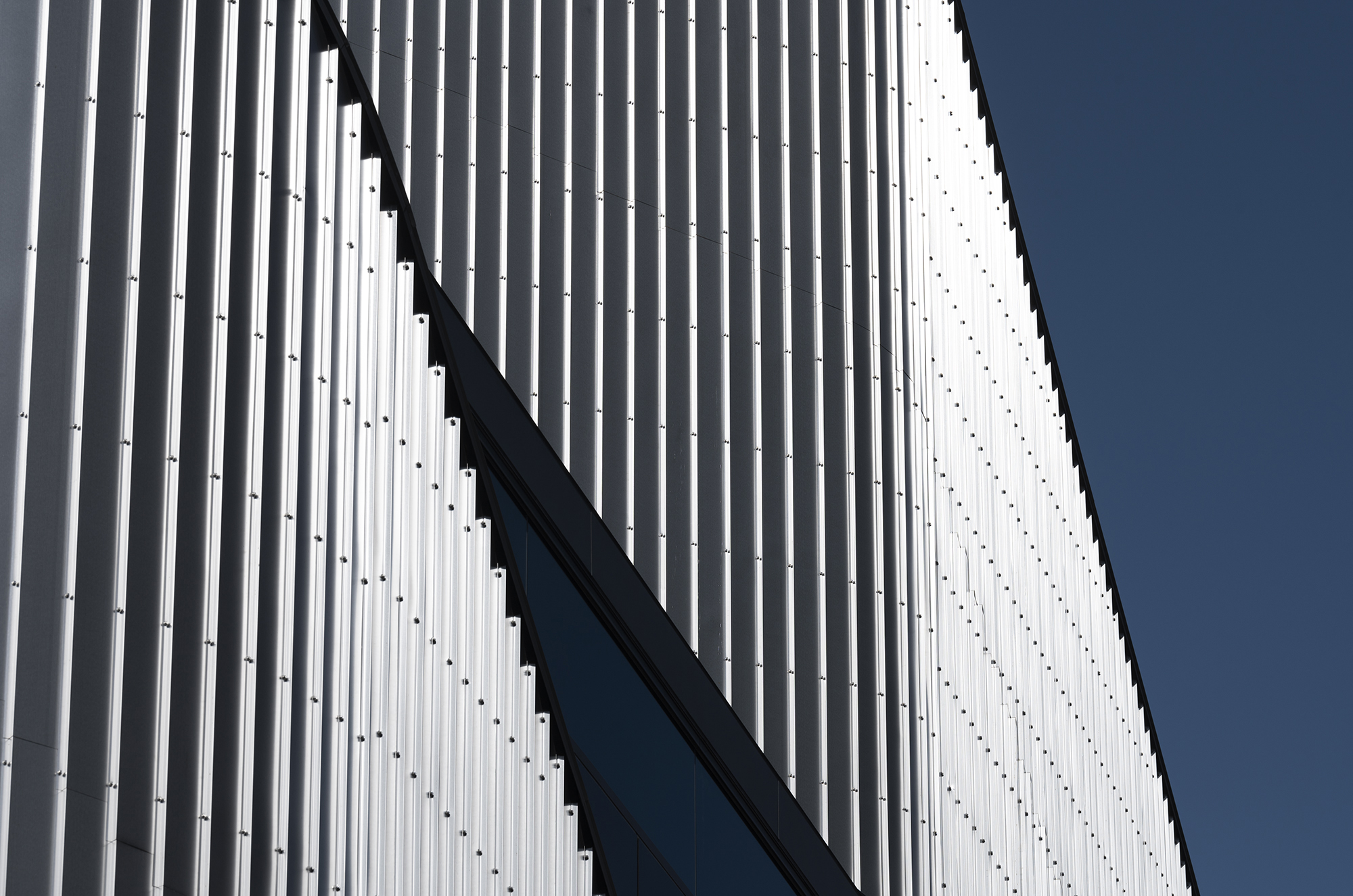
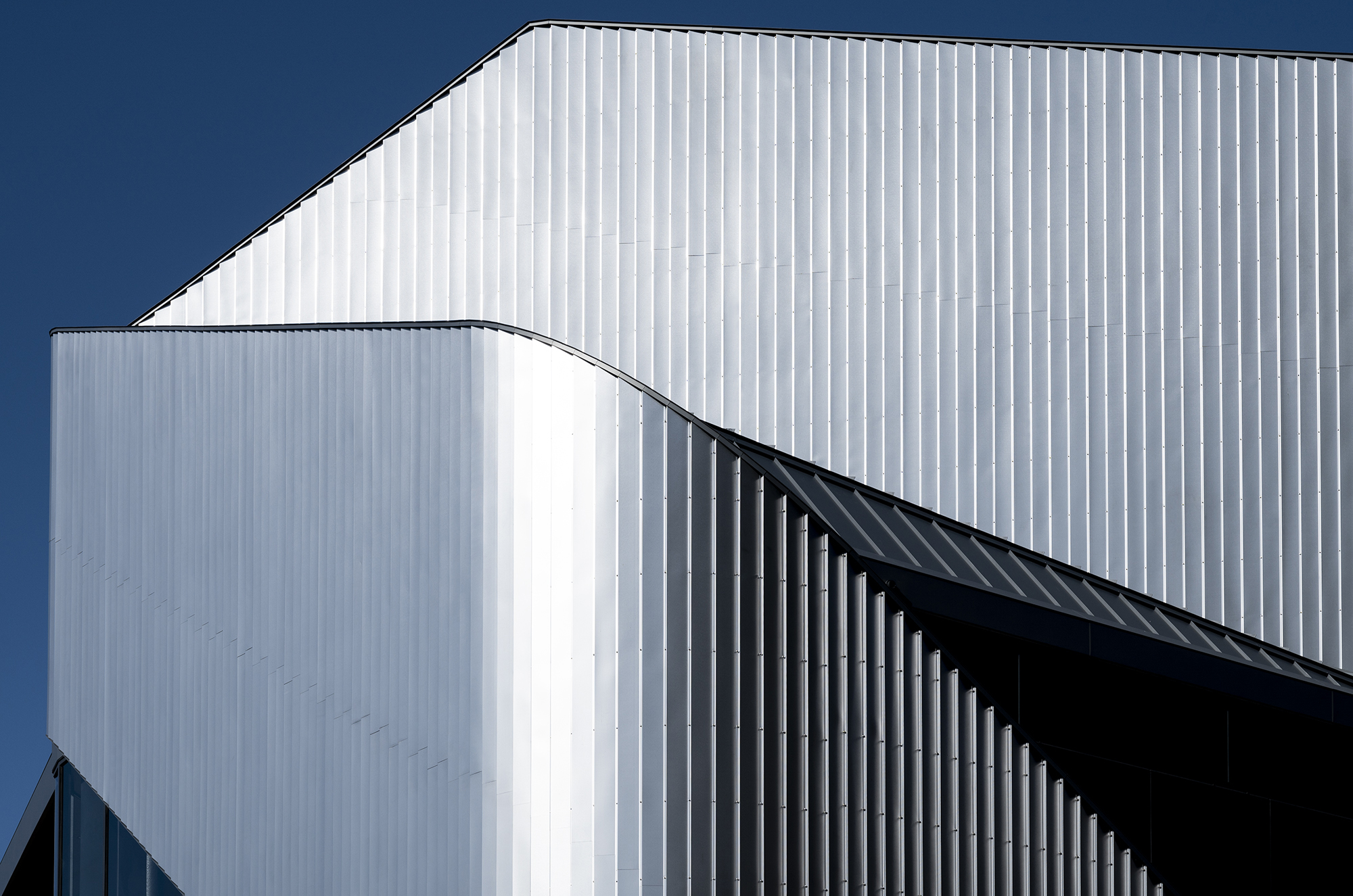
Details: exterior ribbon wall
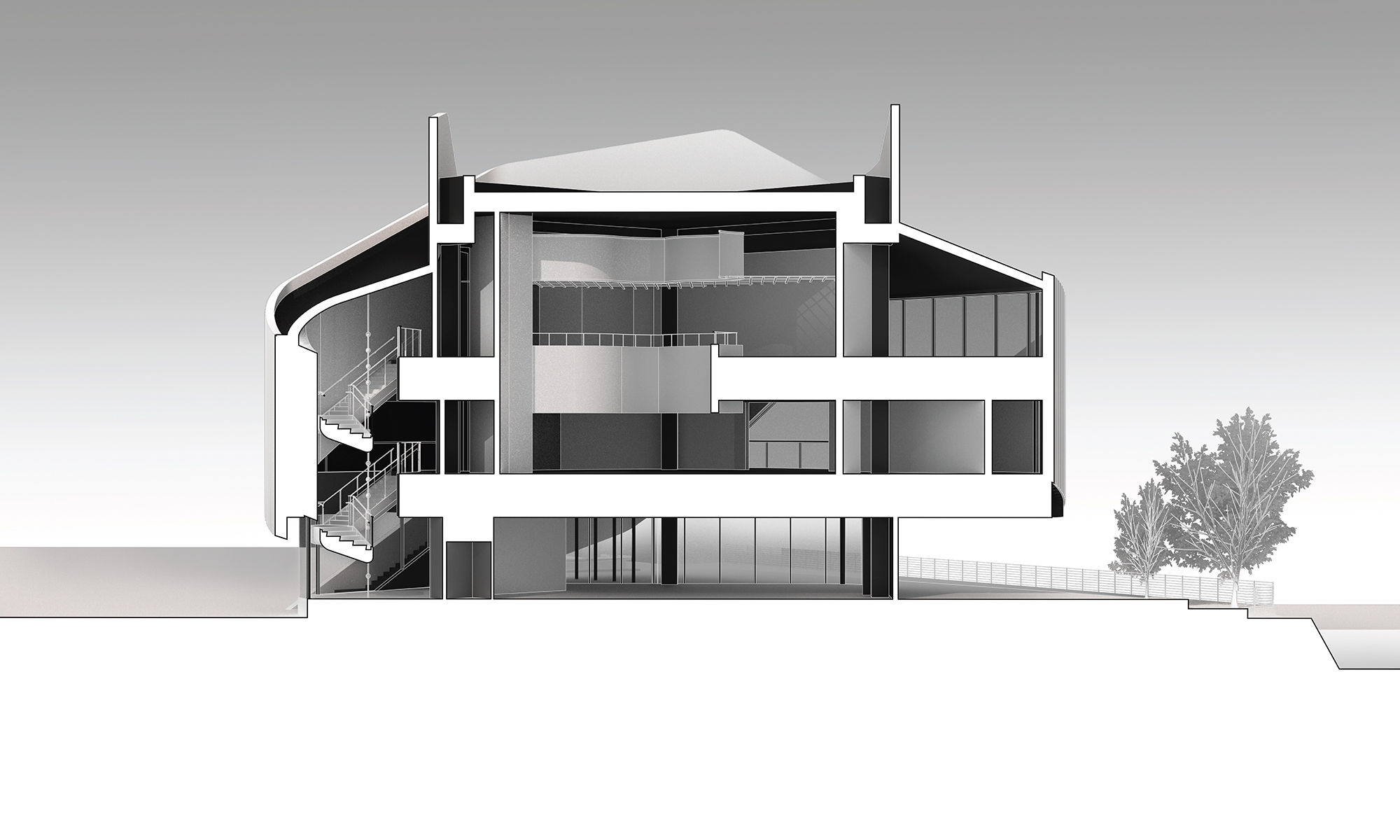
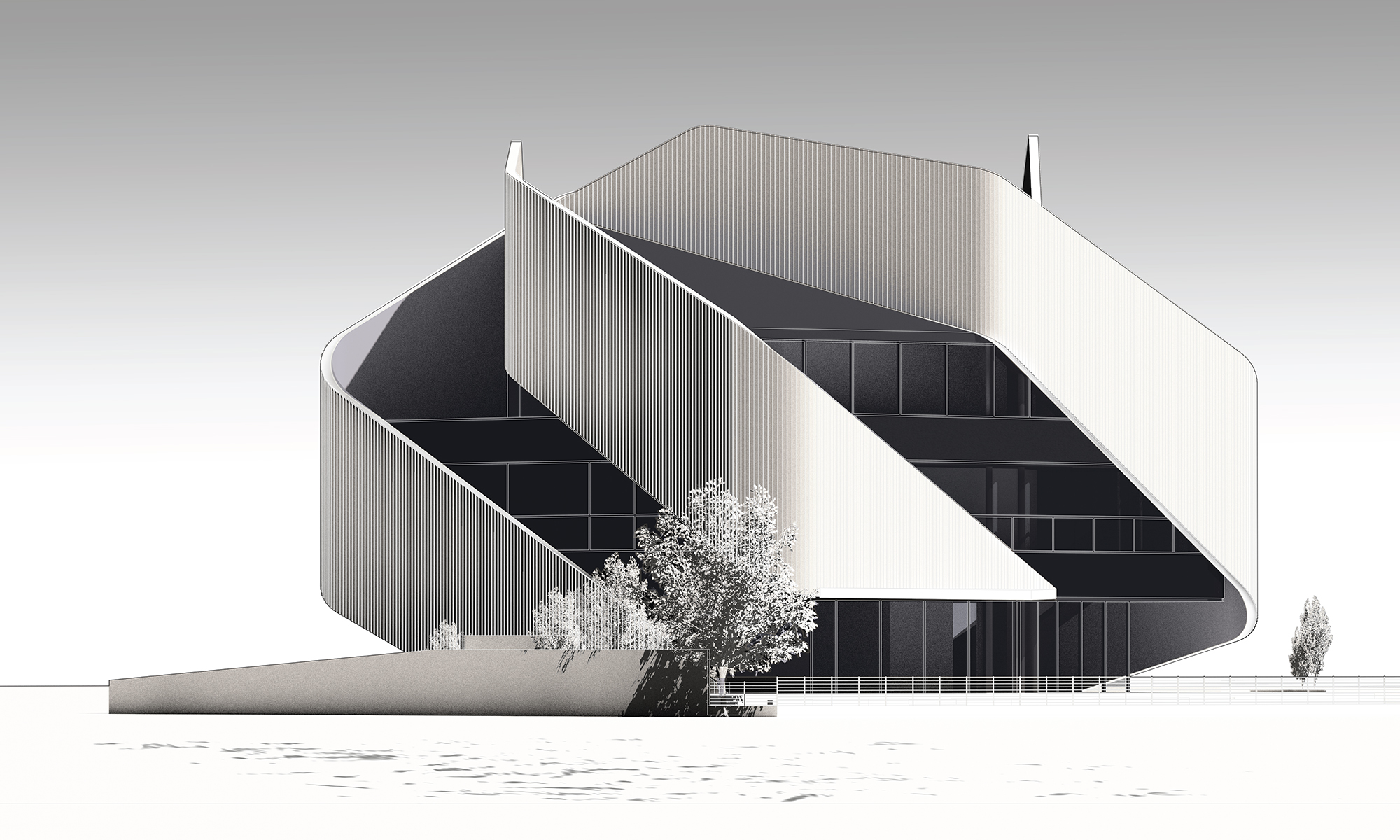
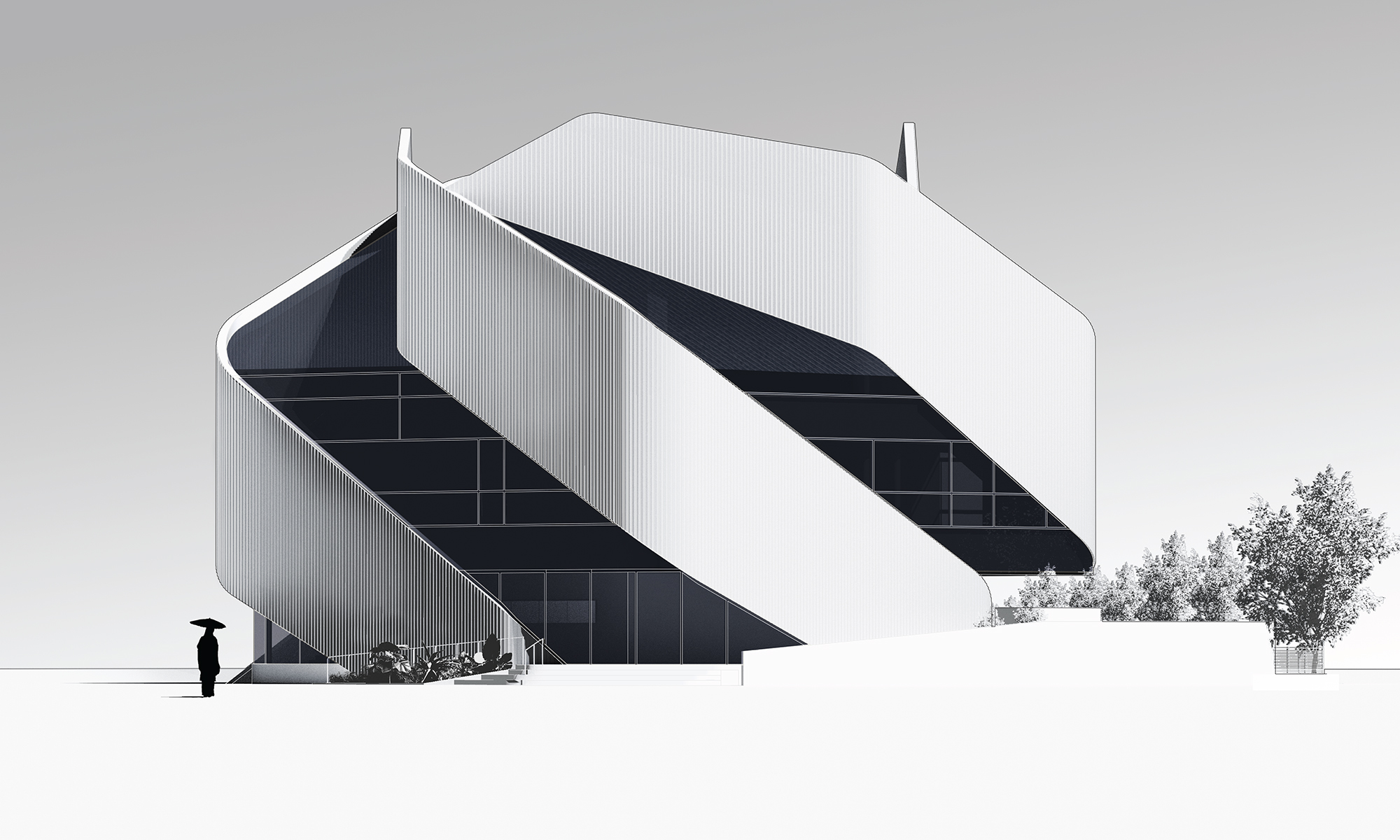
Drawings: cross-section and elevations
Inside, the central theater volume is coated with a vibrant red, vertically connecting the tall space with a glow. The inside face of the spiral curtains naturally supports stairs up through the atrium. A unique triple height beaded light fixture connects each level and entices guests up the stairs to the theater. Inside the two tiered theater, a stage extends out into audience both horizontally and vertically, with a special hoist system to engage guests in an immersive experience.
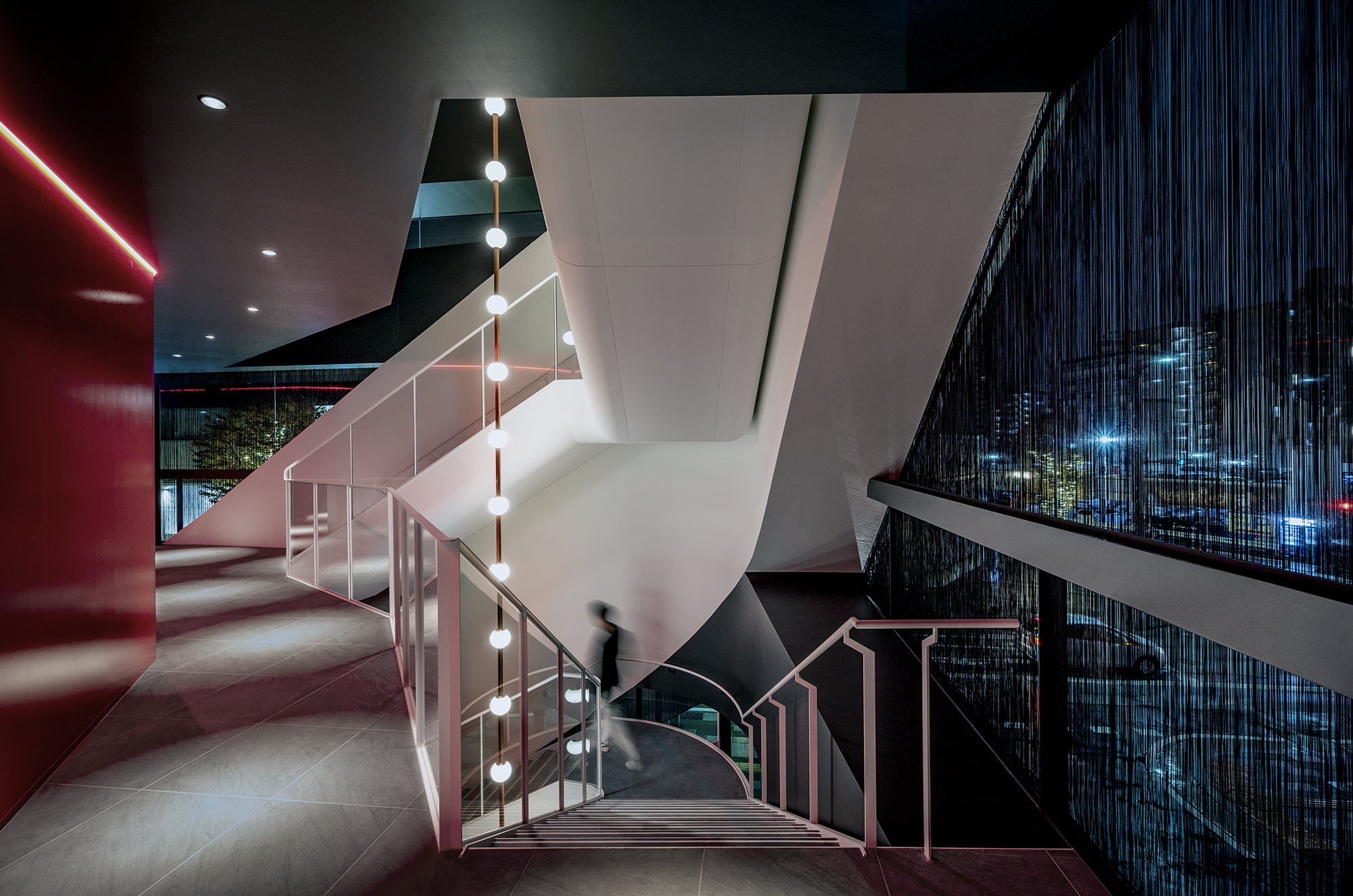

Interior views of triple height stair lobby
The building is lifted off the ground allowing for open circulation around it, compressed spaces beneath overhangs expand out to a terrace and riverfront park that are publically accessible community amenities. The landscape design also reinforces a peculiar impression by deploying a unique mix of tropical species with unusual forms and colors. Riverside breezes sway leaves and grasses to add movement.
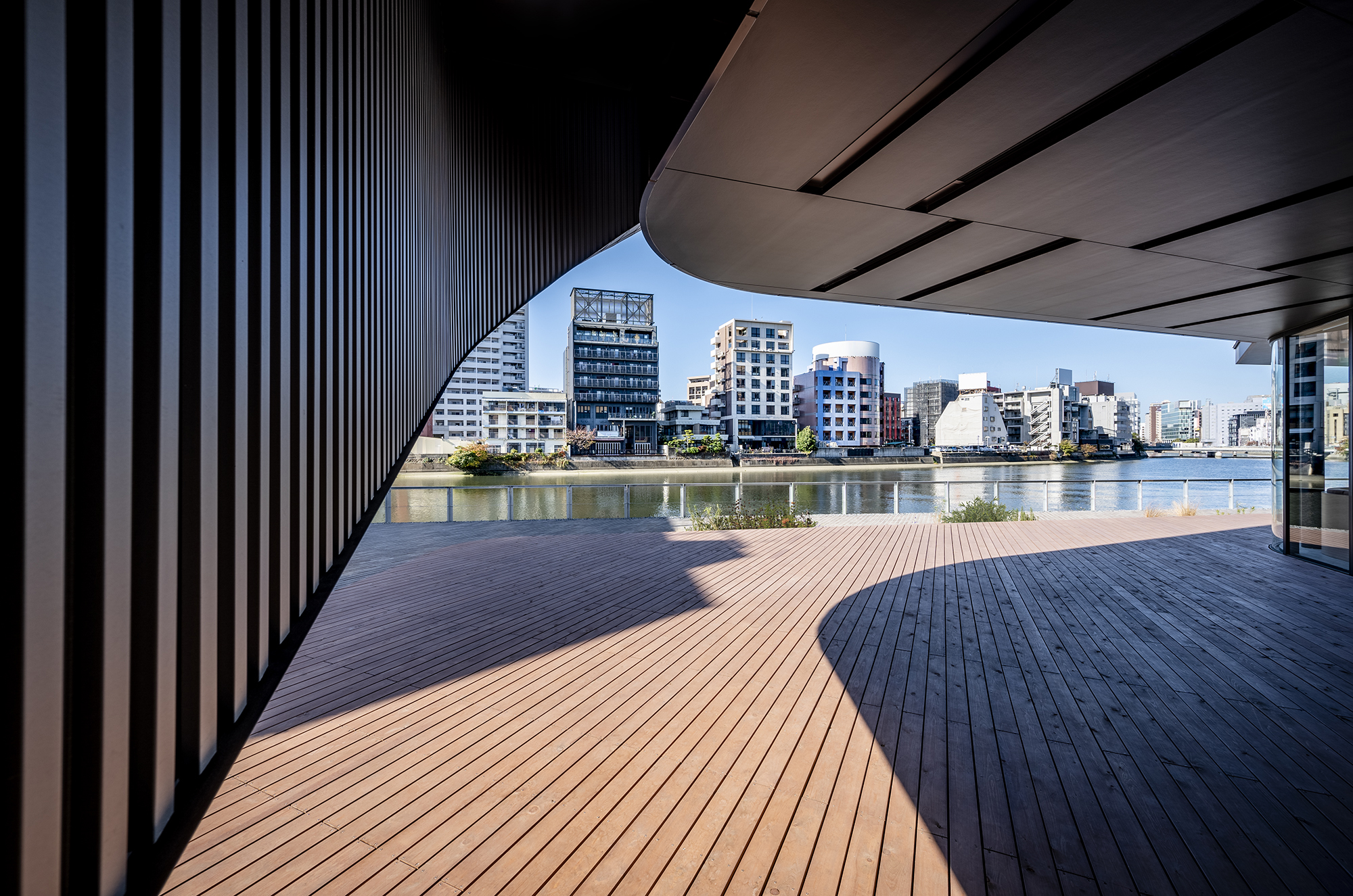
View of terrace and skyline framed by curving ribbon wall from beneath cantilevered overhang
Location: Hakata Ward, City of Fukuoka, Japan
Completion Date: December 2022
Program: 1F Cafe Restaurant and Terrace, 2F Theater and Bar, 3F Restaurant and Theater lounge
Owner: Zero-Ten Co Ltd
Design Architect: Clouds Architecture Office
Executive Architect and Theater Design: NKS2 Architects +Takumi Nakahara Architecture
Restaurant Design: Nobuo Araki/The Archetype
Bar Design: Mundi Space Design Labo
Structural Engineering: Ohno Japan
Construction: Saeki Kensetsu Co Ltd
Lighting: ModuleX Inc
Landscape: Eiji Asada/Ordinary+Space
Photography: GION
