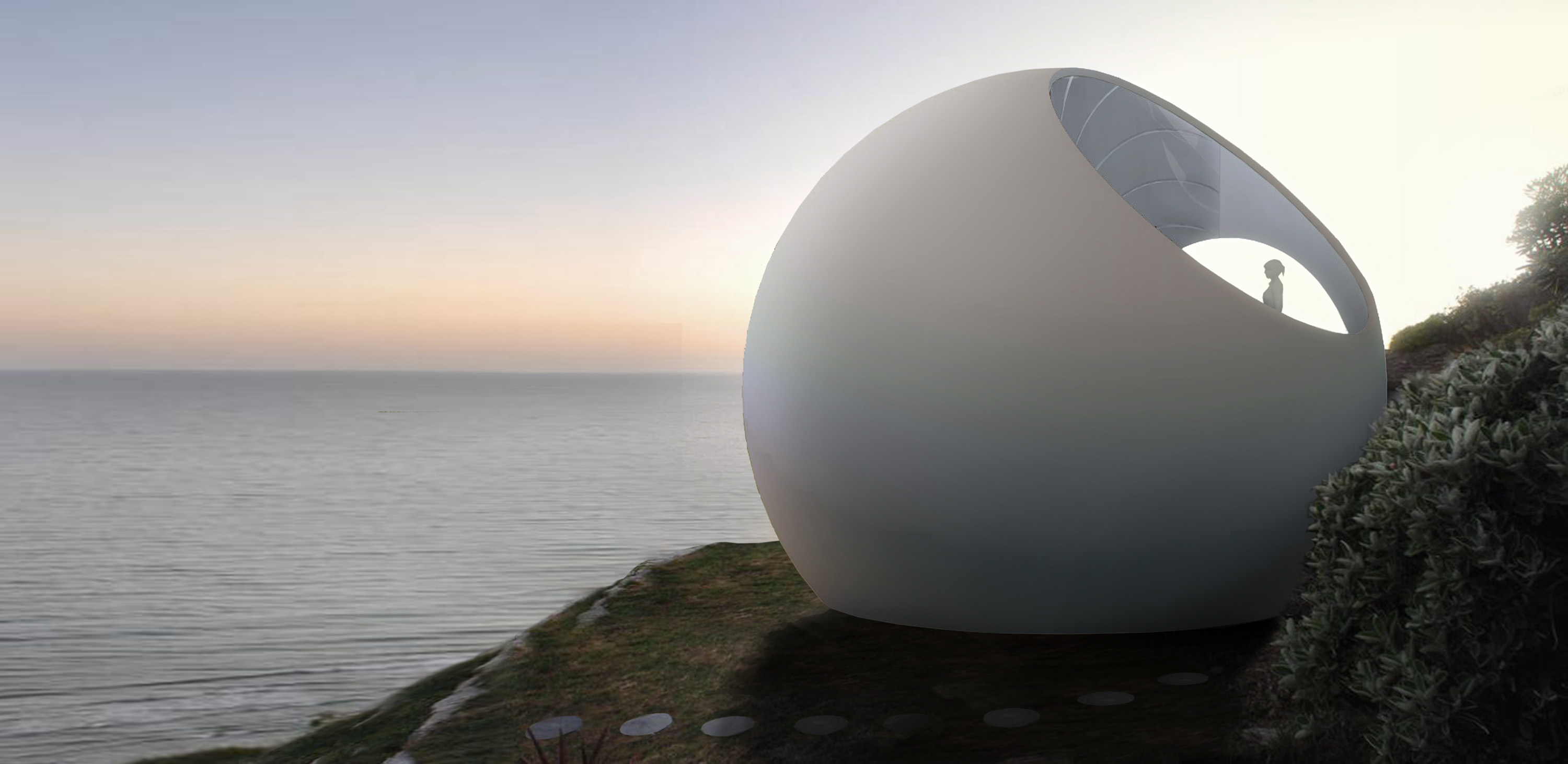
Clouds Architecture Office developed a concept for a small one bedroom, two-story house that can be applied worldwide at an affordable design cost. The idea is to offer a well designed small house buildable anywhere in the world on a variety of sites.
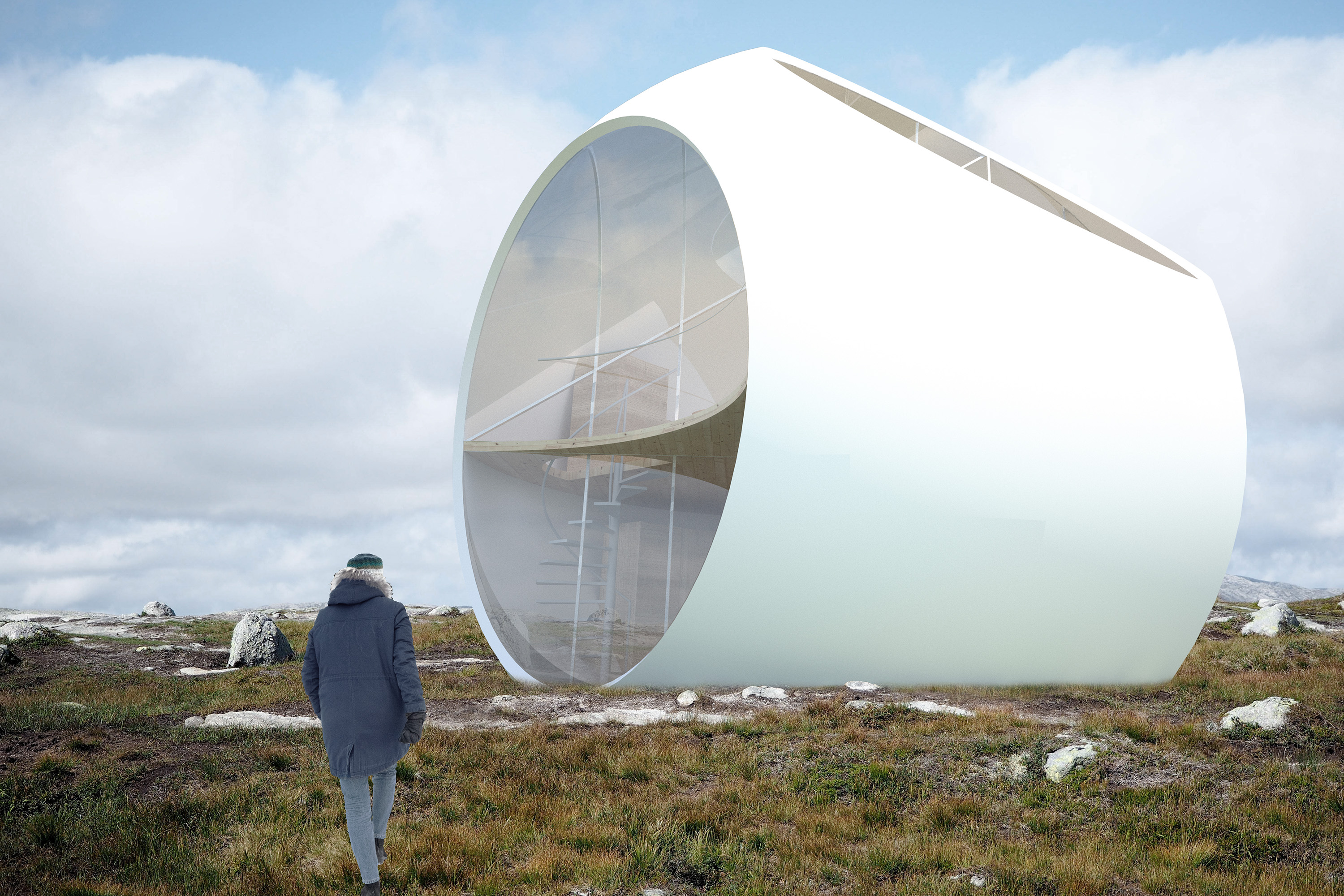
When designing a house, we start by researching the specific conditions of a site: sun exposure, climate, topography and potential views. Spending time at a site allows us to uncover qualities that may otherwise not be apparent. In this case we had to adjust our design methodology to allow for a universal site anywhere on the globe.
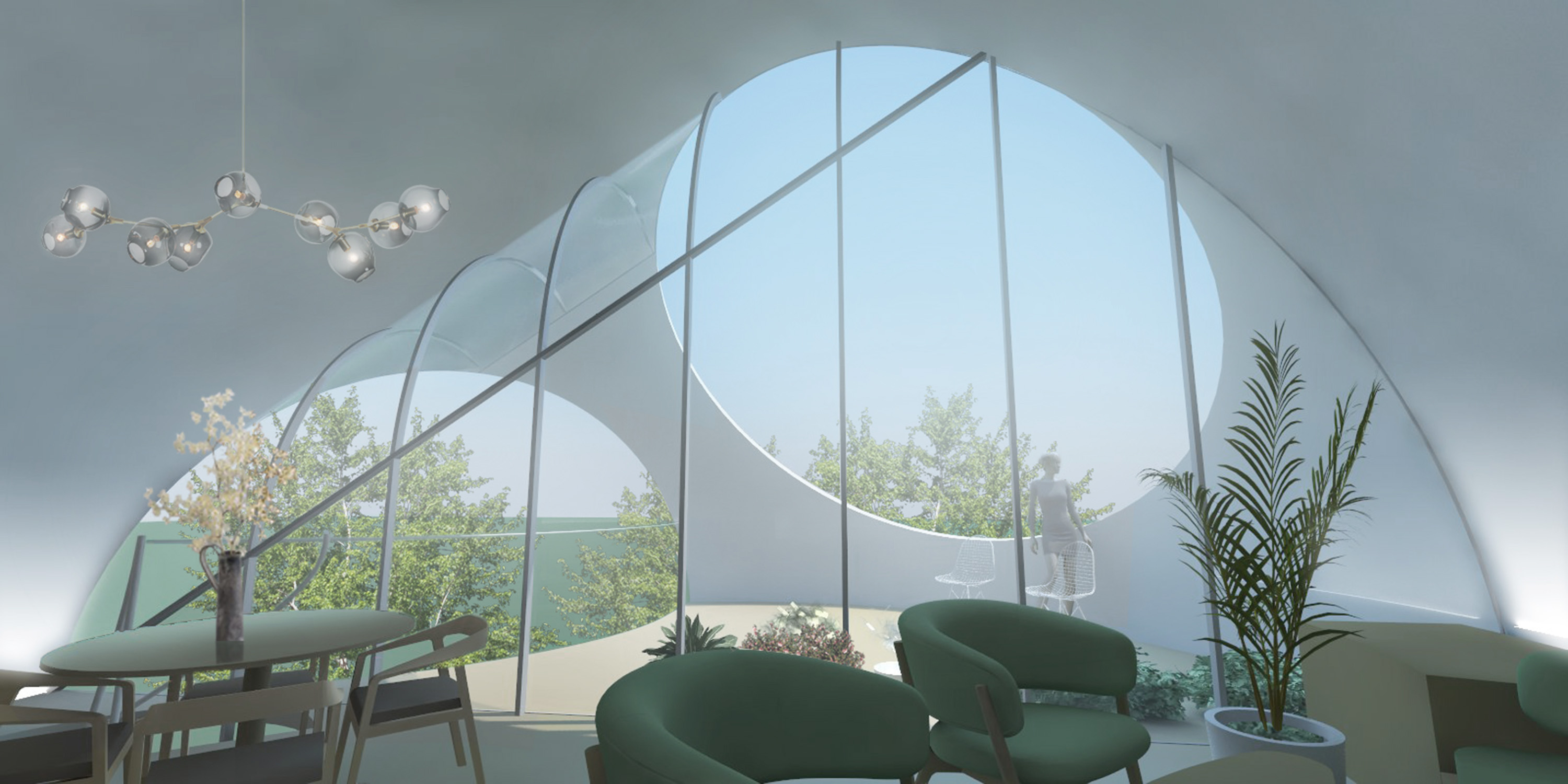
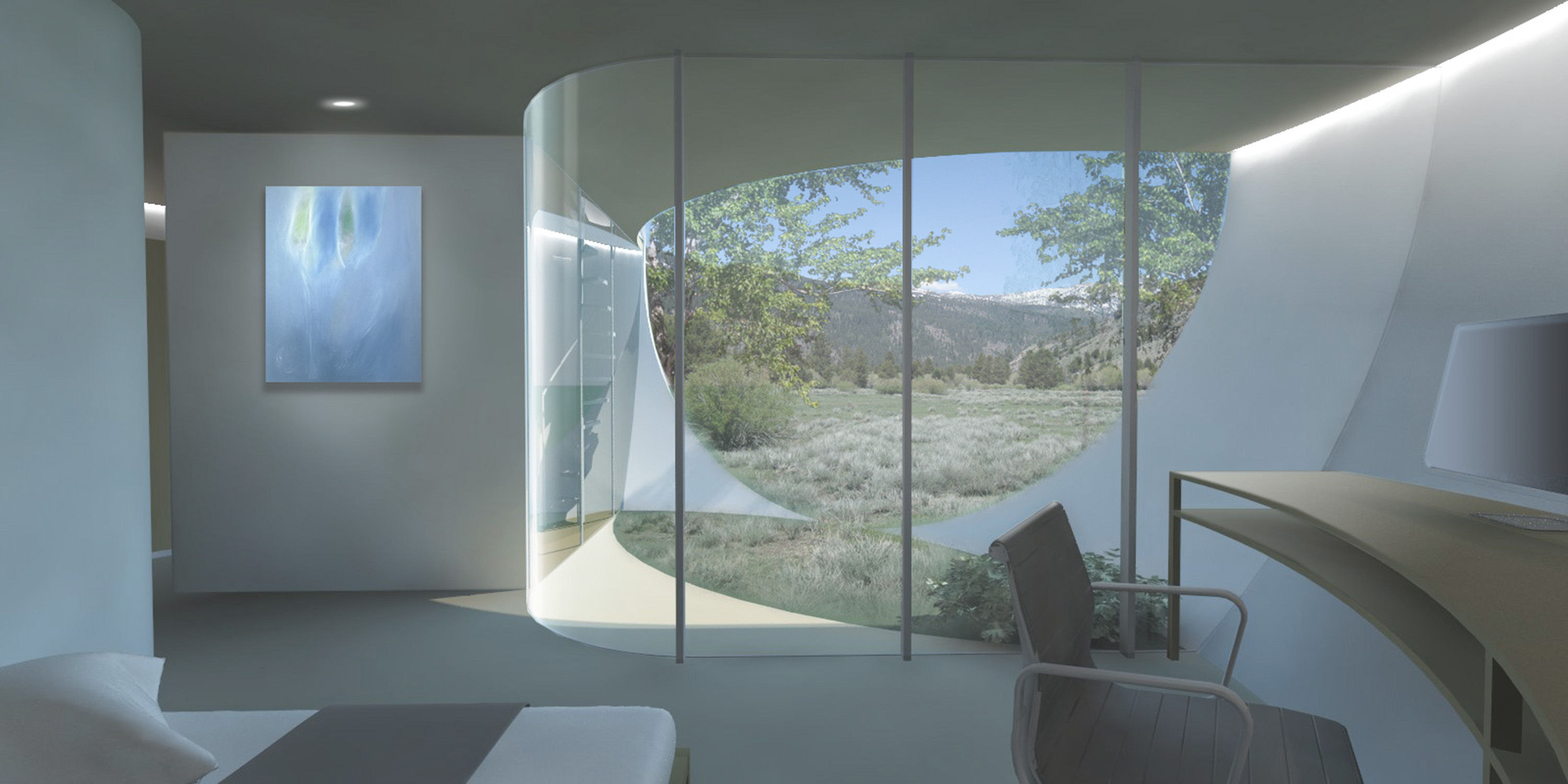
How can we design to conform to any place? Is there a form that allows for the most flexibility? We tried various shapes and configurations and settled on the globe: a circle in plan, it can be rotated any amount to position openings towards the best orientation for a given site, while maintaining the same basic circular footprint on the lot.
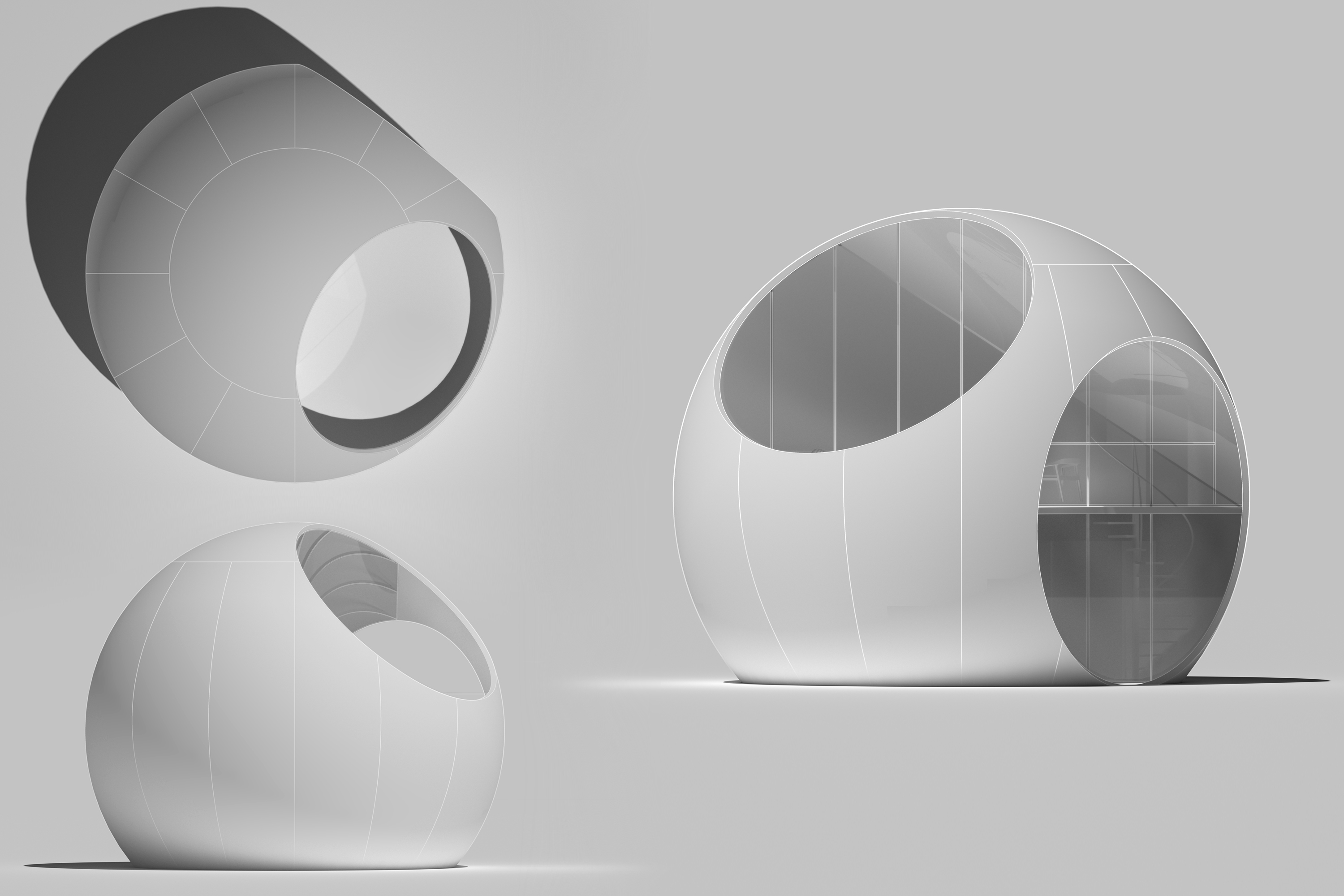
The orb is structurally strong: forces are resolved equally along its surface without load concentrations. Geometrically the orb allows for a maximum interior volume within a minimum surface area. The interior will also feel larger because of the seamless curved surface. The curved exterior shell is adaptable to most any climate, shedding rain and snow efficiently.
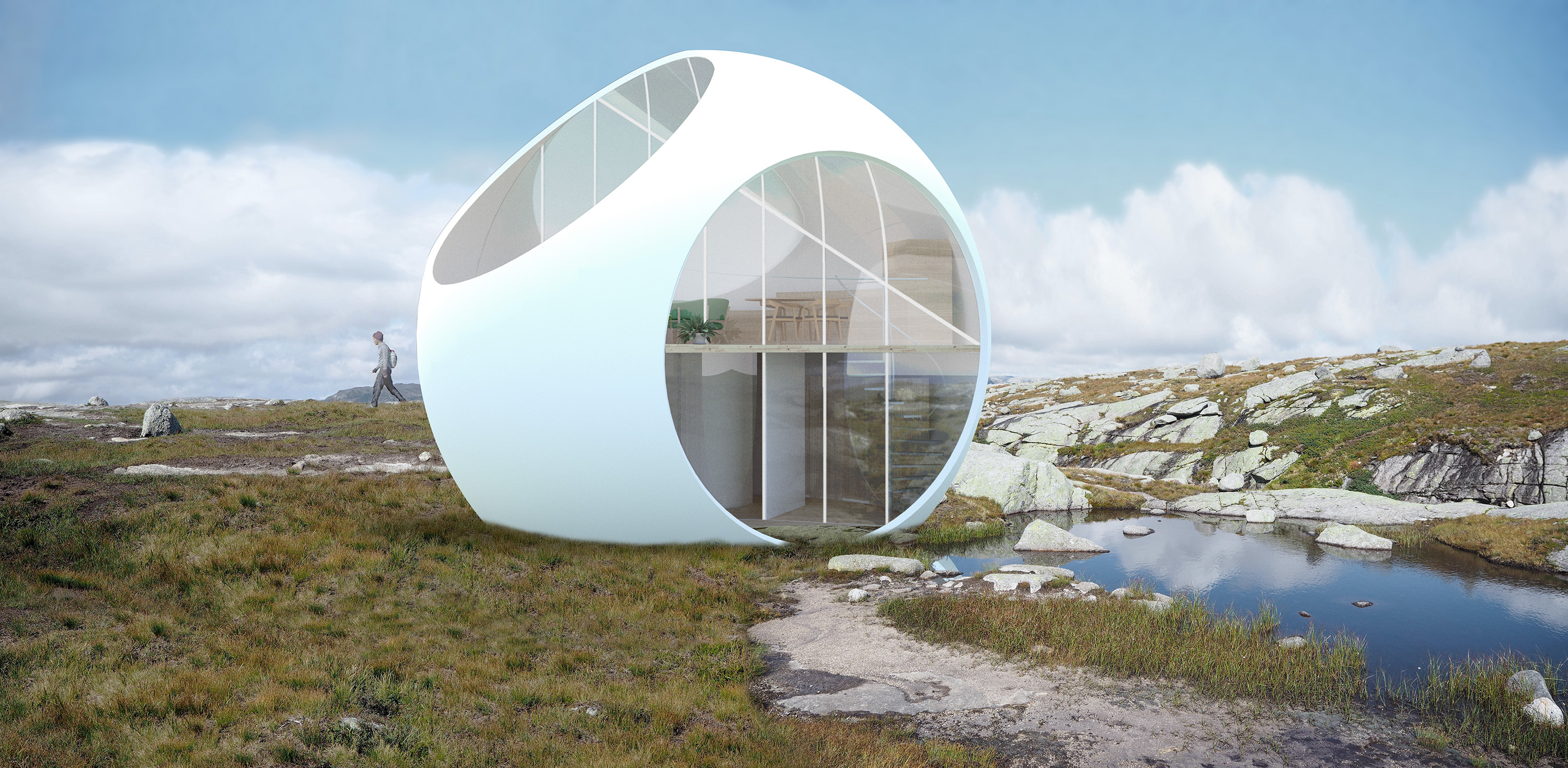
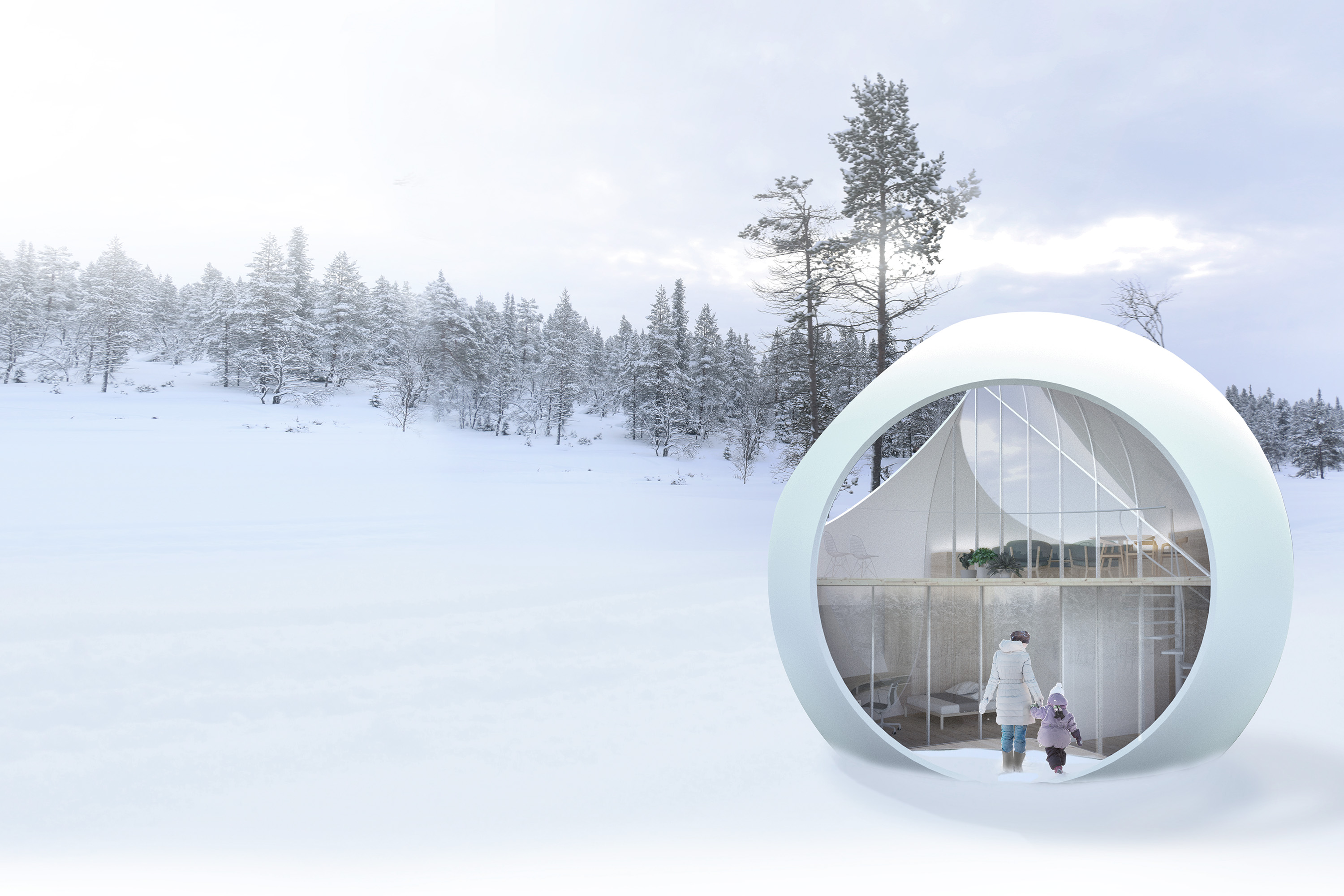
Location: Worldwide
Date: ongoing
Project Team:
Design Architect: Clouds Architecture Office
Project Designers: Masayuki Sono, Ostap Rudakevych
