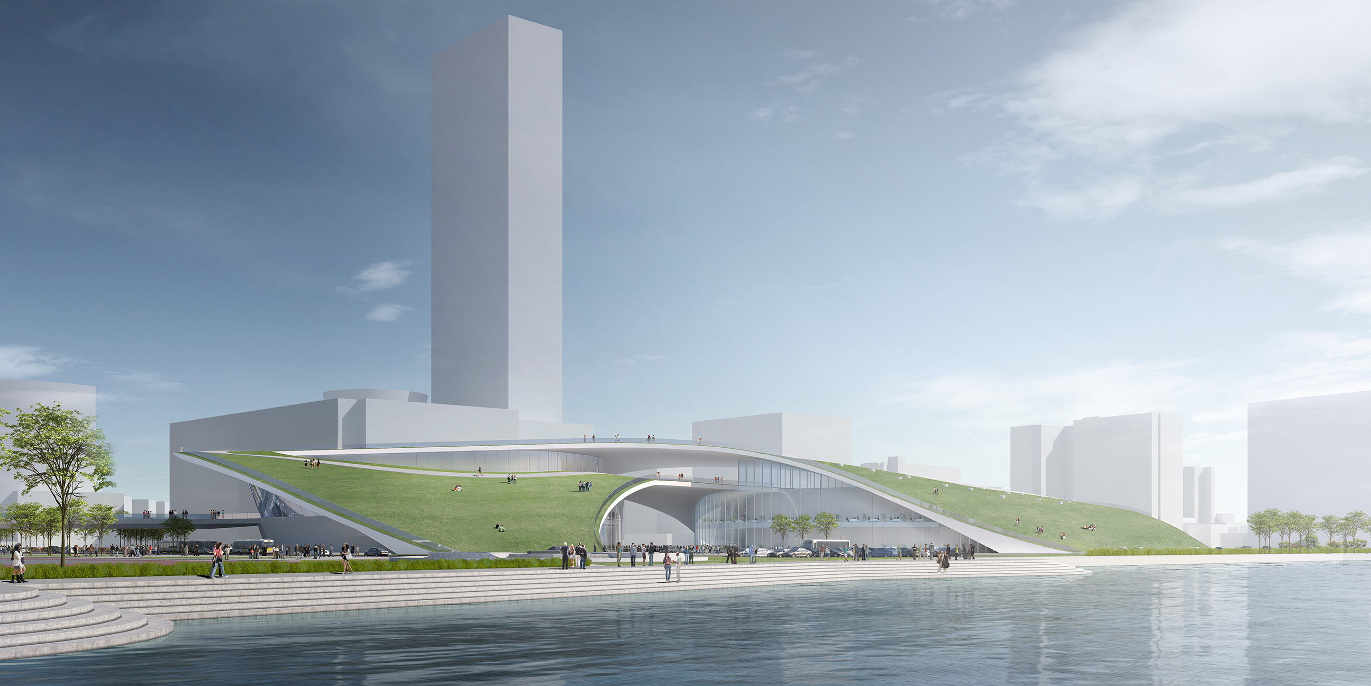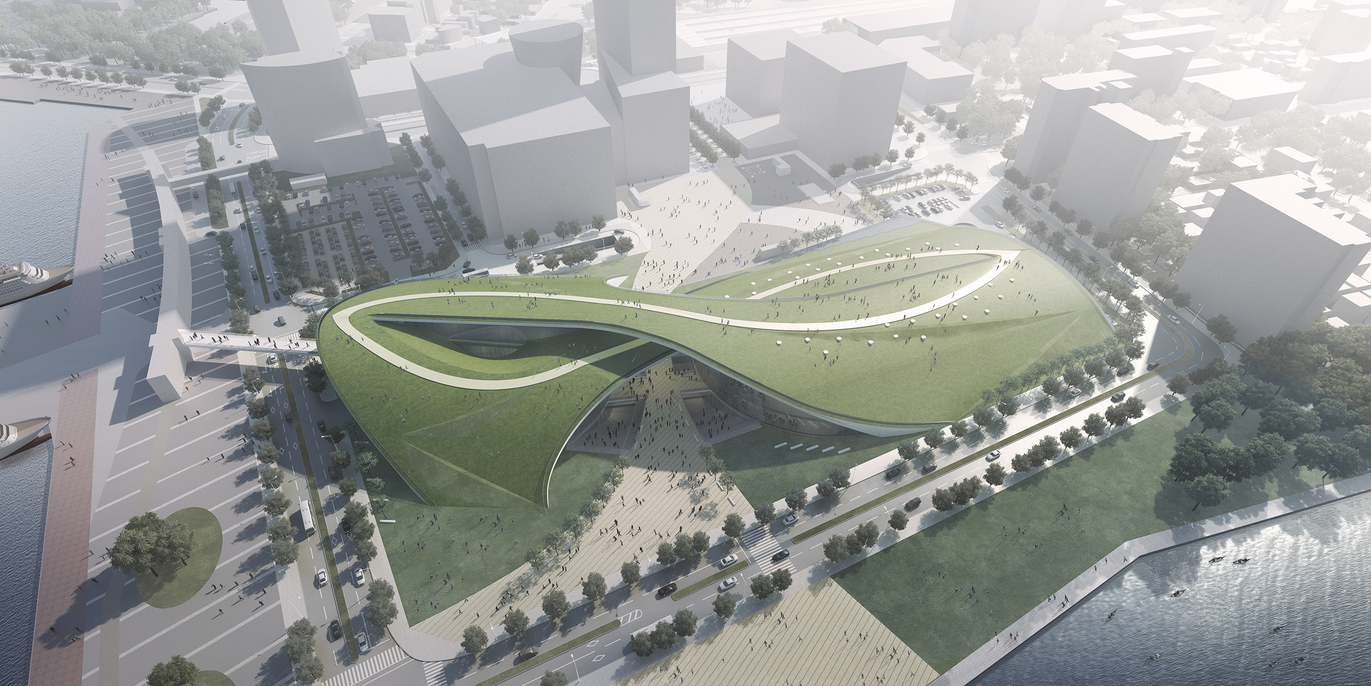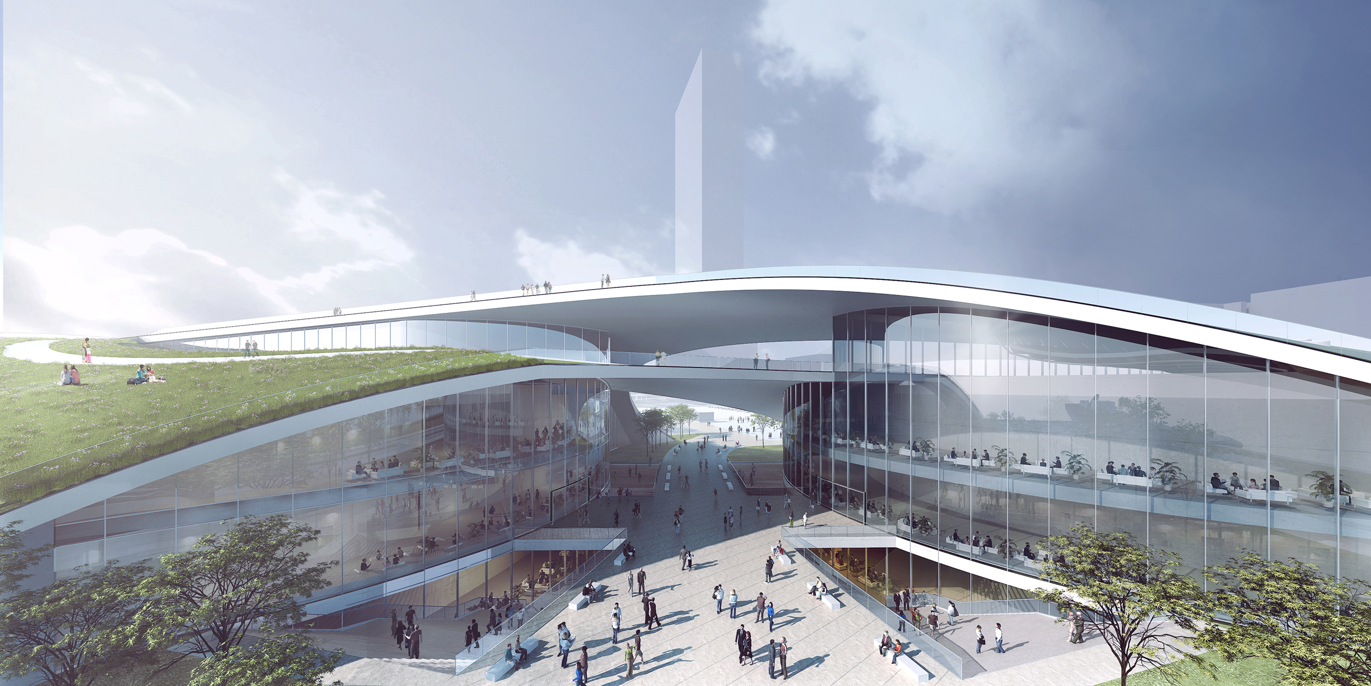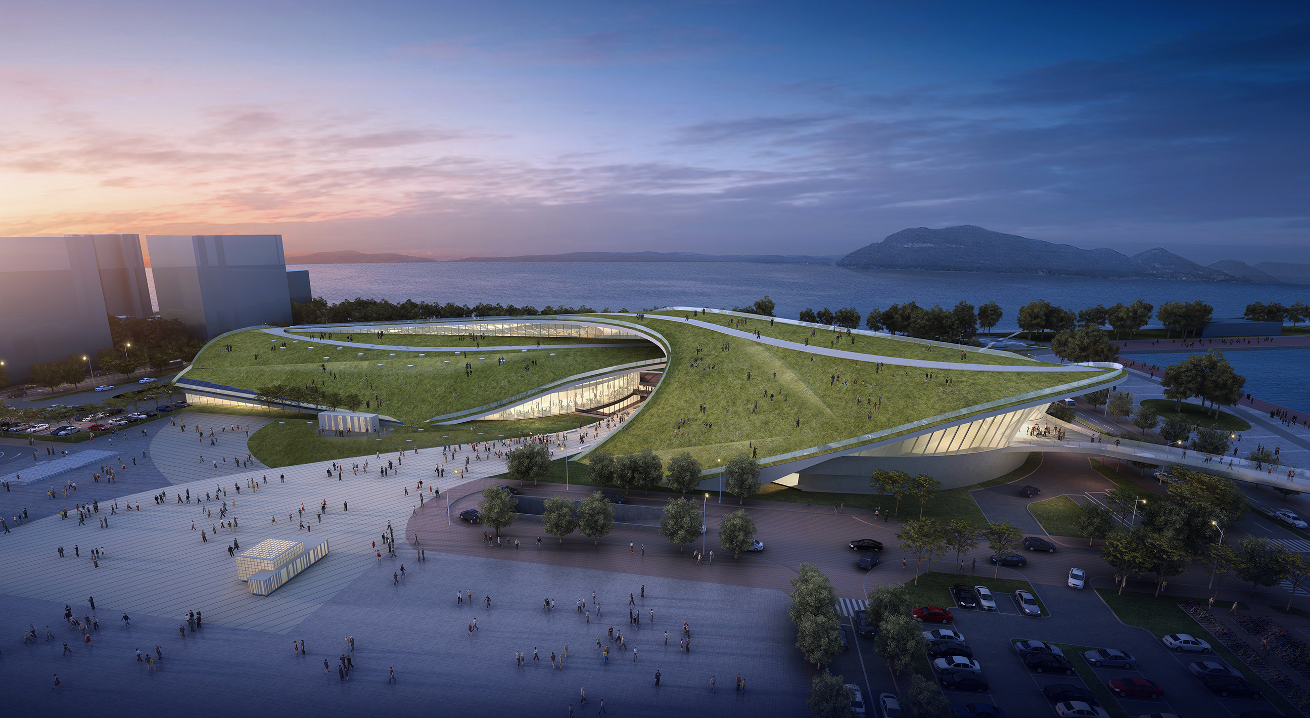

Clouds AO collaborated with Daiken Sekkei Inc. on the Kagawa Prefecture Gymnasium Competition proposal in Japan, a 300,000 sf sports complex facility planned along waterfront in the heart of Takamatsu, the second largest city on Shikoku Island. The site is a large open green park with magnificent views towards the water and islands with rich historic heritage. The proposed design strives to preserve and enhance the existing open public plaza by creating artificial hills that connect seamlessly to the city fabric and landscape, at the same time housing a large volume of gymnasiums and related facilities underneath.

Two main volumes made of cylindrical shapes are connected by roof bridges that intersect at multiple levels, creating a continuous loop garden with an infinite running track. The crossing area also marks the main entry to the building, forming a grand inside-outside plaza area which is directly on axis with the main promenade from the city center. This double arch opens up towards water, creating a symbolic and recognizable gateway that connects the city and the harbor in a dynamic urban-scale gesture.


The peaks of the two hills peel up to form clerestories and skylights, allowing natural light and ventilation into gymnasium arenas below to achieve bright and energy efficient interior environment. Enabled through use of keel/arch composite framing system, these openings also provide visual connections between inside and outside, to expand an otherwise typically opaque and closed typology.

Location: Kagawa, Shikoku, Japan
Date: April 2018
Project Team:
Design: Clouds Architecture Office
Project Team: Masayuki Sono, Ostap Rudakevych, Yuko Sono
Collaborator: Daiken Sekkei Inc. (Architectural, Structural, MEP)
