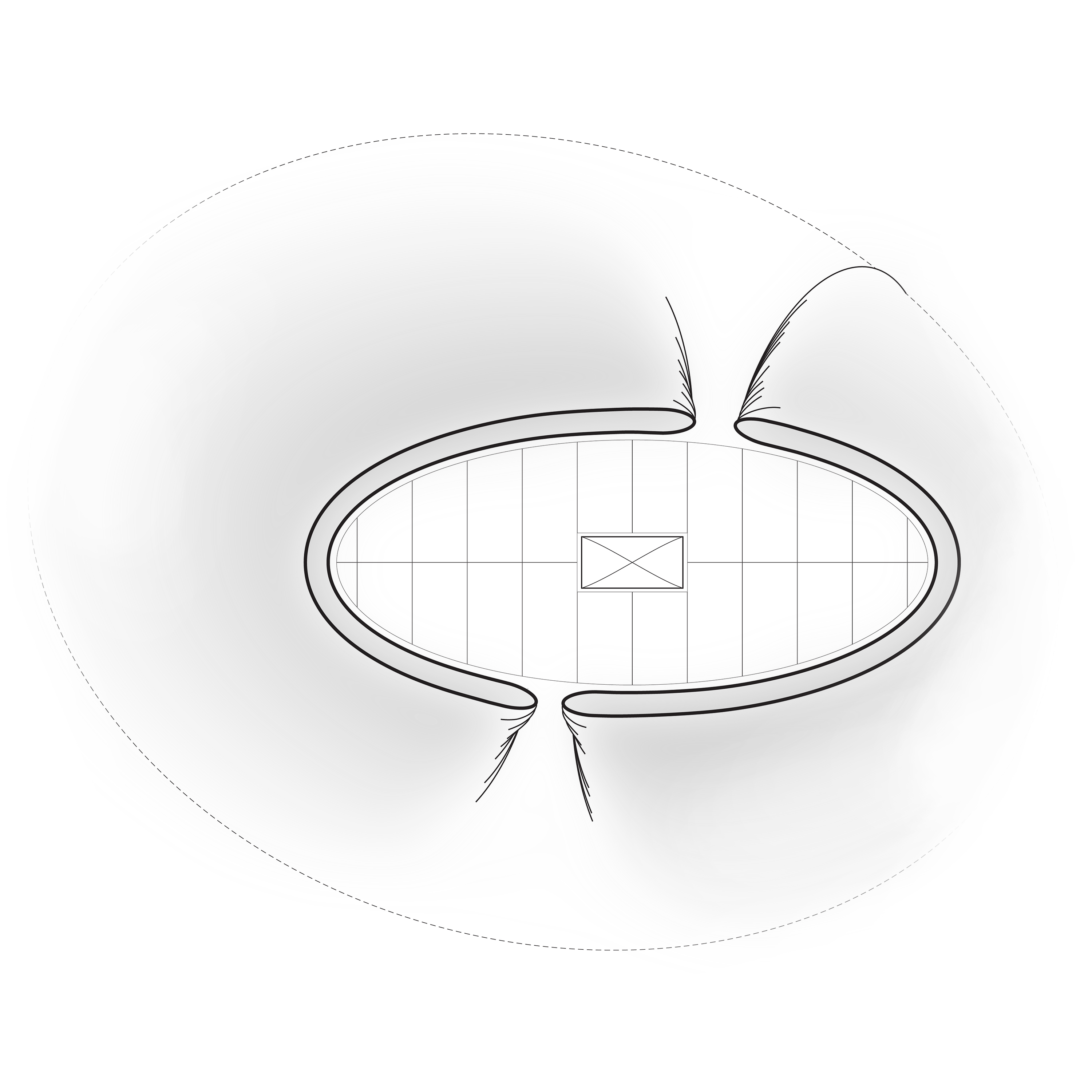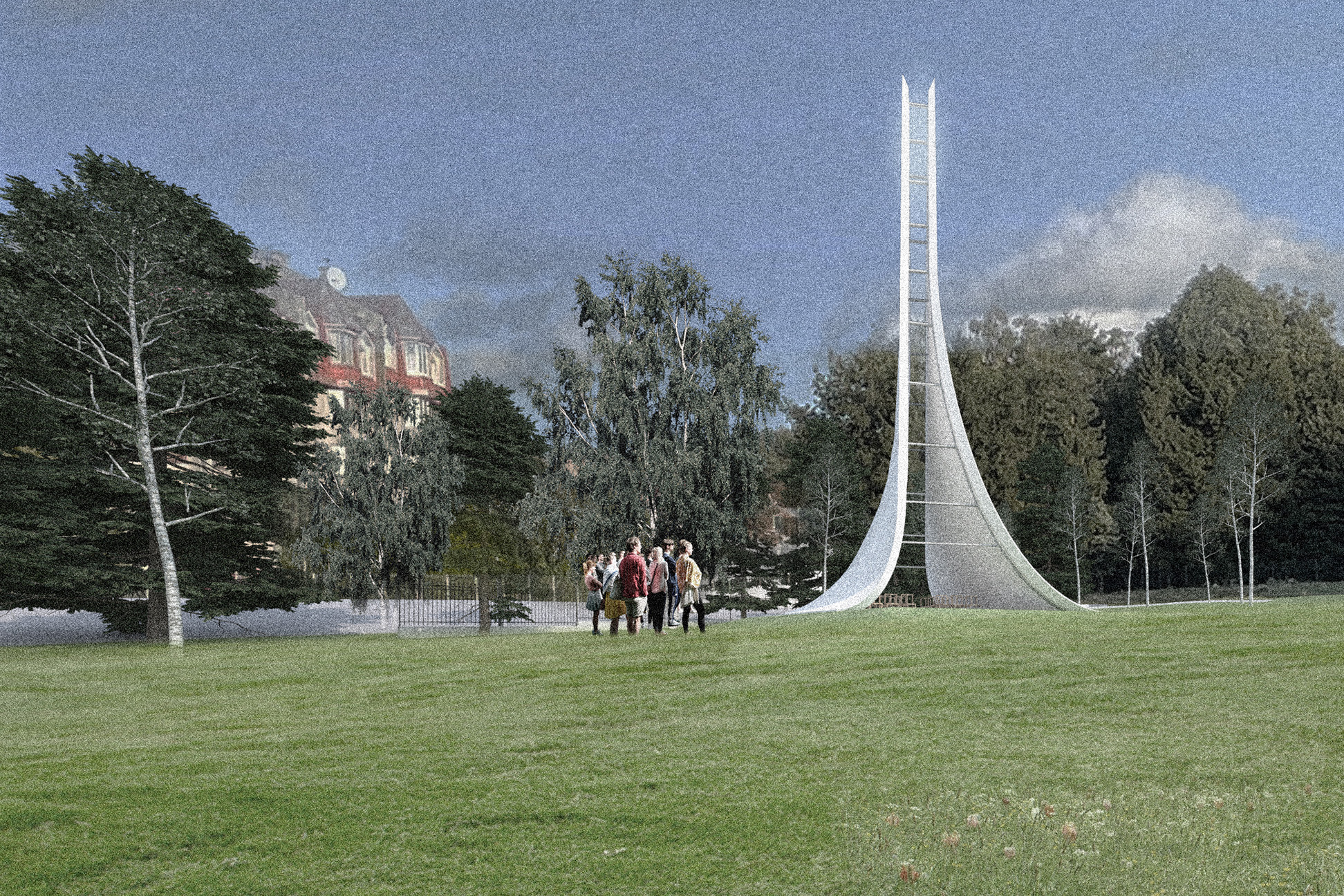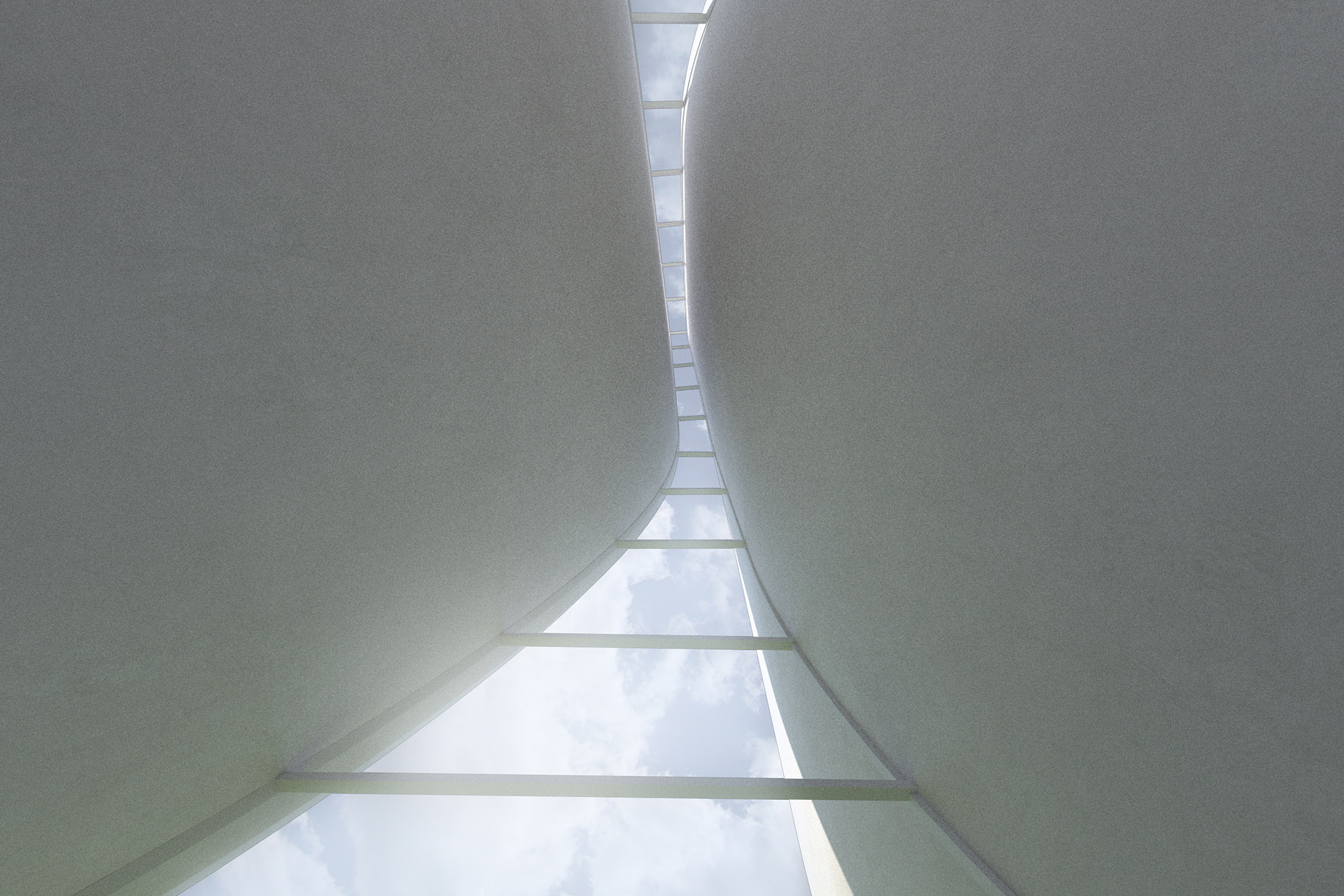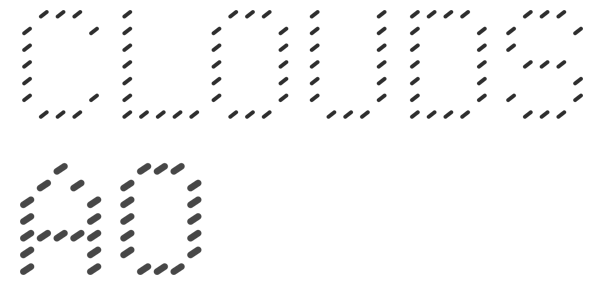
We can understand architectural form as the embodiment of cultural values and ideals. Forms contain the spirit of the people that created them, a moment in time in a certain place. The design proposal for the Memorial of the Military Burials of the Heroes of Ukraine deploys primitive forms such as kurhan, and chaika, which are connected to the ancient peoples and lands of Ukraine, folding these iconic forms back into the present to underscore and solidify Ukrainian identity and nationhood as something that has flourished on these lands for millennia, an embodiment of the ideals for which the defenders gave their lives. The cemetery territory is laid out as a forested park, a kind of continuation of the adjacent Lychakiv forest cemetery, with recognizable primitive forms serving as focal points for remembrance, honor and memorializing.



Figure 1: typical kurhan burial mound, historic chaika boat


Figures 2 and 3: exterior and interior views: Tomb of the Unknown burial mound (kurhan)






 Figure 4, 5 and 6: Elevated floating columbarium, boat shaped (chaika)
Figure 4, 5 and 6: Elevated floating columbarium, boat shaped (chaika)
 Figure 7: Overall birdseye view of the cemetery grounds
Figure 7: Overall birdseye view of the cemetery groundsThe proposed memorial complex design is organized into four zones: (a) Burial, (b) Public, (c) Memorial, (d) Ceremonial. The entire territory is enclosed within a secured wall / fence, that is typically concealed on the interior side by denser evergreen trees along the perimeter.
(a)(b) Burial and Public zones: are left mostly intact, with minor adjustments, assuming their functional role is adequate
(c) Memorial Zone: most of the architectural design work is placed within this zone, its programs include: (1) chapel / prayer hall, (2) columbarium (3) tomb of the unknown soldier / group burial. This zone is laid out parallel to the burial zone, with interconnecting paths between them. It is envisioned as a picturesque, wooded park landscape, allowing for views across meandering paths punctuated by three key architectural elements:
(1) chapel: a vertical tower element towards the rear (and highest point) of the site, it is removed from the street in a quiet and contemplative setting overlooking the burial fields. Its tall form is made up of two surfaces separated by a 80cm gap which draws the eye upwards to the light of the sky.
(2) columbarium: a sweeping curved form inspired by chaika boats, it floats above a reflecting pool by 40cm, a vessel containing soldiers remains. Many soldiers spent their last days in hellish earthen trenches, their final resting place in this columbarium levitates them in the air, into the clouds, in heaven as their family members often say. No one will ever step over them, they will forever be lifted above us.
(3) tomb of the unknown / group burial: in the form of an ancient kurhan mound with tall grasses historically found in the steppe, this kurhan is hollow with two thresholds providing communication to the tomb at its center. The tomb chamber is covered with a floating roof, protecting and shielding the tomb from the elements. There is a 20cm gap between the roof and stone walls to allow light and air to circulate.
These architectural elements are set into a thinly wooded birch forest, using birch trees which have thin trunks and a high canopy, to allow for visibility across the site. Family members and visitors can move freely between the burial and memorial zones, the forest providing a relief from the rigidity of the burial field.
(d) Ceremonial Zone: is a largely open paved field allowing for flexible use such as large gatherings and ceremonies. A single curved wall and flag pole serve as a backdrop for events. An opaque wall conceals views of the street and parking area beyond, separating the cemetery from the city, a continuation of the Lychakiv wall. The information center is a modest functional structure.
Special thanks to Dmytro Antoniuk.
 Figure 8: Interior of columbarium
Figure 8: Interior of columbarium


 Figure 9, 10 and 11: Non-denominational chapel
Figure 9, 10 and 11: Non-denominational chapelType: Design Competition
Location: Field of Mars, Lychakiv Cemetery, Lviv, Ukraine
Date: February 2024
Project Team:
Principals: Ostap Rudakevych, Masayuki Sono
Executive Architect: Dmytro Antoniuk, AAA Architects, Kyiv
