For decades, people have speculated about settling on Mars. Companies are actively developing rocket-based transportation systems, some with the goal of moving a million people to Mars. But where will they live? Mars Hydrosphere is a concept for an underwater merchant city built inside a crater in the southern latitudes of Mars.
Water is necessary for sustaining life. The average human consumes approximately one hundred fifty liters per day. There is proven evidence of an abundance of water ice on Mars, as shown by the 2008 NASA/JPL Phoenix probe. Radiation exposure is a risk of living on Mars. Hydrogen (or water) is an effective shield against radiation.
Mars Hydrosphere is a human settlement located within the water reservoir that would be necessary to sustain a population of 10,000 people. Water is a good thermal insulator, while its transparency will act as a liquid sky, allowing access to natural sunlight. This would not only help maintain circadian rhythms and mental wellbeing, but also increase functionality and productivity.
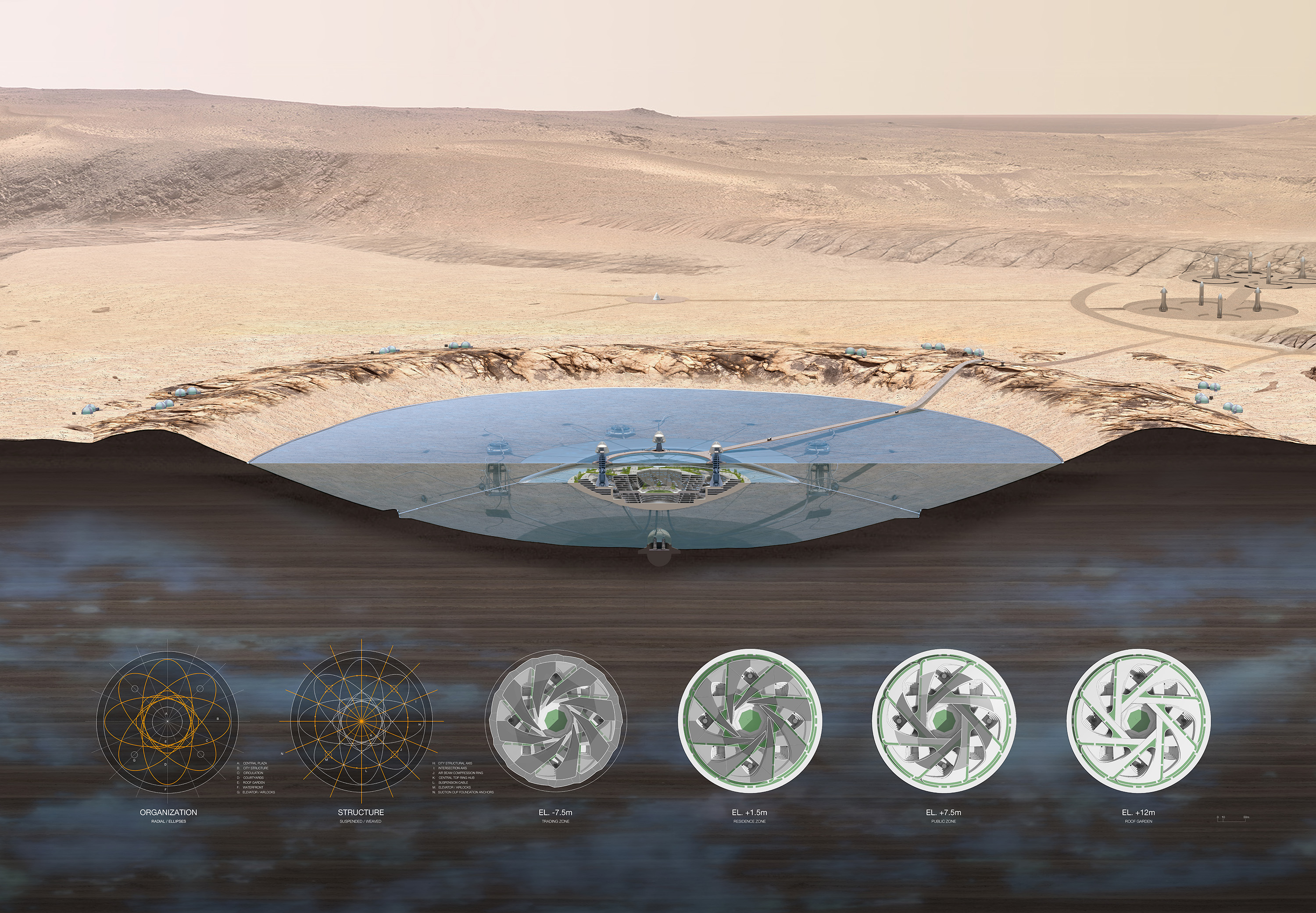 Figure 1: Cross section through 1500m diameter crater within Lowell Crater complex in southern latitudes of Mars, showing merchant city submerged in water reservoir
Figure 1: Cross section through 1500m diameter crater within Lowell Crater complex in southern latitudes of Mars, showing merchant city submerged in water reservoir
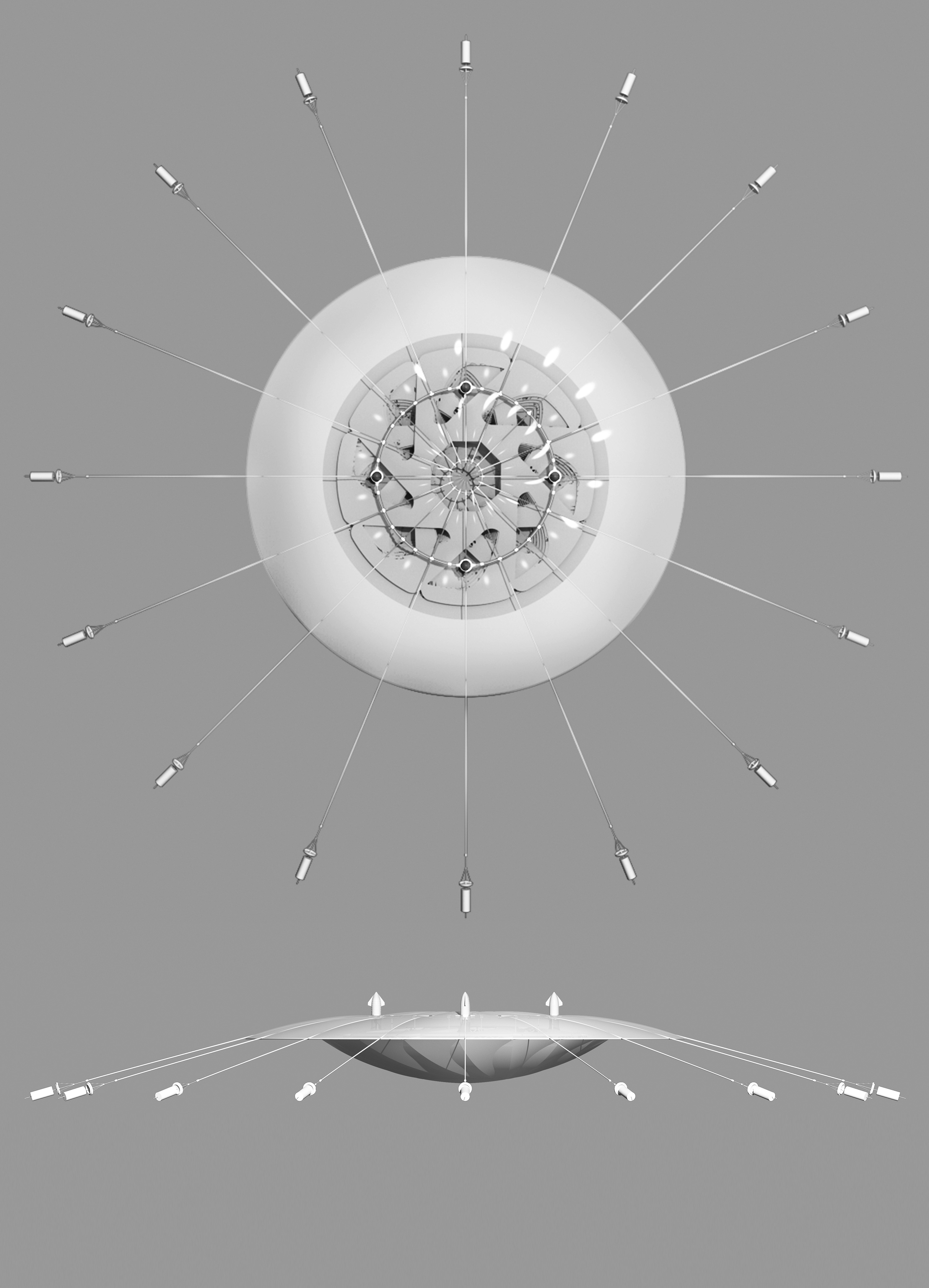
Figure 2: Top view and Elevation of settlement assembly
SITE
Lowell Crater is one of the few places on Mars in the southern hemisphere that is at a low enough elevation to facilitate direct landings for spacecraft. As a relatively pristine complex crater, its terraces and peak ring can provide insights into large basin formation, not just on Mars but across the solar system, adding science value to this location. Being at a high southerly latitude increases the chances of finding water ice in the regolith as a resource for people and fuel. Its position is well suited as a anchor trading and logistics hub, facilitating further exploration and understanding of Mars.
 Figure 3: Section Diagram outlining main components of crater city system
Figure 3: Section Diagram outlining main components of crater city system Figure 4: View of top surface of pressurized water reservoir with transparent film cover to allow for liquid water and prevent sublimation, ECLSS units mounted to tops of repurposed rockets
Figure 4: View of top surface of pressurized water reservoir with transparent film cover to allow for liquid water and prevent sublimation, ECLSS units mounted to tops of repurposed rockets Figure 5: Upper level of underwater city, with open public space, vegetation and transparent liquid sky for natural daylight
Figure 5: Upper level of underwater city, with open public space, vegetation and transparent liquid sky for natural daylight
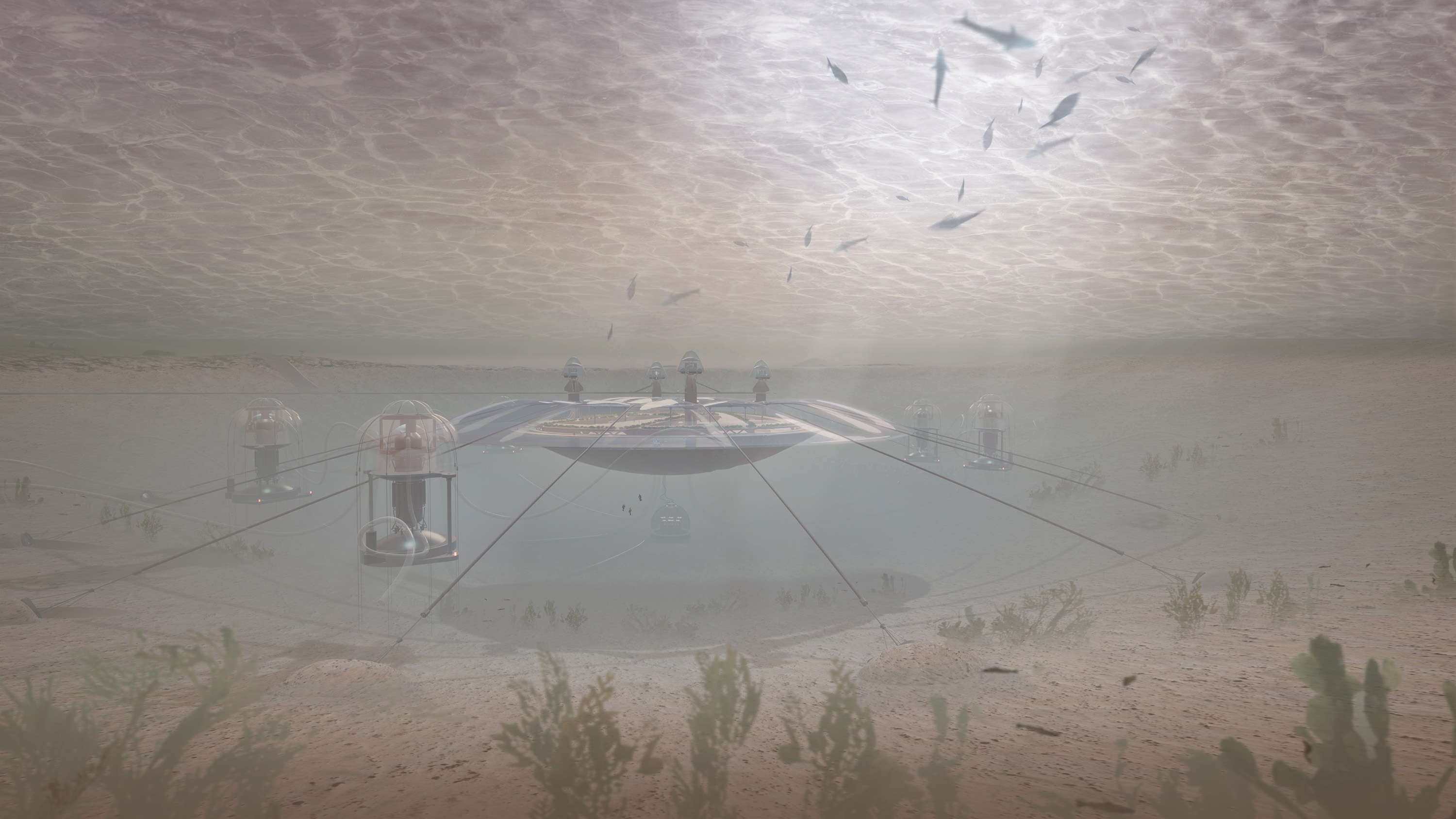 Figure 6: View from underwater, clear transparent membrane dome pressurized with breathable atmosphere
Figure 6: View from underwater, clear transparent membrane dome pressurized with breathable atmosphereWATER
Life depends on water. At a minimum people need clean water for drinking, cooking, washing and agricultural irrigation. New York City has seven water reservoirs with a total capacity of more than 552 billion gallons, serving a population of 8.25 million residents in the five boroughs, this is a storage allotment of 66,970 gallons per person. On average, New York City water consumption is 1 billion gallons per day, or 120 gallons per person per day, which is higher than the European average of 40 gallons per person. The design proposes a daily usage of 40 gallons per day, and a total storage capacity of 60,000 gallons per person, which yields reservoir of 600 million gallons (2.27billion liters).
This water reservoir is important not only for consumption, but also protection, as a shield against cosmic (GCR) and solar (SPE) radiation which occurs at harmful levels to human health on the surface of Mars. The city is designed to be submerged 5m below the surface of the water, providing an adequate amount of hydrogen to block most of the harmful gamma rays. The transparent liquid sky allows for efficient containment of a bubble of breathable air that is somewhat protected from micro-meteorite strikes, creating a conditioned open atmosphere similar to Earth’s surface. This affords the city a large public space for gatherings.
Due to the physics of phase change for water, liquid water does not exist on Mars, unless its freezing point is lowered by salty perchlorates. Clear water would skip the liquid phase, sublimating directly from solid ice to vapor. The concept calls for saline water to be stored within a sealed pressurized reservoir, warmed by heat shed from the submerged city. Desalination pods would filter water for human consumption.
 Figure 7: Pressurized saline water reservoir warmed by heat gain from occupied city, stocked with sea bass and seaweed
Figure 7: Pressurized saline water reservoir warmed by heat gain from occupied city, stocked with sea bass and seaweed 
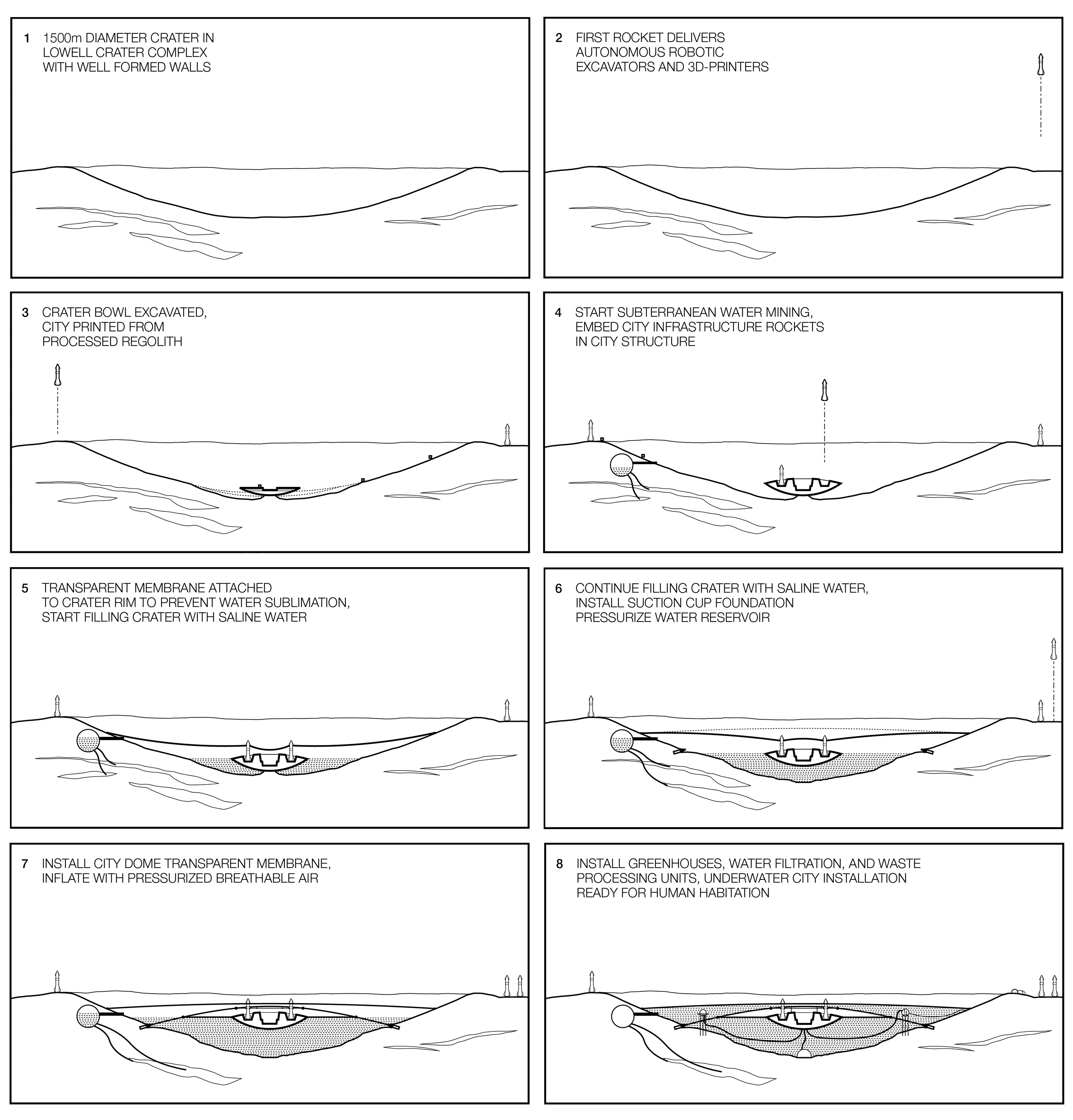
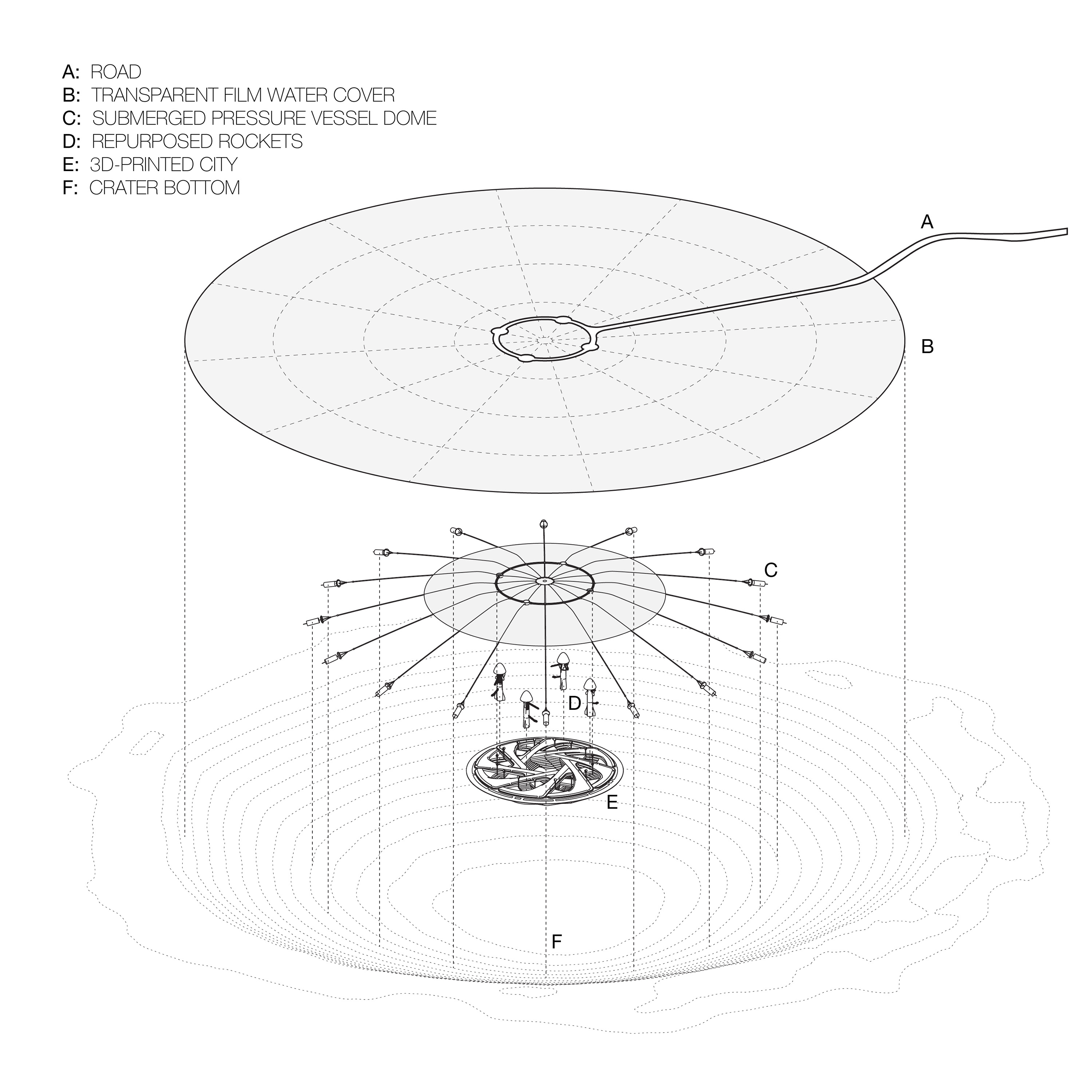
PRESSURE
The layout of the city is contingent on the equilibrium between air and water pressures. The clear membrane underwater dome would be pressurized to 1.0 standard atmosphere (112 kPa), which is equal to the pressure of liquid water at a depth of 30m below the water’s surface. This constrains the cross-section of the city to a height of only 25m. The 400m diameter of the dome is maximized within the structural limits of catenary curvature. The 3d-printed bowl shaped city is hung from an air beam compression ring, part of this bowl is submerged to increase depth and usable floor area allowing for greater density of people.
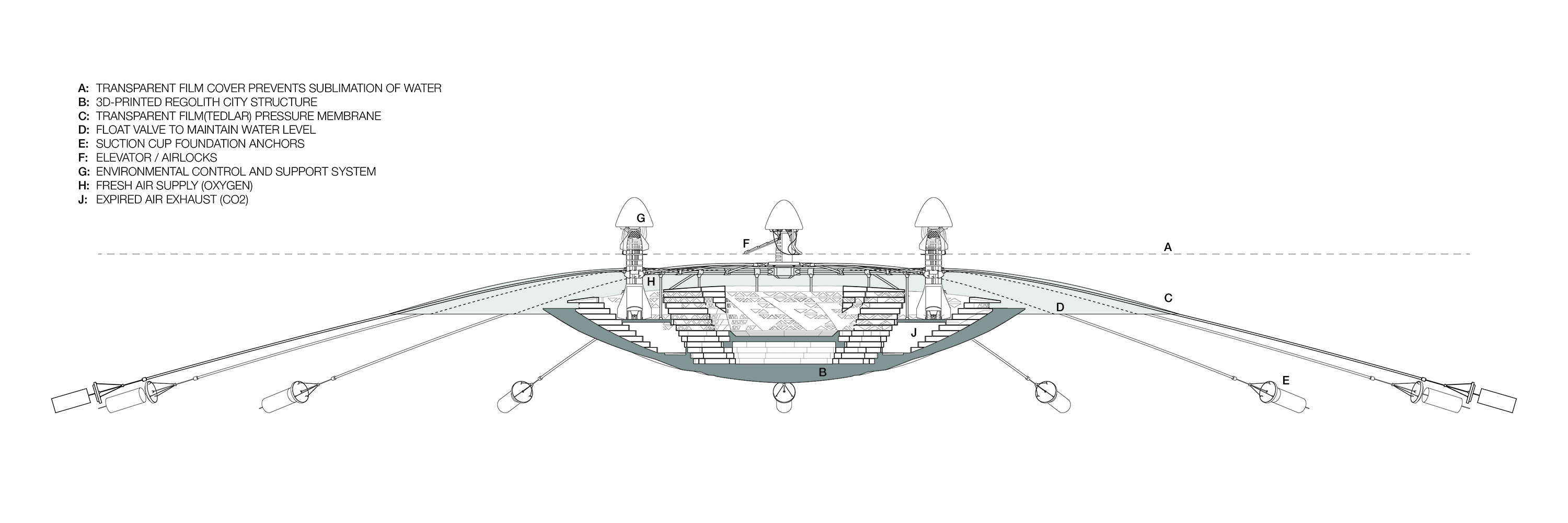 Figure 9: Architectural cross section through city and pressurized dome
Figure 9: Architectural cross section through city and pressurized dome



Figure 10: Floor plans
STRUCTURE
The underwater structure is a tensile inflated membrane dome, harnessing uplift forces from the pressurized atmosphere to keep the city afloat. It is a hybrid of Earth made and in situ fabricated materials. Lightweight, flat-packed transparent films and woven fiber cables (Dyneema) are shipped from Earth, and are the primary components of the airtight tensile dome. The floating city is a compression structure and can be fabricated from 3d-printed and sintered regolith, excavated from the crater itself. Transport rockets are repurposed and incorporated into the city structure as high precision manufactured vertical circulation elements facilitating communication between the underwater city and the surface above. Pumps, valves, intakes and outlets in the rockets can be used to distribute conditioned air for climate control systems.
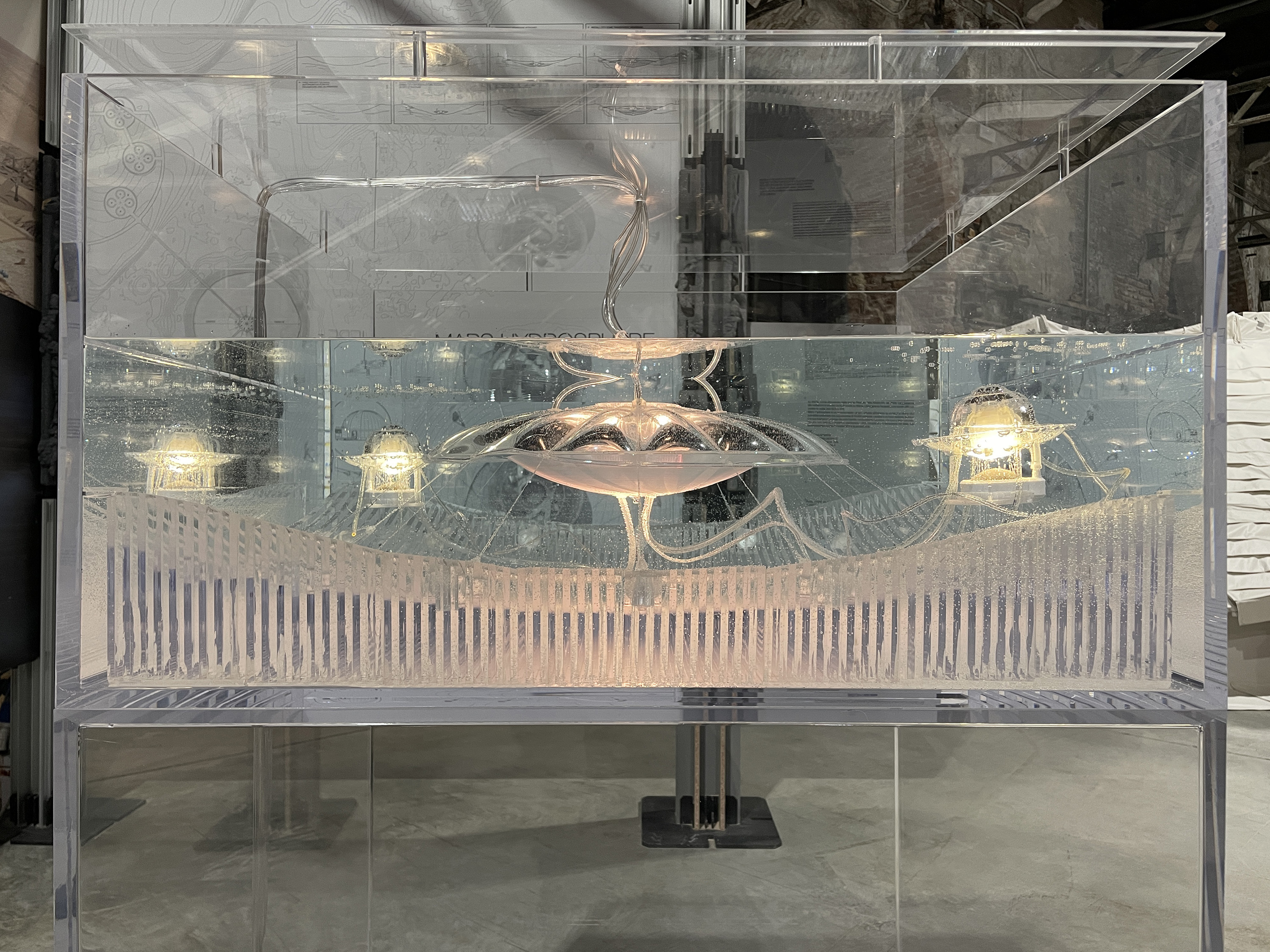
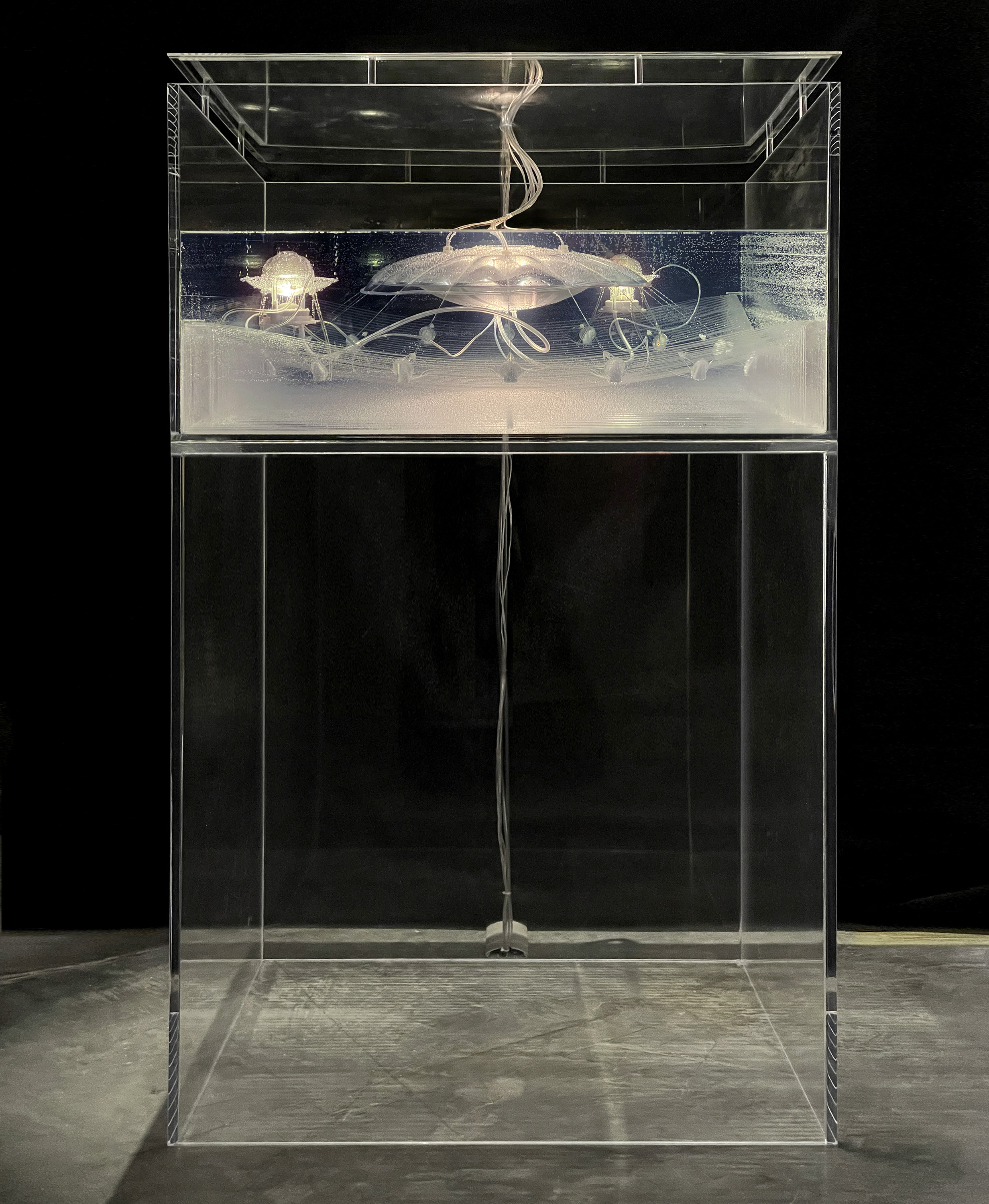
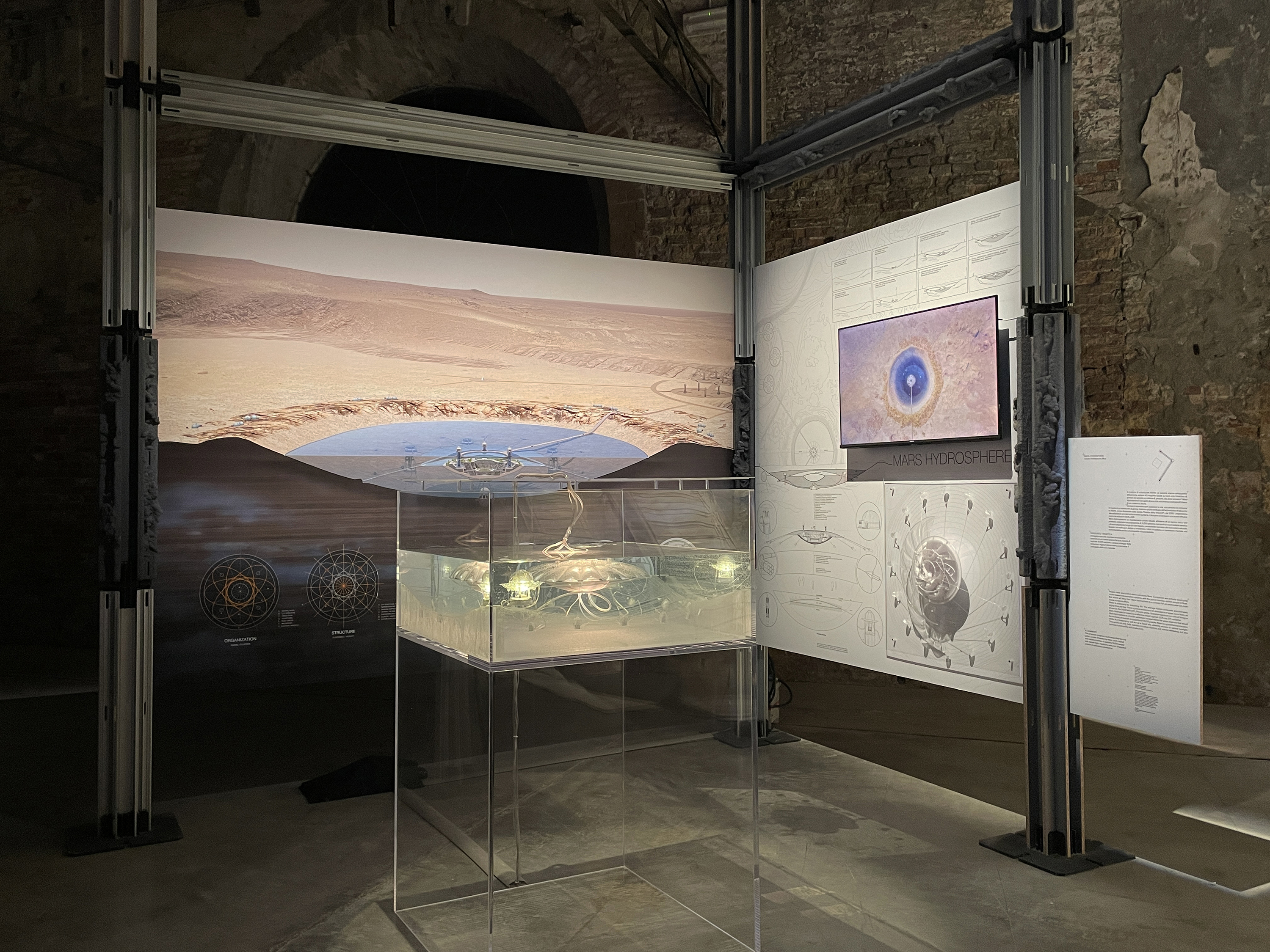
Figures 11-13: Photographs of scale model as installed at the 19th International Architecture Exhibition of La Biennale di Venezia, curated by Carlo Ratti. Model with thermoformed PETG dome, suspended underwater with pressurized air pocket, 3d-printed city module, internal lighting and aerator
Location: Lowell Crater, Mars
Date: May 2025
Project Team:
Design Architect: Clouds Architecture Office
Project Designers: Ostap Rudakevych, Masayuki Sono, Maria Clara Machado
Structural Engineer: Jun Sato, The University of Tokyo + Jun Sato Structural Engineers Co Ltd
TECHNICAL COLLABORATORS:
Joseph Dituri PhD (University of South Florida)
Kevin Kempton (NASA Langley Research Center)
Kirby Runyon PhD (Planetary Science Institute)
Luca Gamberini (Nemo’s Garden)
Jeffrey Montes (Blue Origin)
Stefan Harsan Farr (identityplus)
Jared W. G. Atkinson, PhD (Impossible Sensing Energy Inc)
