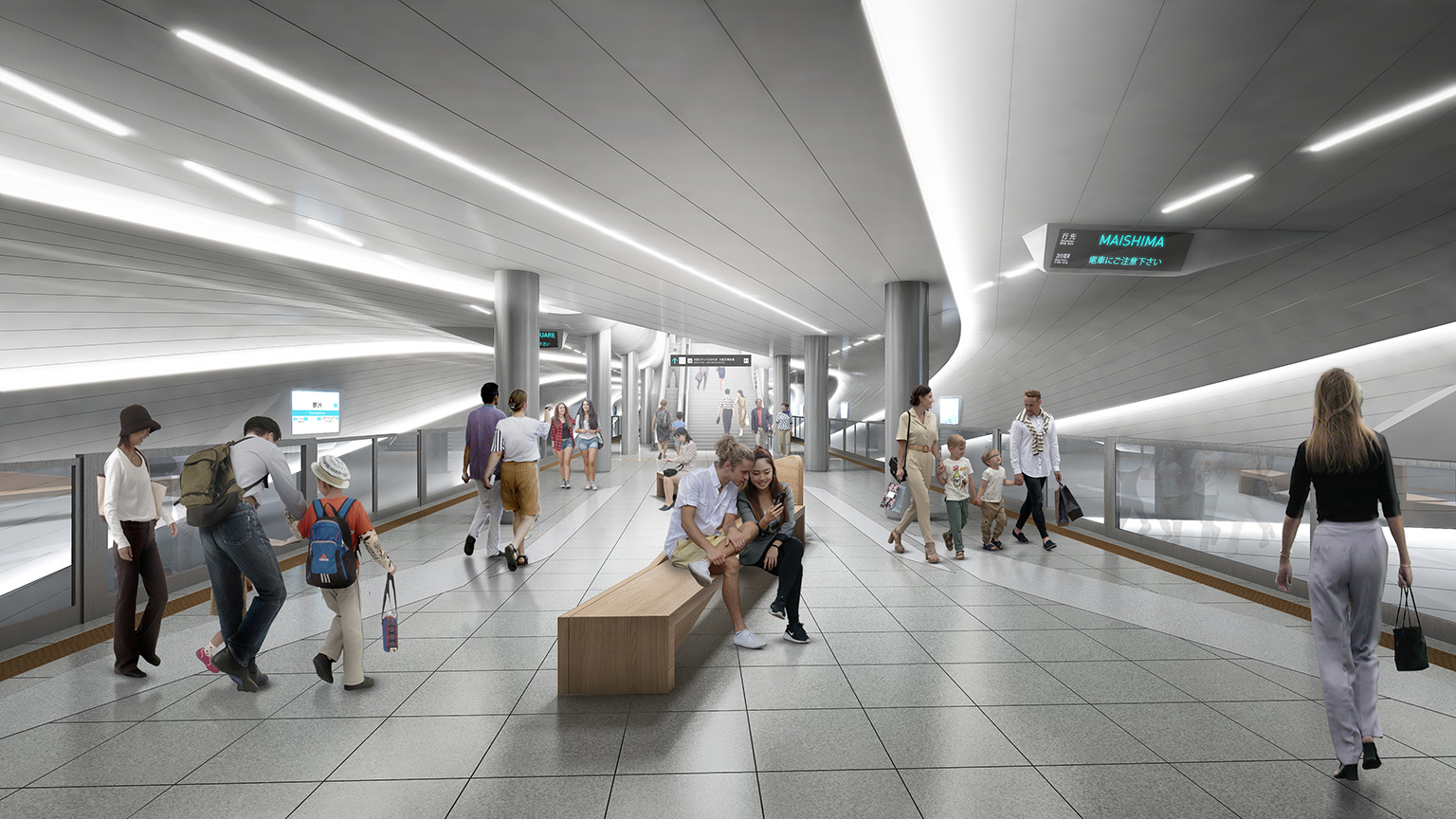Clouds AO collaborated with Daiken Sekkei Inc. on the 2025 Osaka Expo Yumeshima subway station design competition proposal in Japan, the main transportation complex facility planned at the gateway to Expo site. The artificial island site, Yumeshima (meaning "dream island" in Japanese), is conceived of as a place detached from the everyday life, and the station is staged as its transition experience between the ordinary and extraordinary realms.
Since the view during subway travel is dark and closed, the process as people ascend above ground is controlled to gradually add light, openness and information. In response to the Expo's theme [Life], and [Recreation] proposed by the future use of the site (integrated resort), the entry process is symbolized as [Regeneration/Re-Creation] - expressing the contrast from void to vitality.



When subway slips into platform from dark tube the space is wrapped in glowing spiral shell. The spiral shell unfolds upwards to naturally guide people to ascent stairs, and continues to open further allowing more lights and information along concourse level towards exit to reach above ground. The spiral movement and light create limited linear underground space to become dramatically expansive and dynamic experience. On the way home, the station sends people back to their everyday lives to complete the experience cycle by reversing the process.


In planning, crossing of entry/exit traffic flows are entirely eliminated for safe and efficient traffic flow. Active use of sustainable strategies such as natural light amplification using optical fiber/special glass, advanced power generation technology with vibration/sound and use of recycled materials are integrated.

Location: Osaka, Japan
Date: July 2021
Project Team:
Clouds Architecture Office: Masayuki Sono, Ostap Rudakevych, Yuko Sono
Collaborator: Daiken Sekkei Inc. (Architectural, Structural, MEP)
