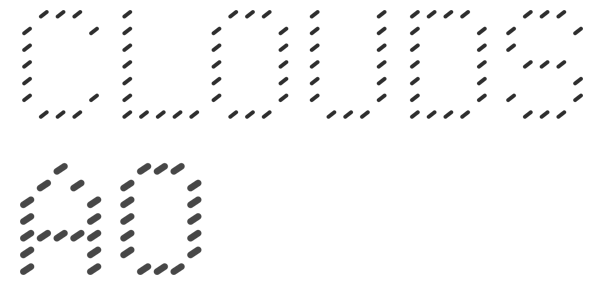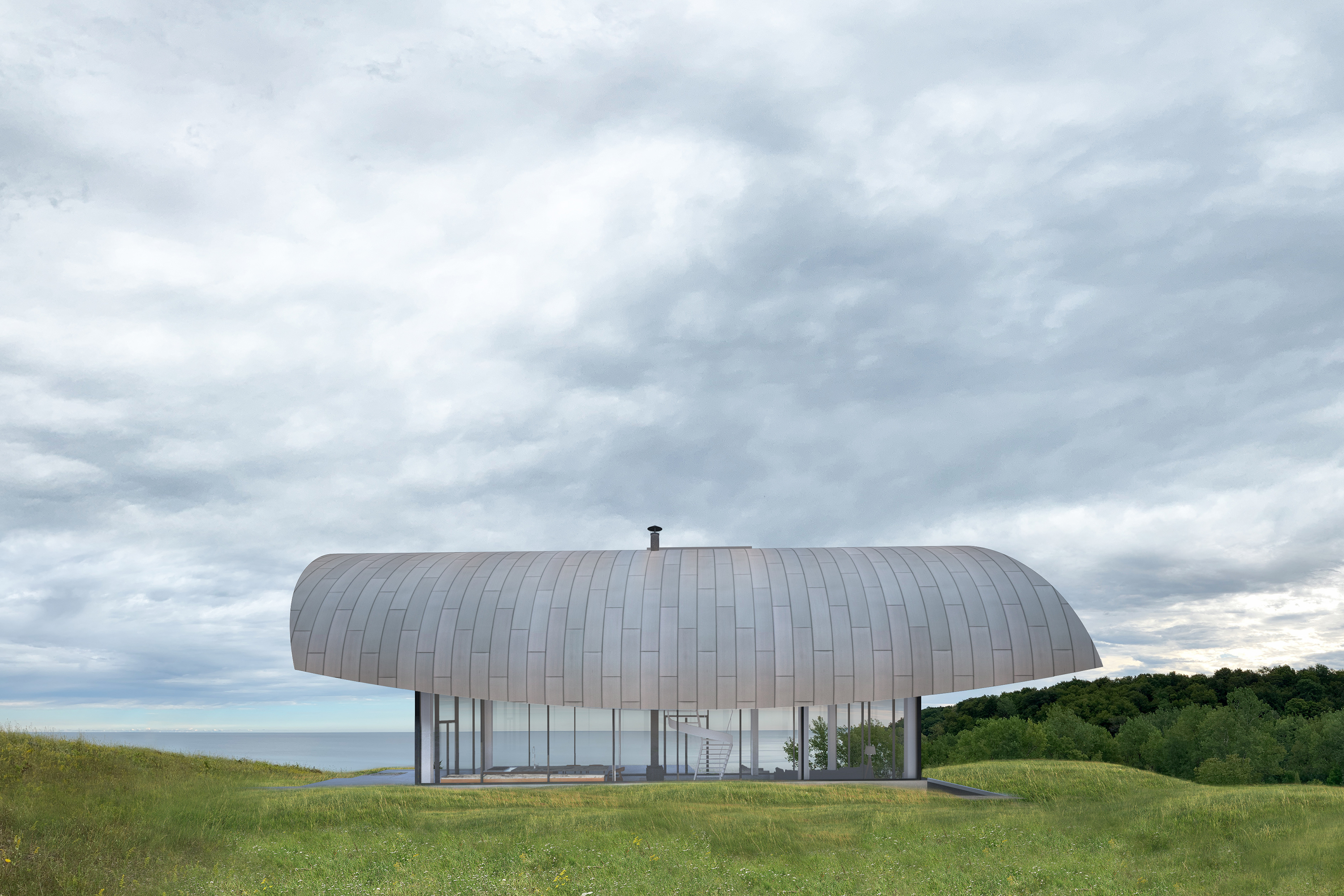
The
site informed the design of this house project. Being on the land felt good, an
open comfortable and bright place, with a fresh breeze coming off the lake, the
views reaching out to the great lake horizon. The design maintains this feeling
of openness and comfort.
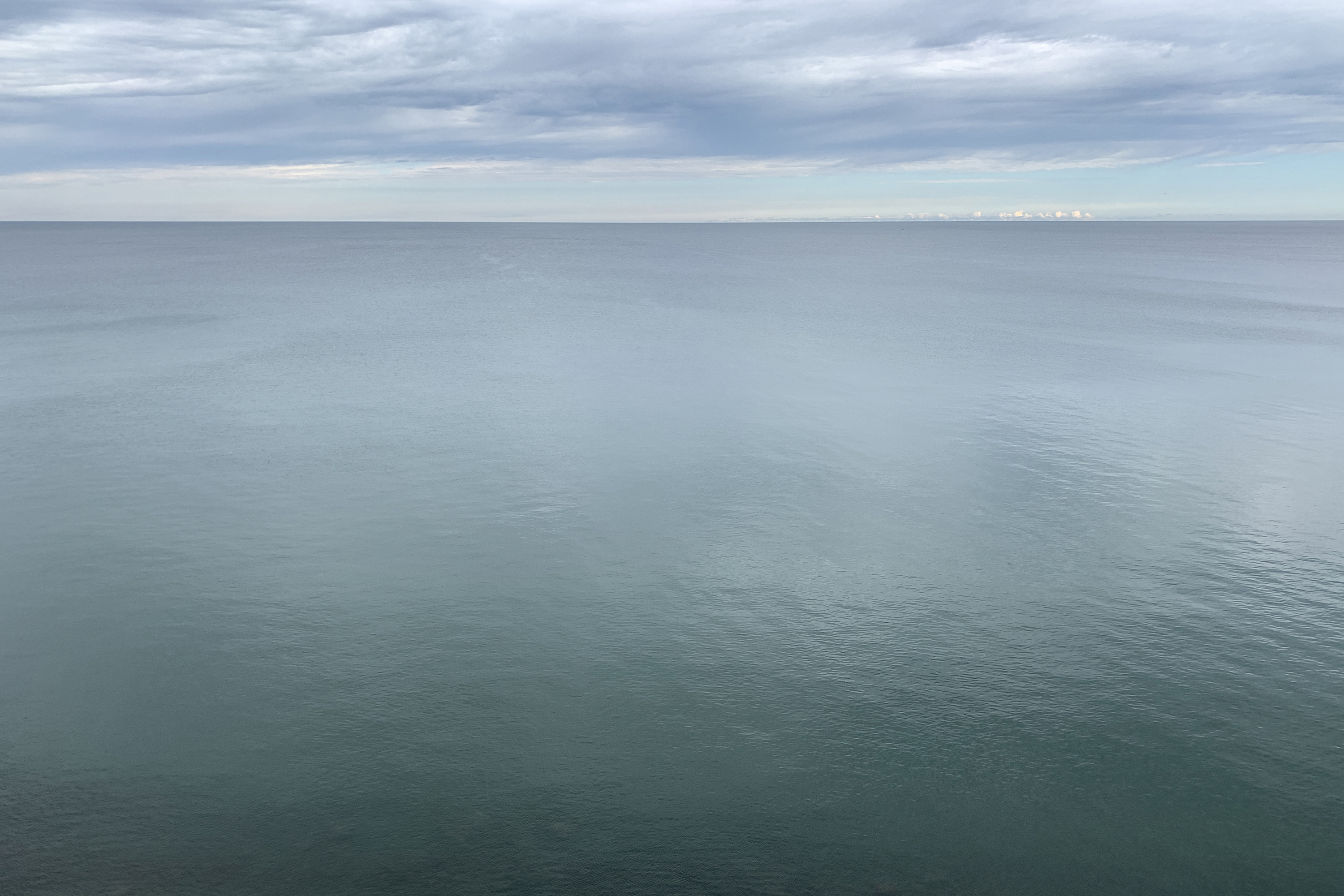
Figure 1: View looking out over Lake Ontario from the site
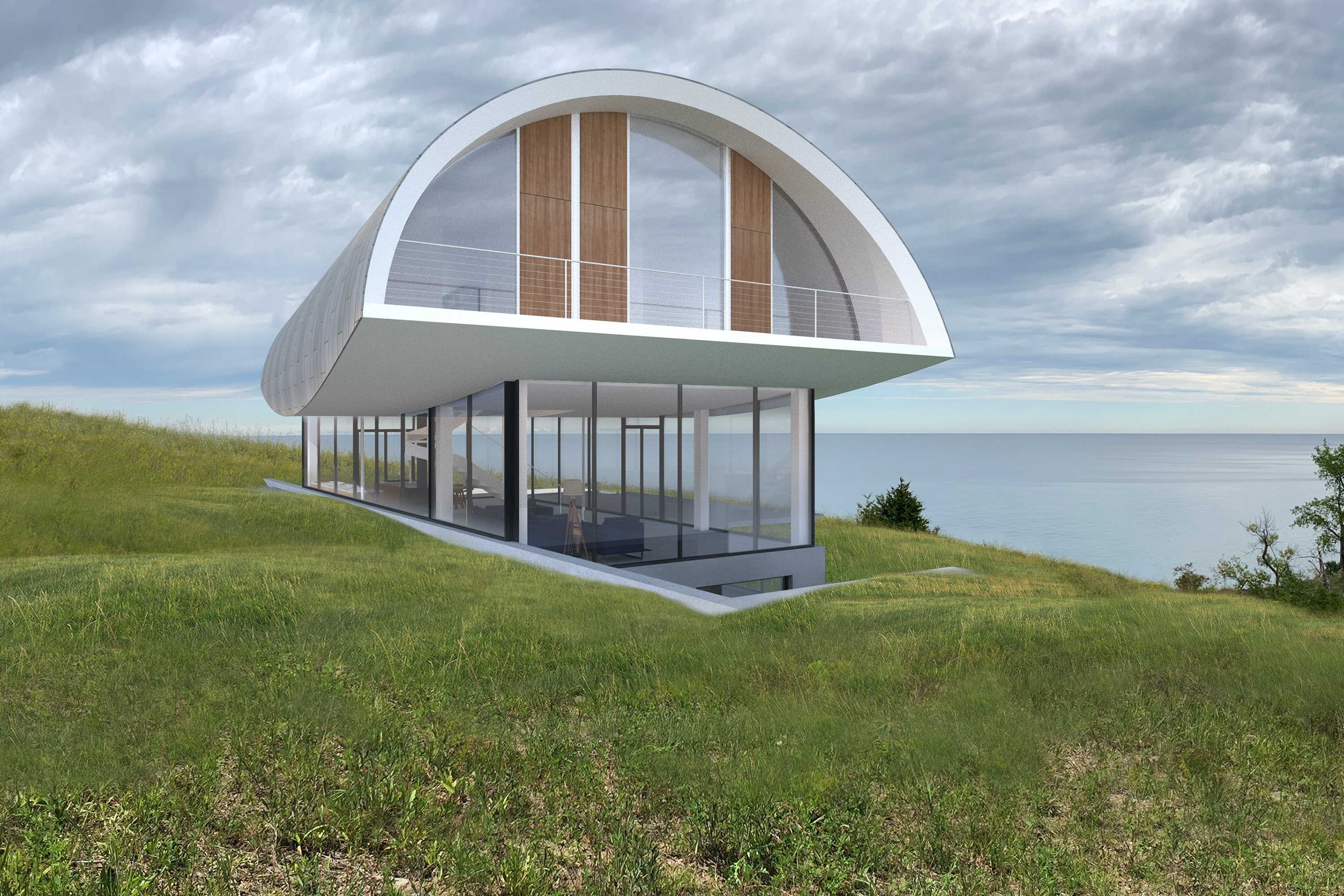
Set in upstate New York overlooking Lake Ontario, the land is varied in its topography, sloping down to the water's edge in places, or dropping off a steep bluff of exposed glacial till. The vegetation ranges from tall grassy meadows to scrubby forested wetlands in low areas.

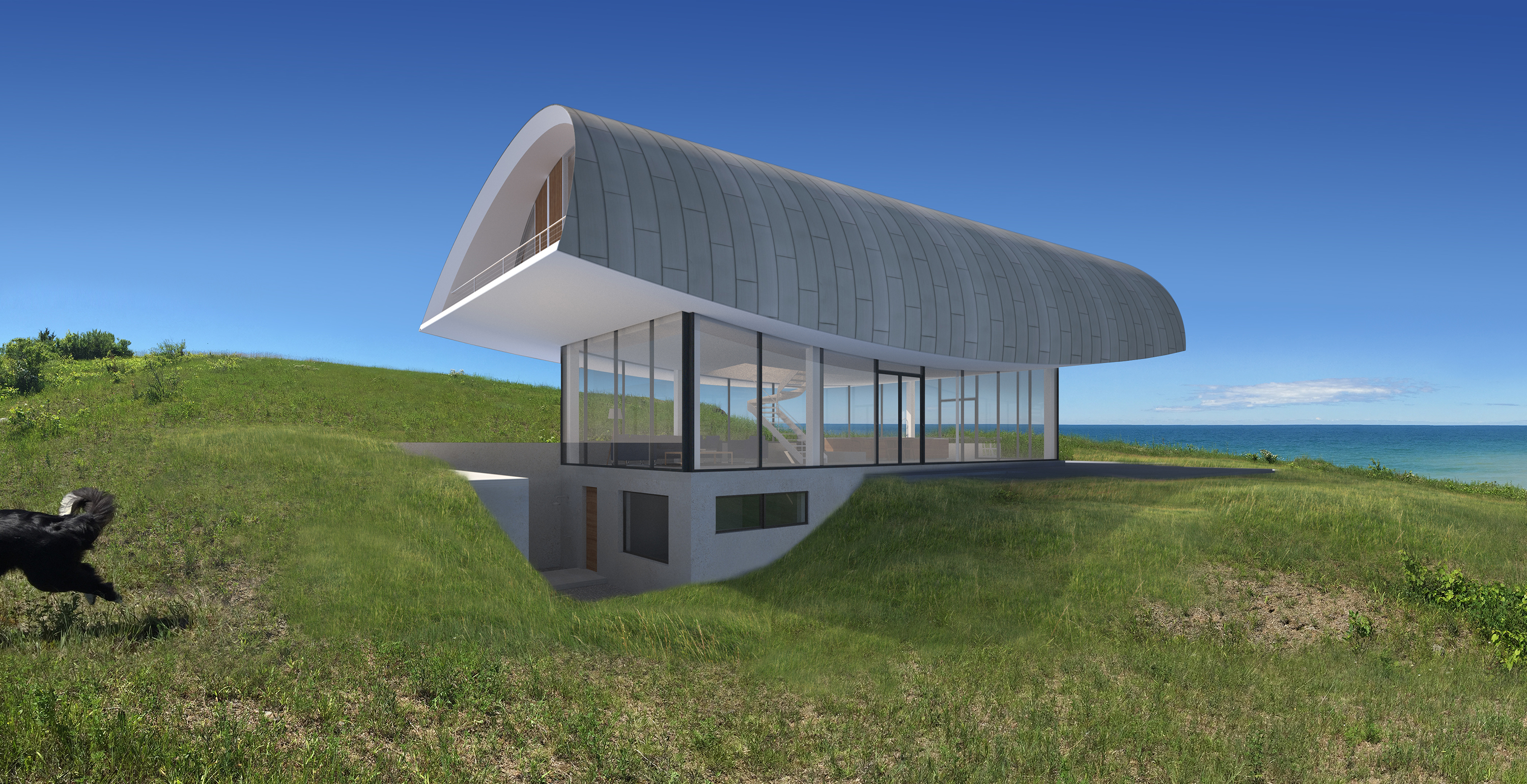
Being
on the ground floor makes it feel like being outdoors, in a field of tall grass
with views in all directions. Whether cooking, eating, drinking, reading, or relaxing,
one is conscious of the land, surrounding the site and its ever changing
colors and light.
The
lake is different every day -- sometimes it's a turbulent Mediterranean
turquoise, a pristine calm azure, or a deep grey that melts into a darker grey
sky. Here, one is connected to nature, its cycles and rhythms that affect our
chaotic human activities. Here one can soak up the sense of wonder and awe that
nurture creativity and feed the soul.





 Figure 2: Lake Effect snow along the southern edge of Lake Ontario
Figure 2: Lake Effect snow along the southern edge of Lake OntarioThe southern shore of Lake Ontario receives more snow than typical locations in the same latitude due to the 'lake effect'. A-frame houses are a common vernacular strategy for structures built in areas with heavy snow fall -- a steep roof sheds the snow, minimizing accumulation, allowing for lighter structural framing. However, the triangular cross section impedes utilization of the floor area, and slanted walls intrude on the user. We developed a curved cross section, a three-centered glu-lam timber arch that sheds snow, yet offers efficient space utilization.
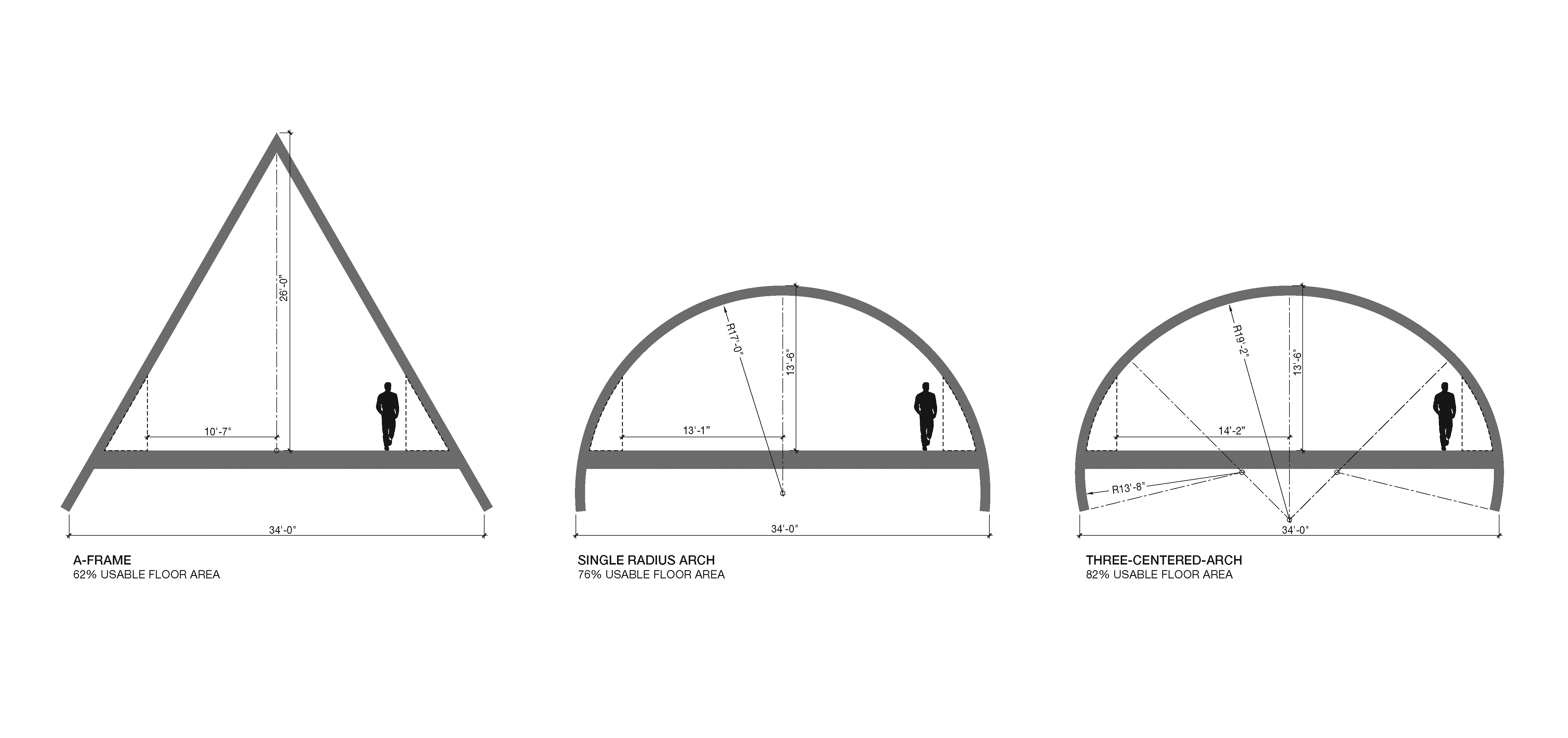
Figure 3: Diagrams of roof geometries and their usable floor area
The three centered arch is extruded into an 'attic' containing the private bedrooms and bathrooms, as well as a work space that can double as a guest room. This curved attic is lifted off the ground to create a single open living area, with kitchen and dining areas situated towards the lake, and a sitting room set back against a low wall. A continuous perimeter glazing wall, with minimal structural elements pulled inboard, heightens the effect of the upper attic mass floating above the landscape. The underside of the attic is slightly curved to bring more light and sky into the living space below.





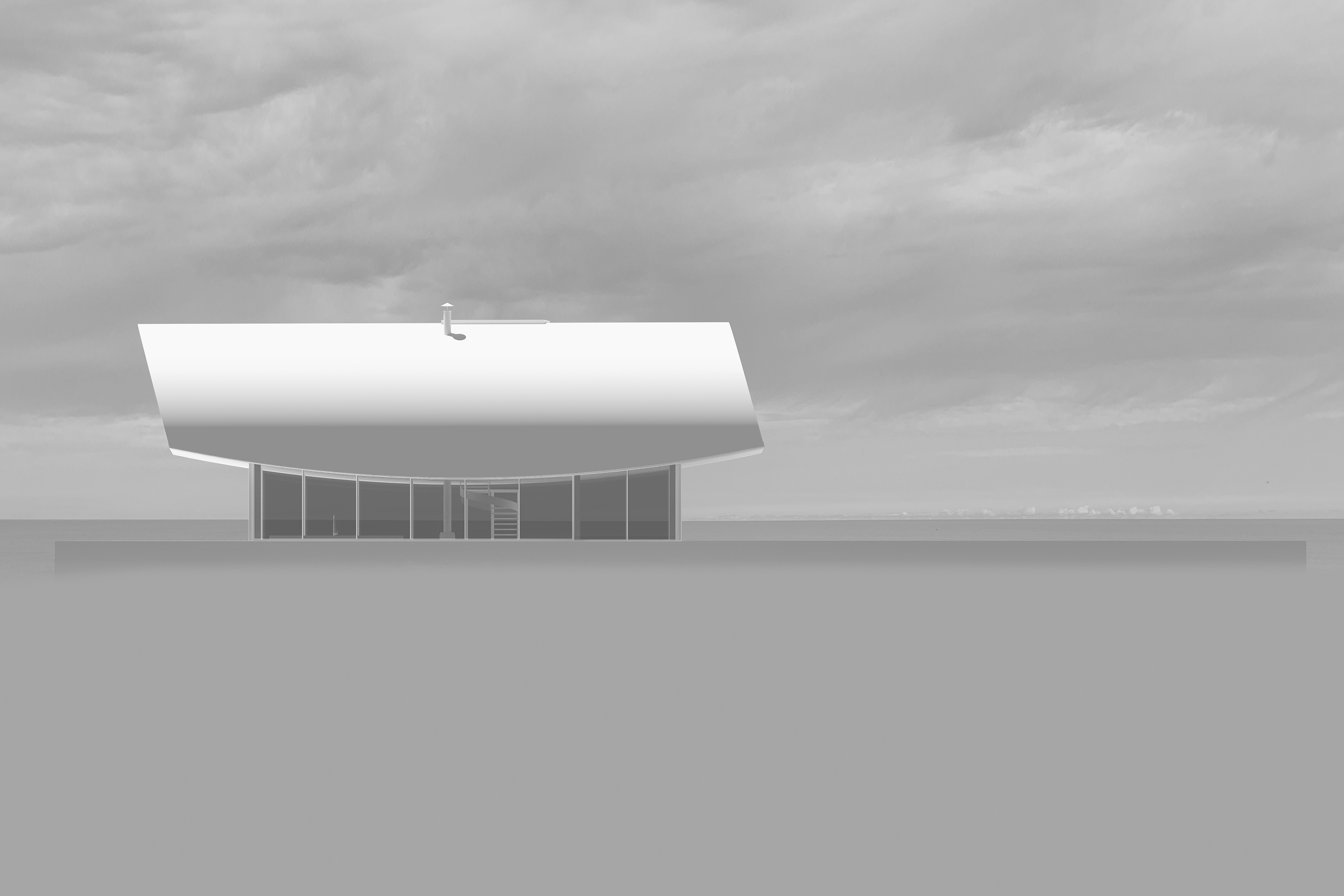
Location: Wayne County, New York
Date: ongoing
Architect: Clouds Architecture Office
Project Designers: Ostap Rudakevych, Masayuki Sono
