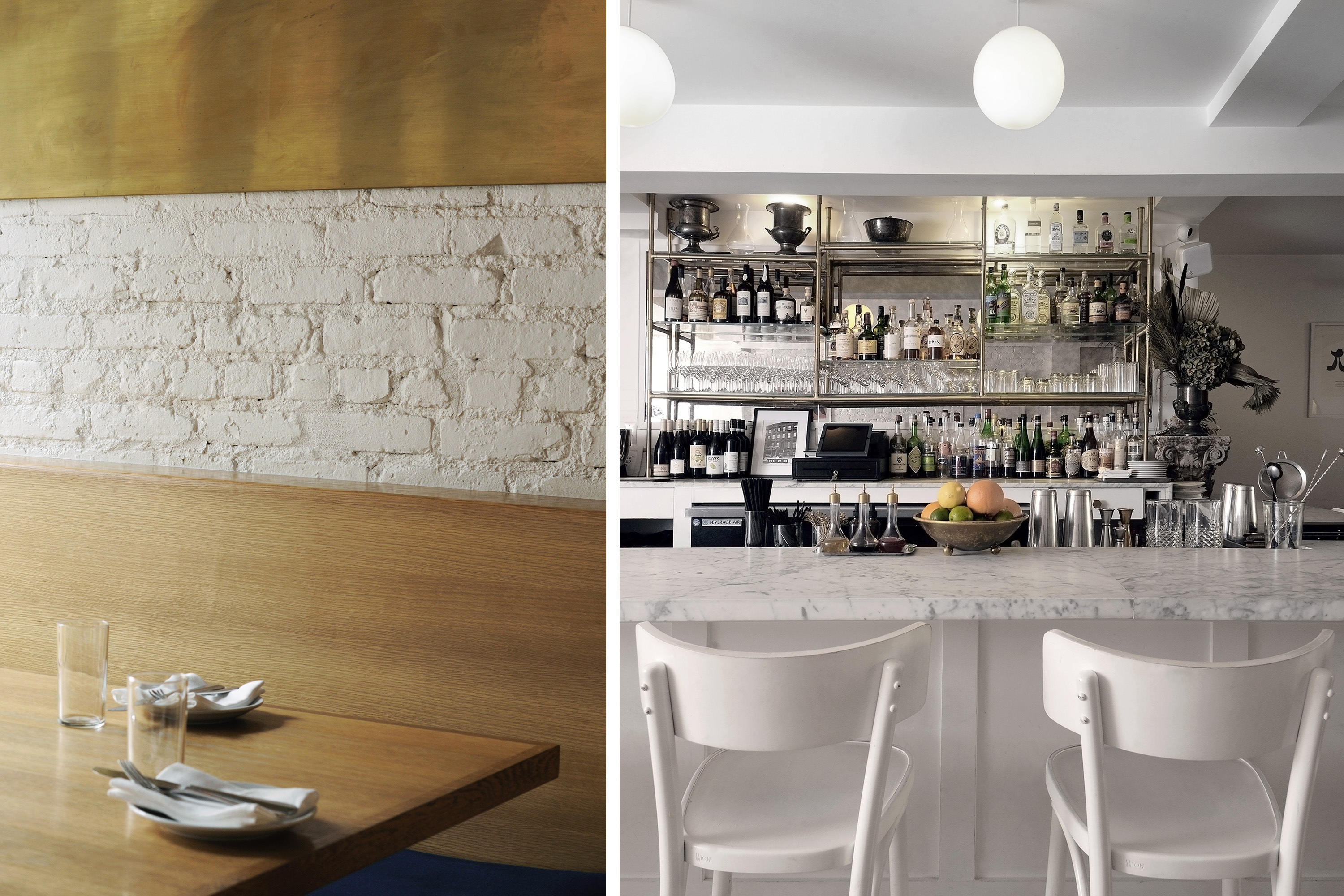



Located on the ground floor of a 120-year old landmarked brownstone in the Clinton Hill neighborhood of Brooklyn, The Finch is a seasonal American restaurant with a commitment to great food and service. We worked closely with the Chef and Owner in developing a layout and concept that could efficiently utilize the narrow and low-ceilinged space.The exiting aluminum storefront was replaced with painted wood operable bi-folding doors for a more welcoming facade. The restaurant interior is open and airy, with a centrally placed bar and open kitchen. The dining areas are split into a bright front room that opens out to the street, and a rustic back room with an original tin ceiling, a clerestory and plants.The cozy neighborhood restaurant has been hailed by The New Yorker, New York Magazine and Bloomberg, as well as holding onto a coveted Michelin star since its second year in operation.
Location: Brooklyn, New York
Date: January 2015
Project Team:
Design Architect: Clouds Architecture Office
Project Team: Ostap Rudakevych, Masayuki Sono
Builder: M Square Builders LLC
Photography: Michelle Arcila
