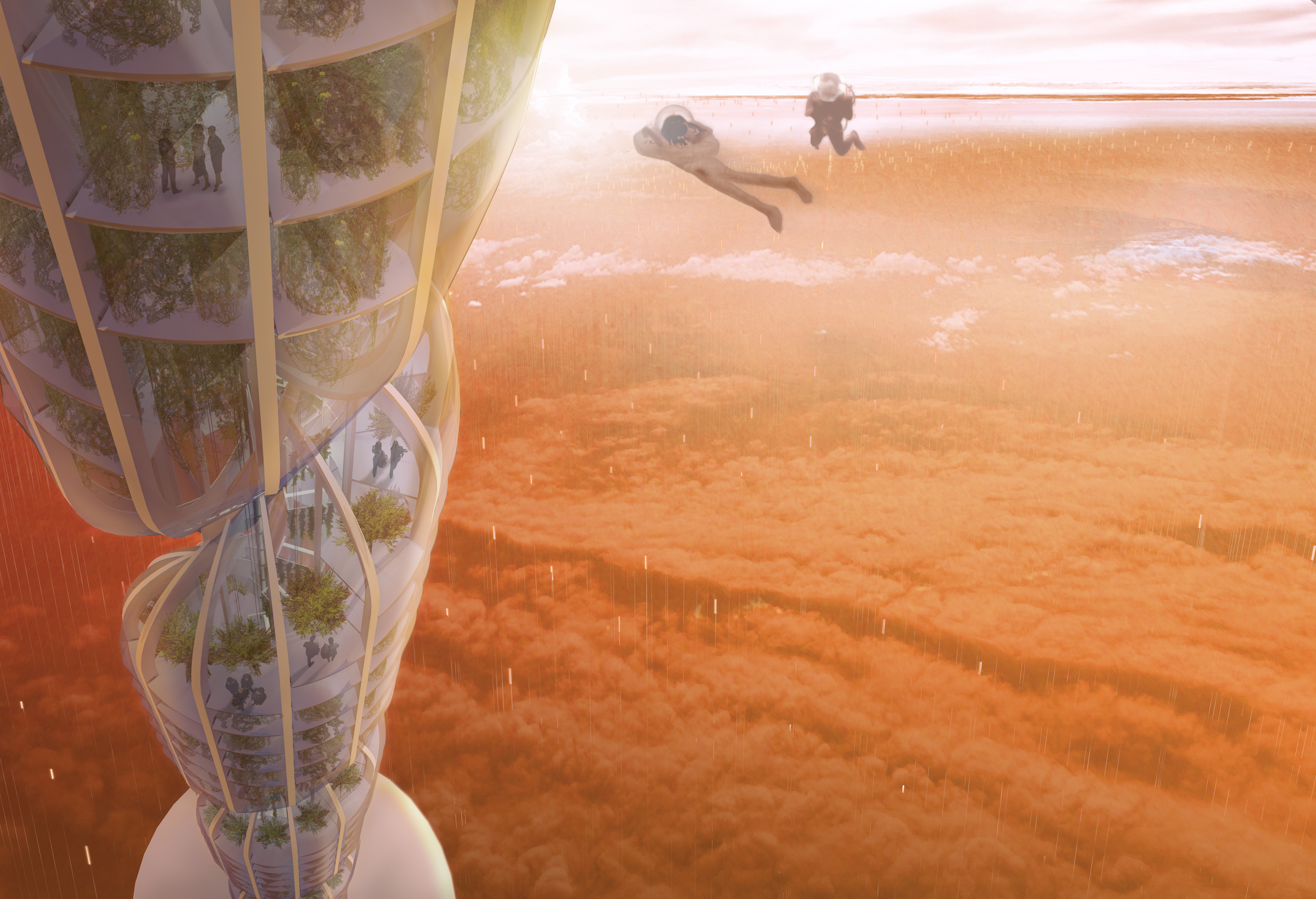
The tower is designed in a vertical arrangement with successive partial levels rotated 30° in plan in a spiral configuration, its overall volume defined by a transparent inflatable membrane stretched over carbon fiber ribs clipped onto a vertical cable in the center of the towers interior. This central cable extends upwards approximately 75,000 km where it fans out into a series of four dozen attachment points anchored into the bedrock of a C-type asteroid.

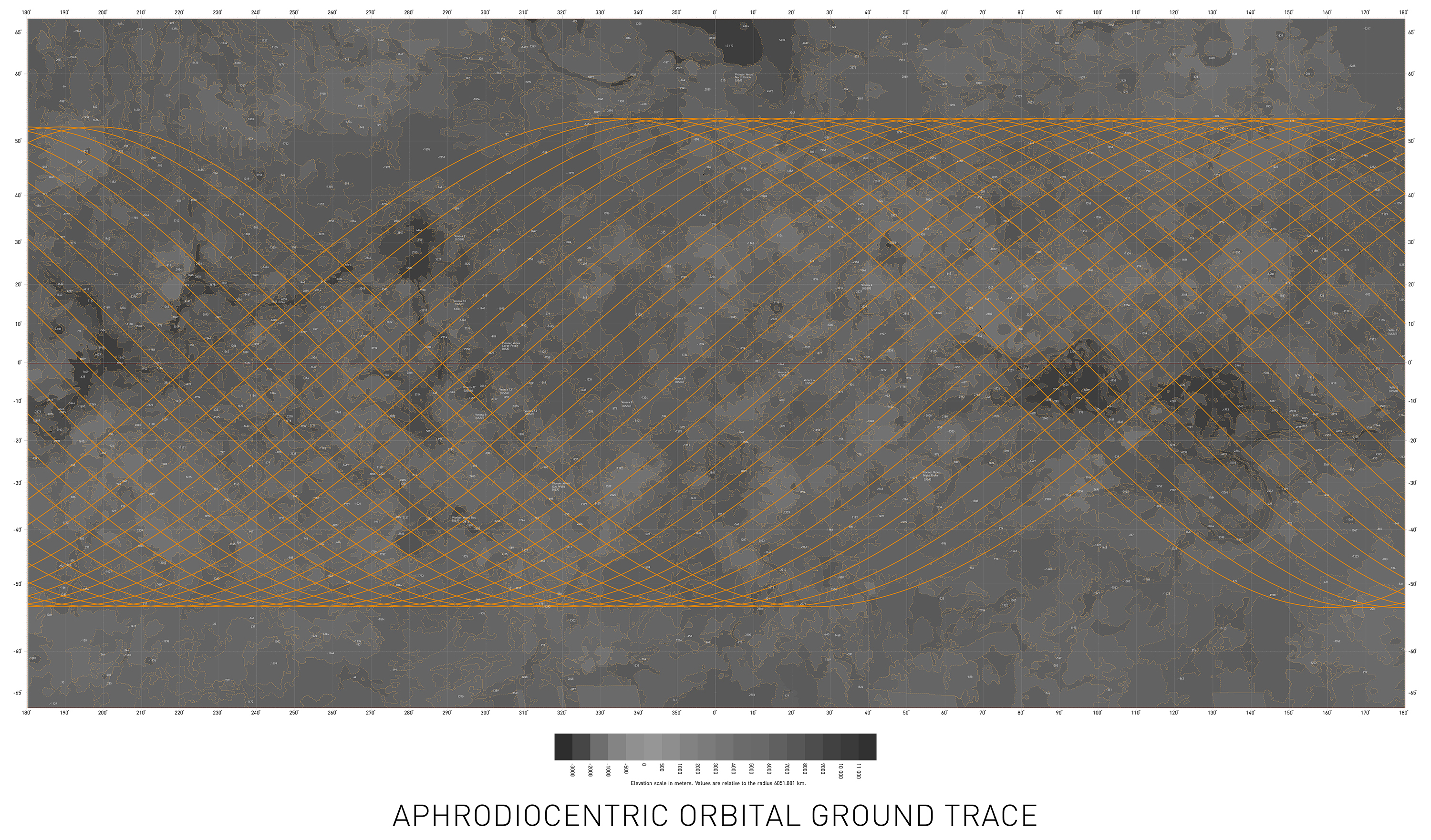
An asteroid would be manually placed into an aphrodiocentric orbit allowing the spiral tower below to be suspended 50 km above the surface of Venus. The orbital mechanics and masses are calculated to allow a stable orbit with a period of approximately 70 hours approximating earths diurnal cycle to support the occupants natural circadian rhythms.
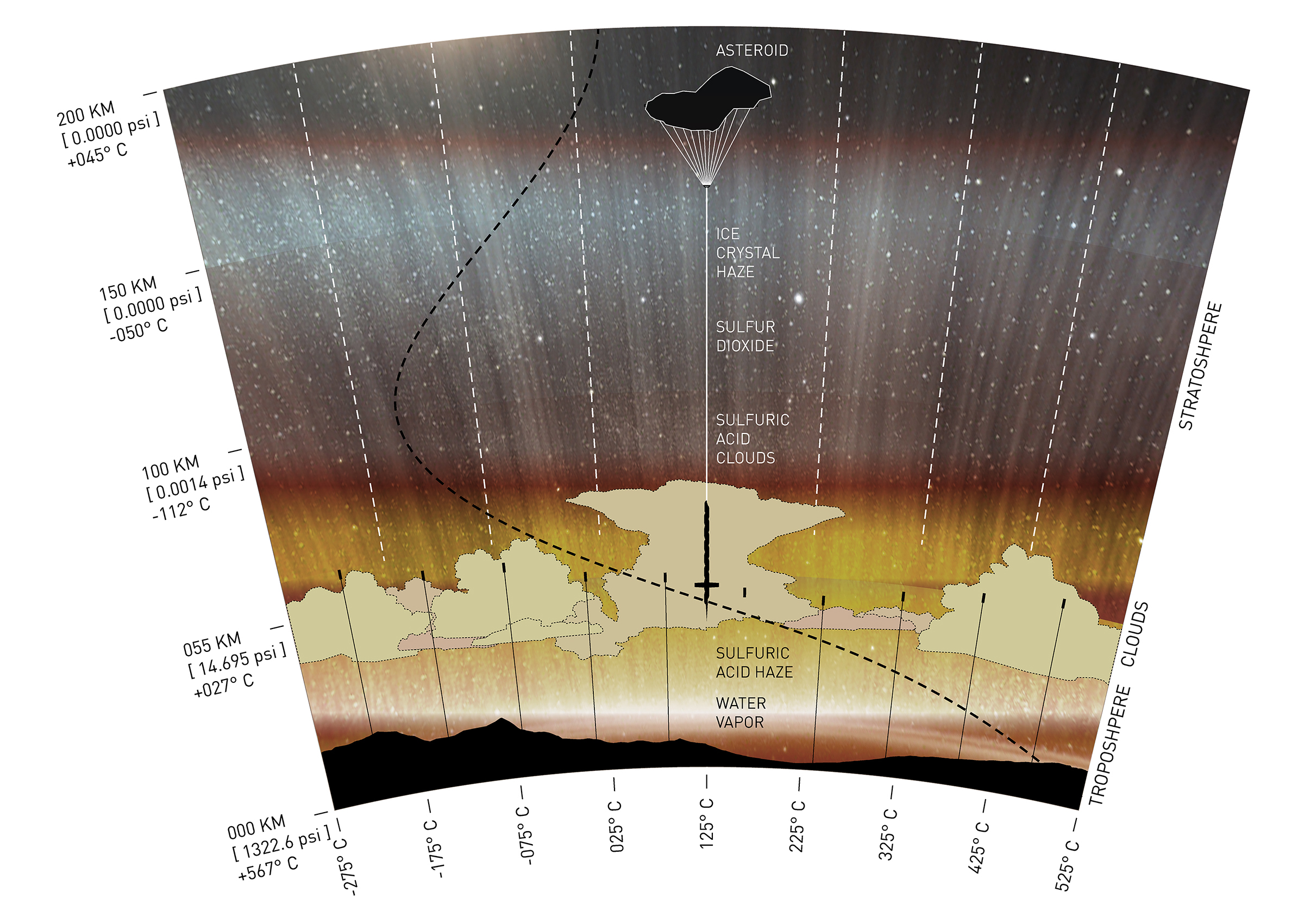
Figure 1: Cross section of Venusian atmosphere
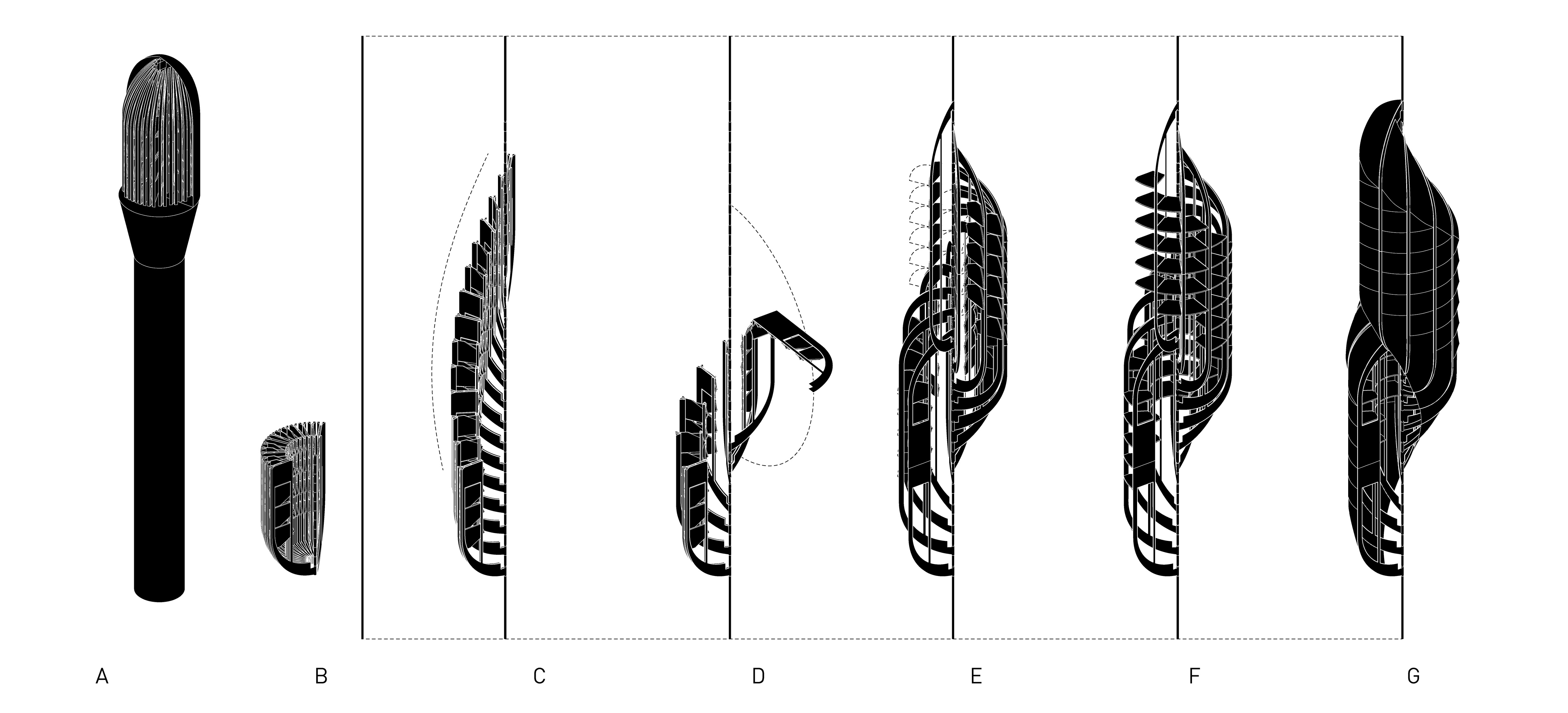

Figure 2: Deployment diagram
Conditions at 50 km above Venus are remarkably earthlike with an atmospheric pressure of one atmosphere (14.7 psi which is equivalent to sea level on earth) and warm temperatures in a manageable range of 25° to 70° C. The air on Venus is made up of 96.5% carbon dioxide, 3.5% nitrogen and trace amounts of sulfur dioxide, argon and water vapor. The clouds are composed of sulfuric acid, so the towers inhabitants would need only wear an insulated chemical suit with respirators to go outside. Since there is no pressure differential tears and leaks would not be catastrophic, with gases diffusing slowly between layers allowing plenty of time for mending the barrier membrane. The exterior of the tower would be clad in materials resistant to chemical corrosion such as transparent Tedlar film and glazed coatings over rigid components.
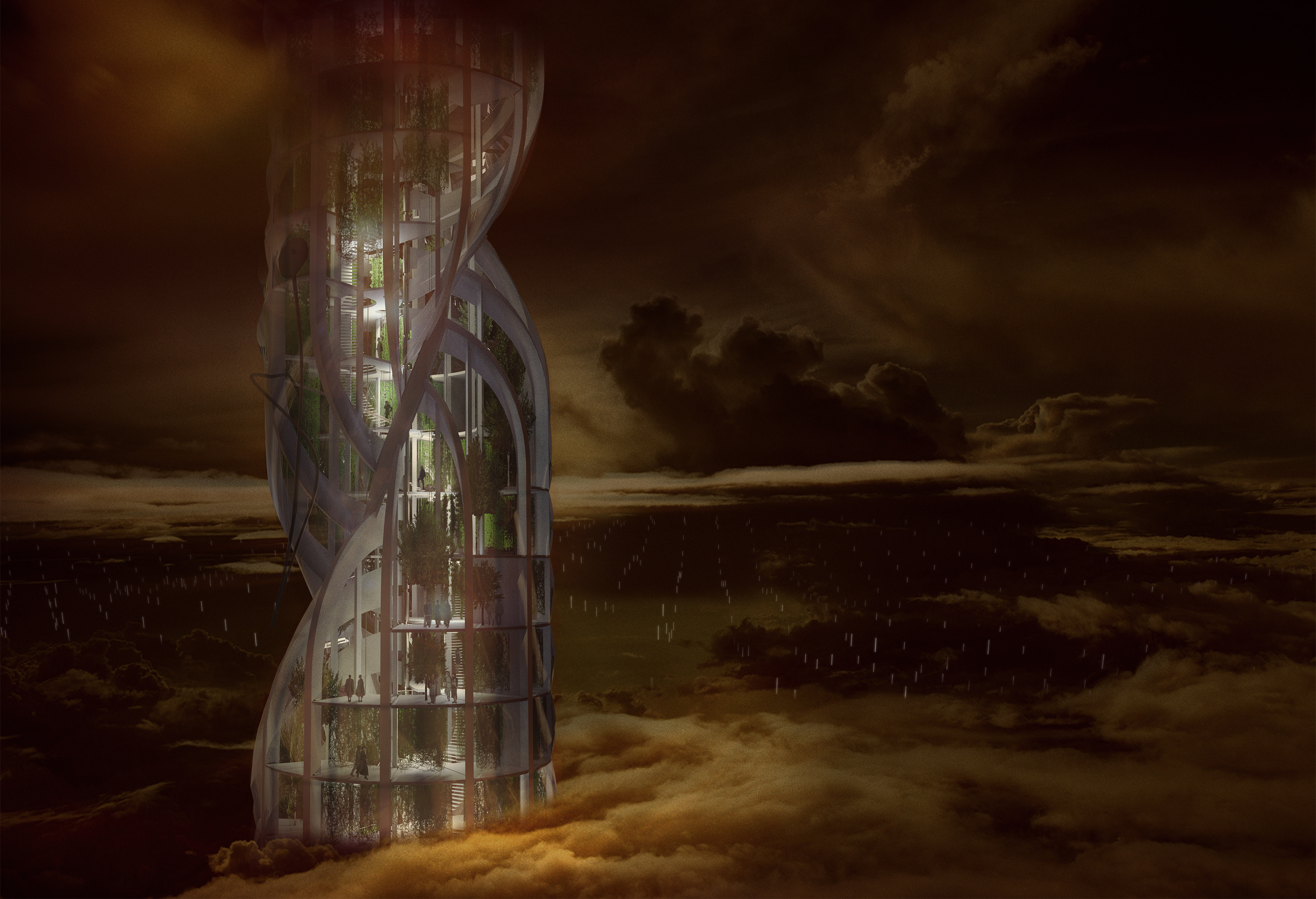

Each vertical section of the tower is designed to house approximately 200 people, deployed from a single 10 m x 30 m launch payload, it’s entire structure and cladding manufactured and assembled on earth. Engineered to expand like a paper fan and unfold like a jackknife, the ribs would clip onto the space fabricated carbon nanotube supporting cable. Housing units ranged from 50 m² to 75 m² and were arrayed radially along the perimeter of the spiral surrounding a central void space for vertical circulation: a continuous spiral stair connecting all levels and six small elevators.
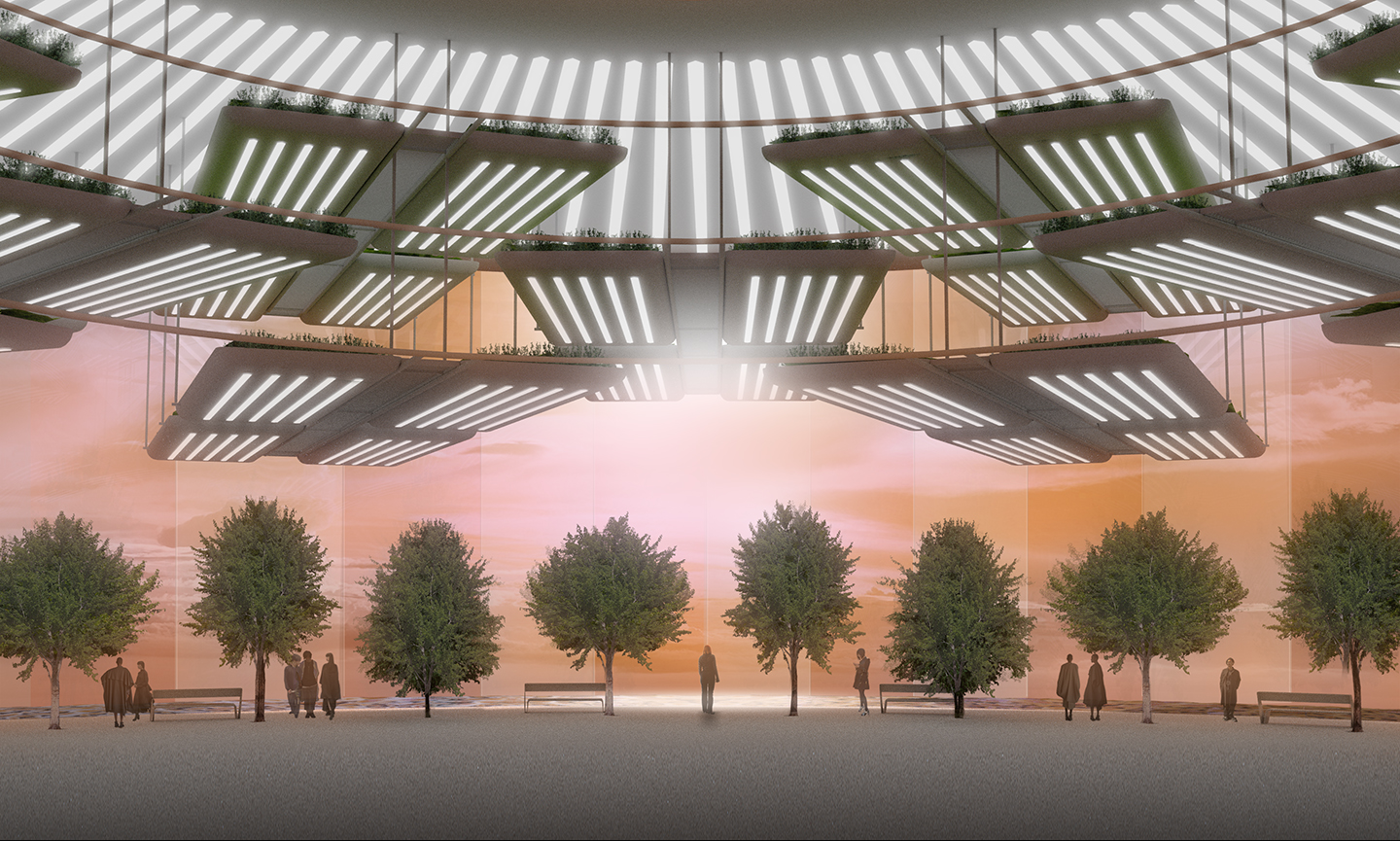
Name: Venus Garden Tower
Location: Venus
Completion: May 2017
Principals: Ostap Rudakevych, Masayuki Sono
