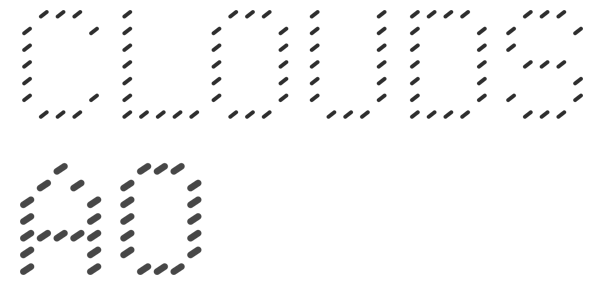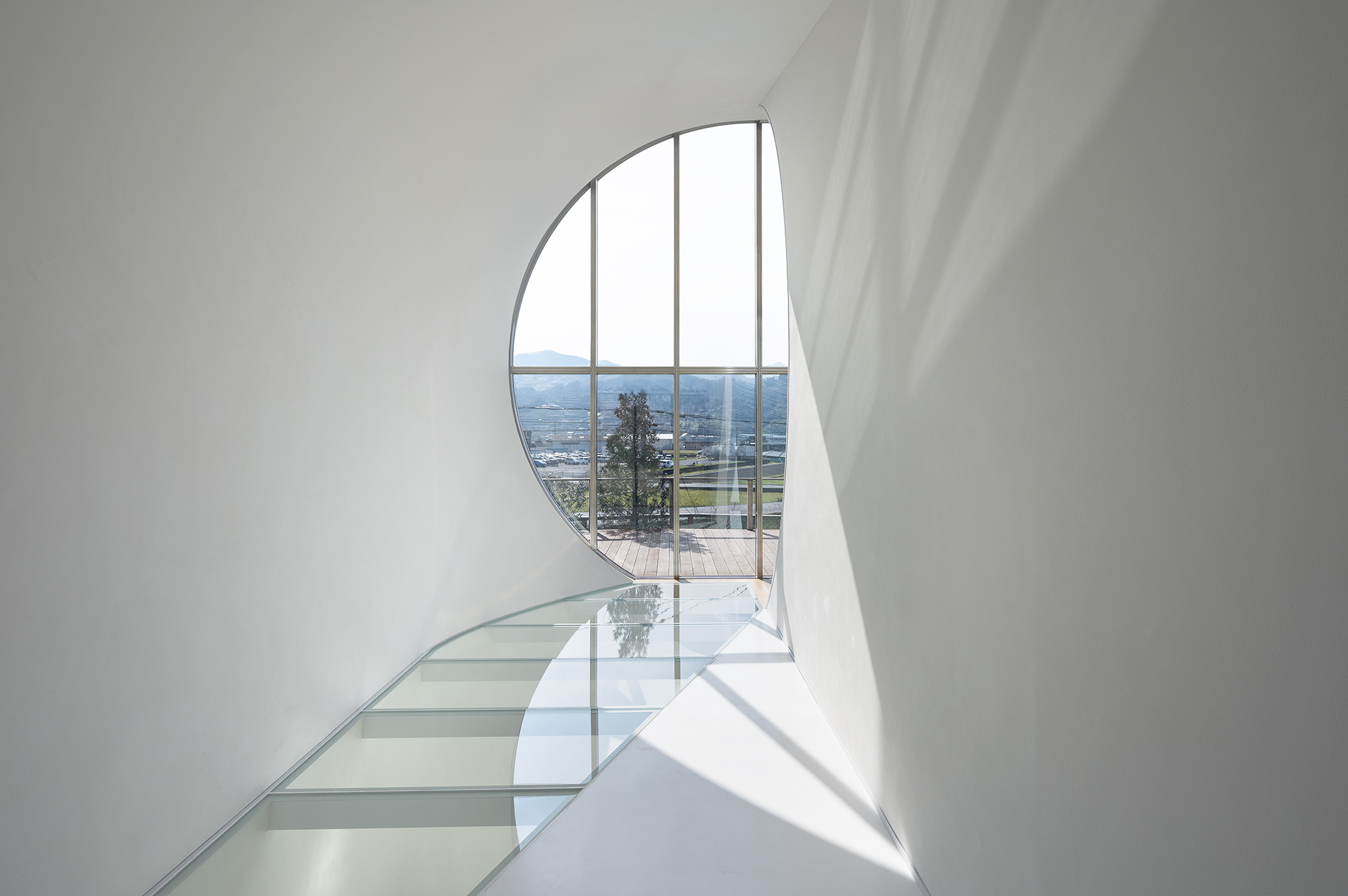 Lobby looking towards spherical void with transparent floor and view of Mount Koya in the distance
Lobby looking towards spherical void with transparent floor and view of Mount Koya in the distanceAquaphotomics is a field of science that investigates water spectral patterns as a source of holistic information for biological and aqueous systems. The Yunosato facility is an Aquaphotomics research laboratory where the interplay of water and light are explored.
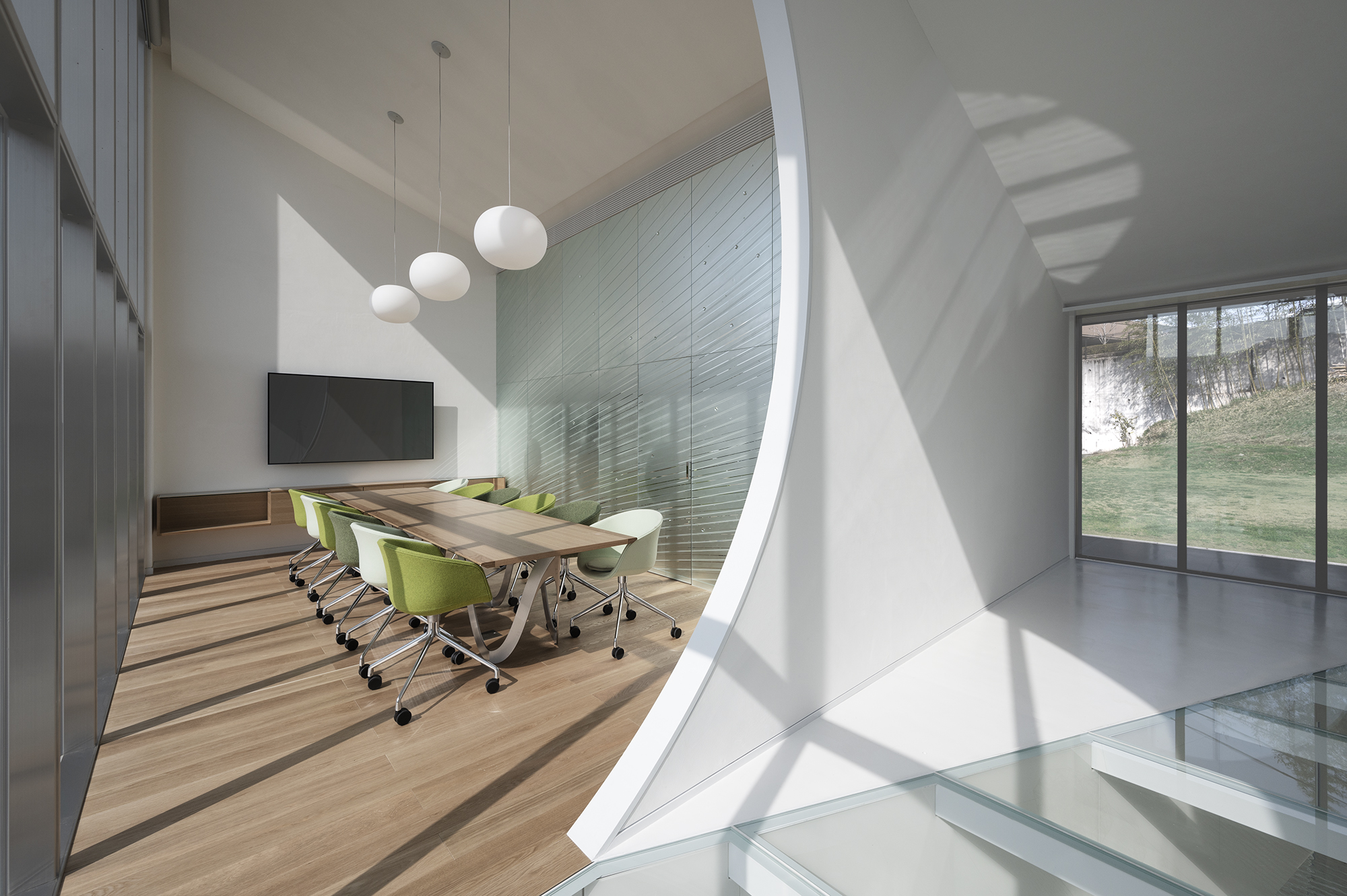 View of conference room and lobby from spherical void
View of conference room and lobby from spherical voidThe entry sequence is a transition from familiar rectilinear forms to more fluid and lofty curves that open up towards the view of Mount Koya, a world heritage temple settlement site and holy center of esoteric Buddhism in Japan.
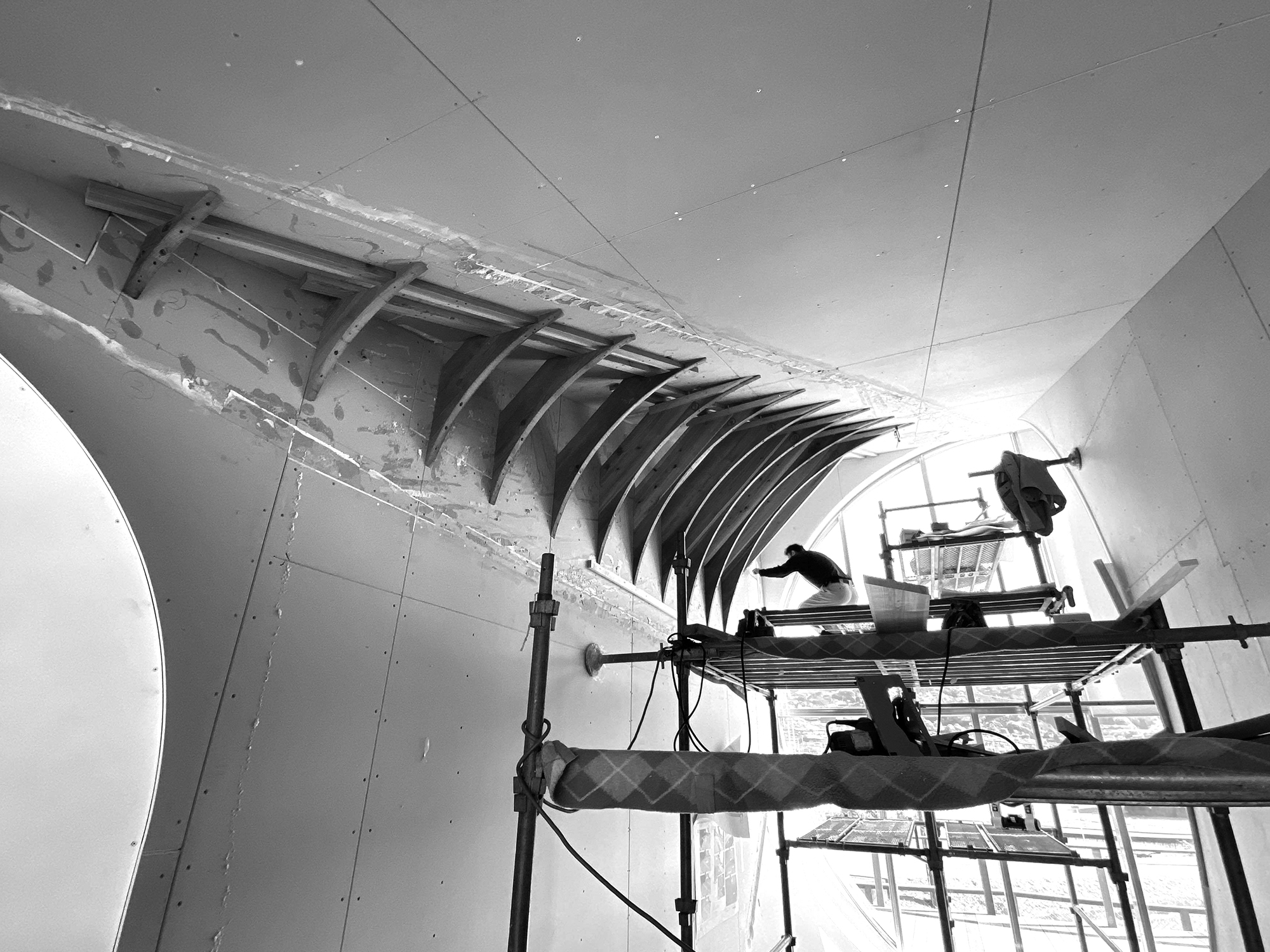





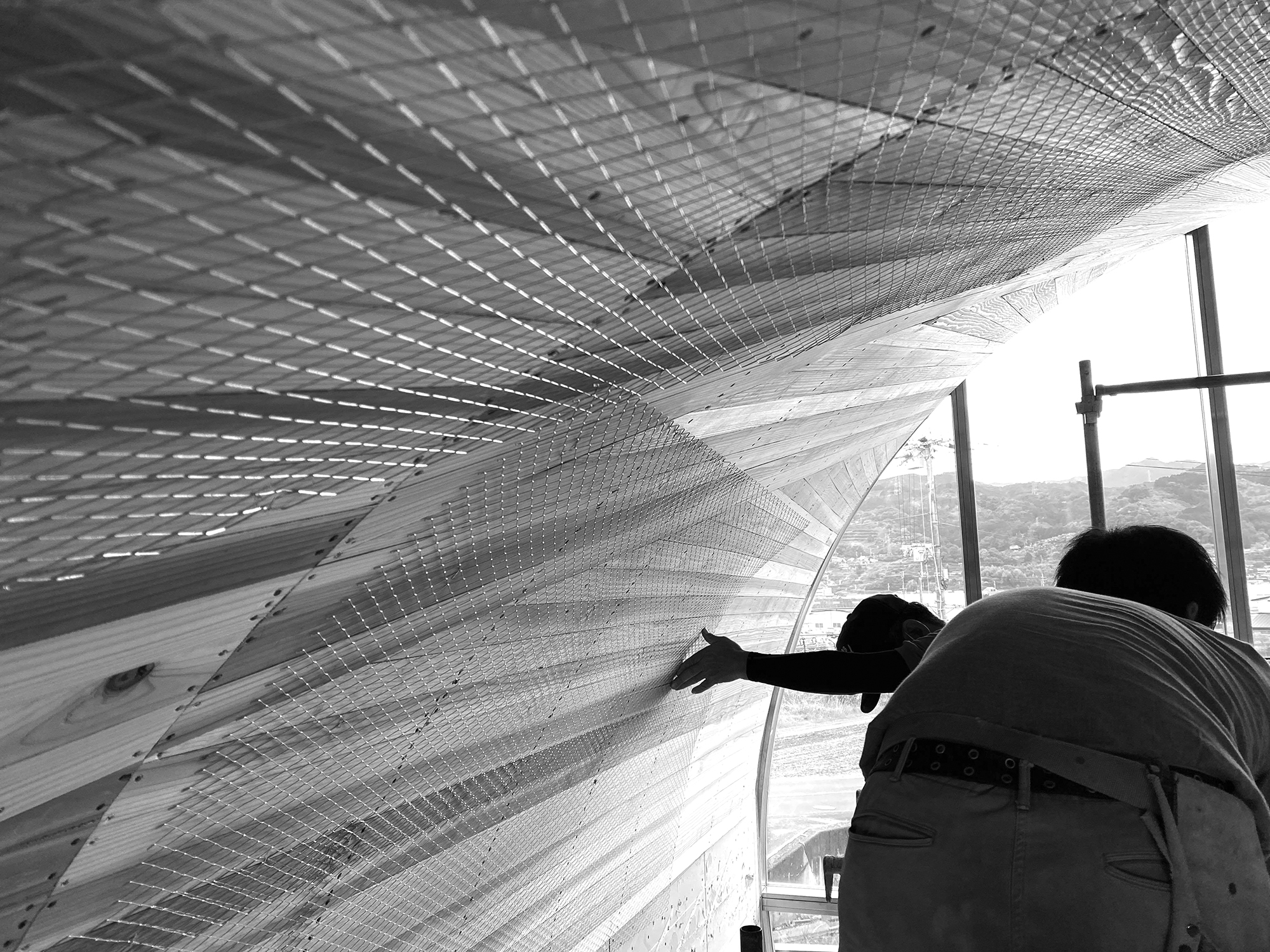
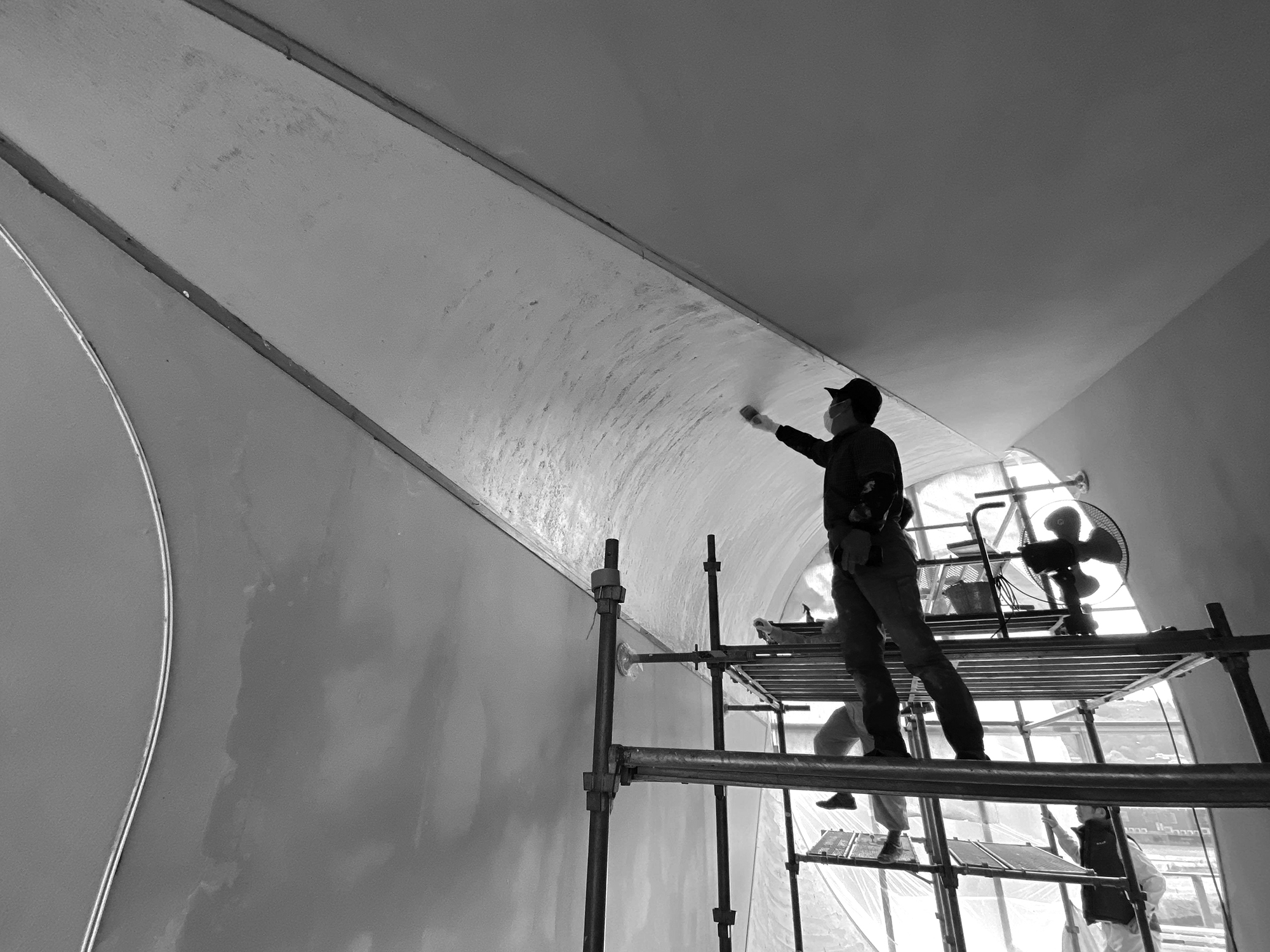
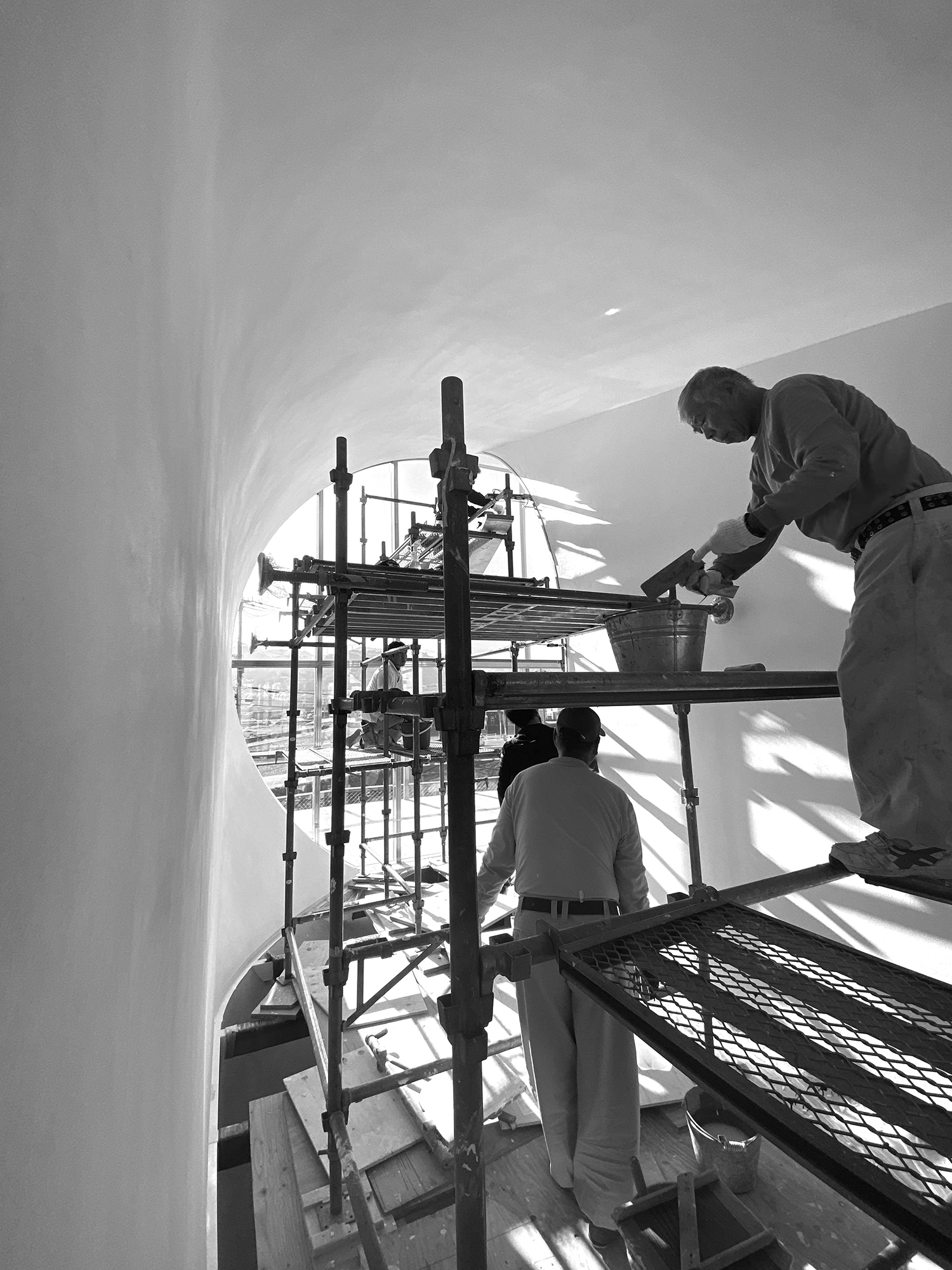
Sequence of photos showing the construction of the conical plaster ceiling
The research center extracts mineral-rich spring water that flows underneath the site. A triangular glass floor in the gallery echoes the spring, expanding the space downward, creating a floating sensation. Under the glass floor, textured mirror refracts light to create a luminous backdrop for a suspended model of a water molecule. The combination of the conical roof and transparent floor create depth and movement in the small space.
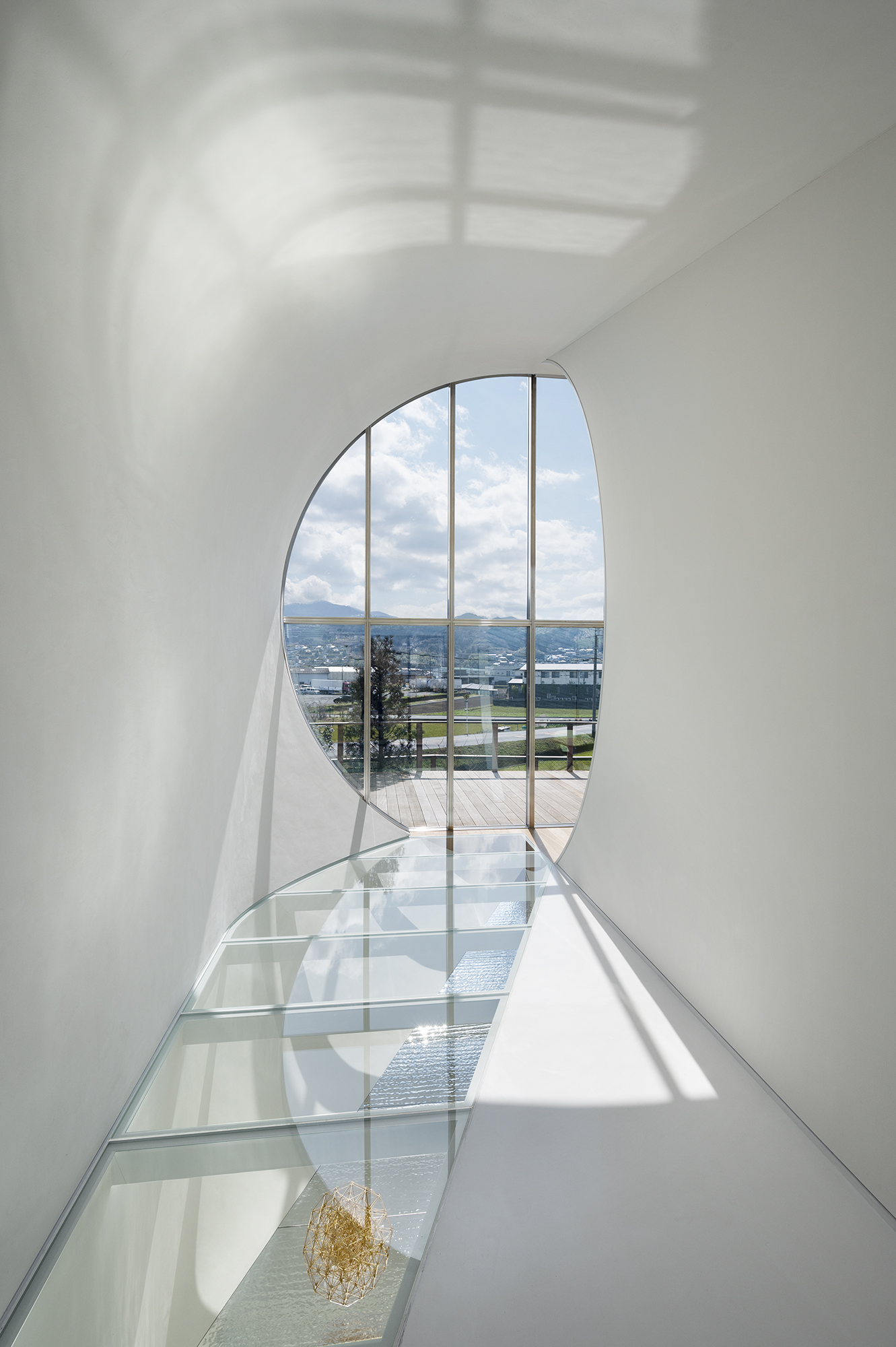 Trasparent glass floor with suspended ‘BuckyBall’ model (Shogo Shigeoka+Michiyo Masuyama)
Trasparent glass floor with suspended ‘BuckyBall’ model (Shogo Shigeoka+Michiyo Masuyama)The main wall of the conference room is a large scale art glass that reflects light and casts fluid reflections across the room. A custom designed conference table with an undulating steel support frame sits on an oak floor that extends out to the terrace, connecting interior and exterior, expanding the space.
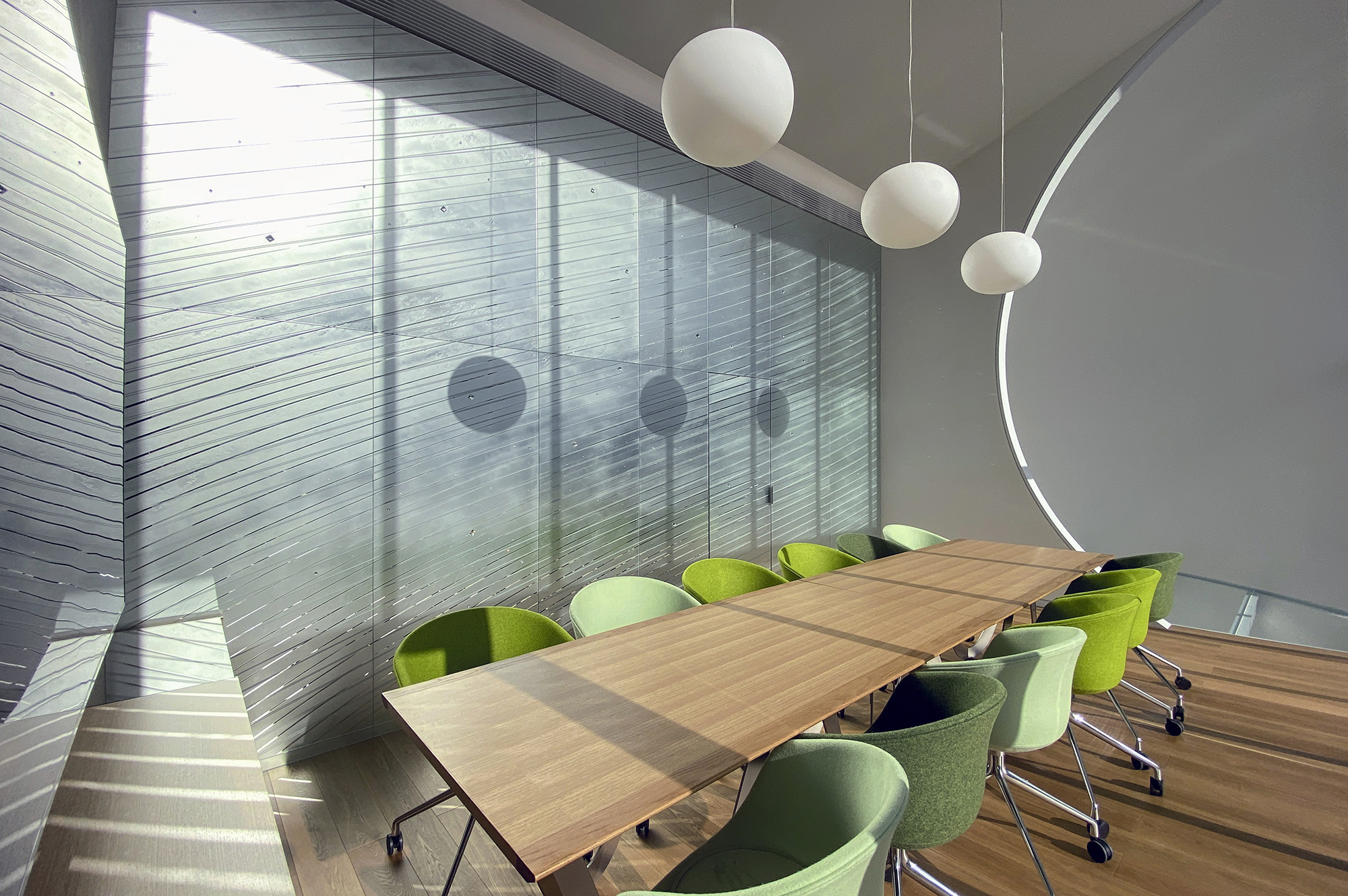 Art Glass wall by Eto Noriaki
Art Glass wall by Eto Noriaki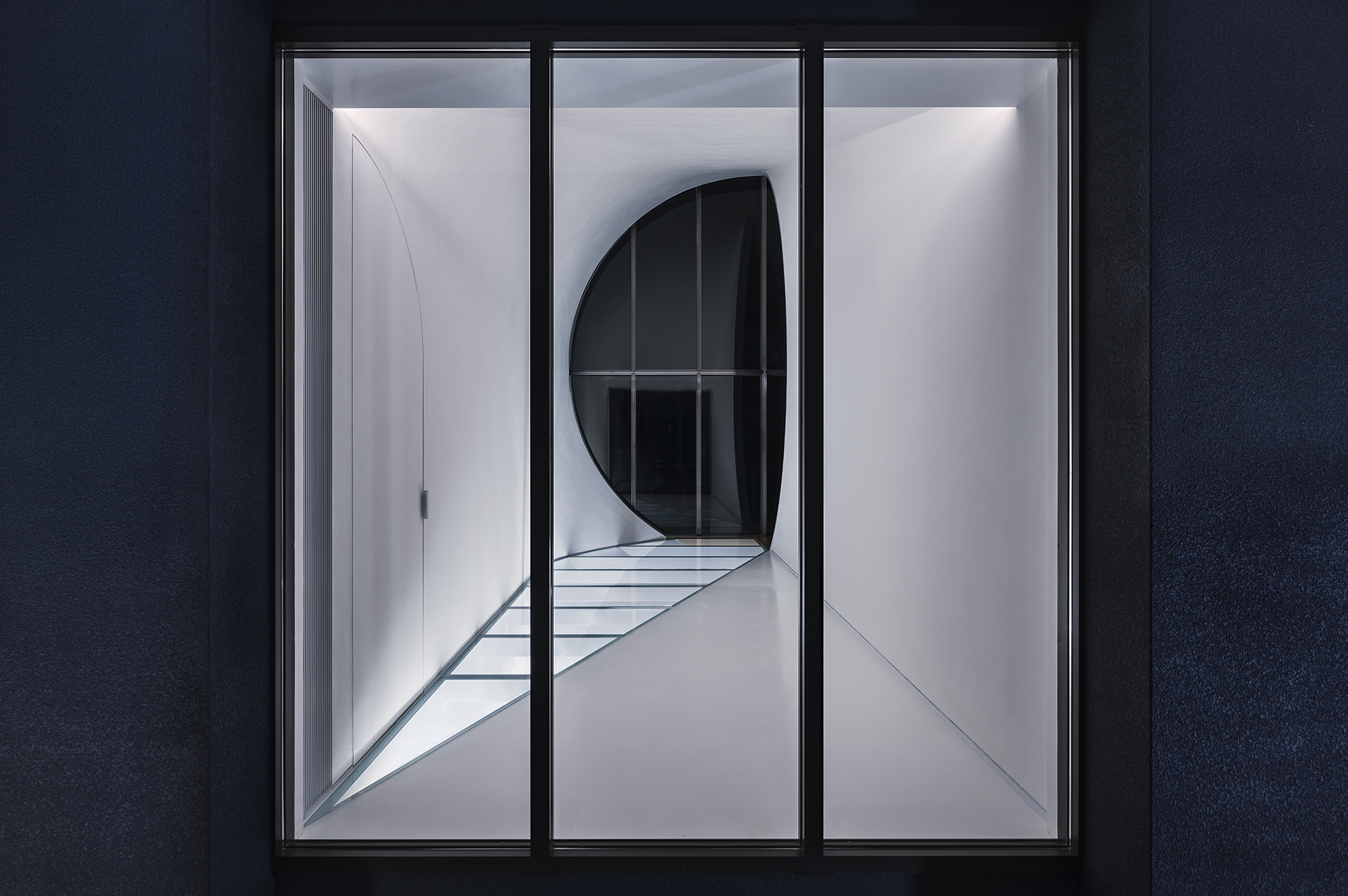 Evening view showing transition from rectilinear to curvilinear geometry
Evening view showing transition from rectilinear to curvilinear geometry
Photographs of scale model with lighting study
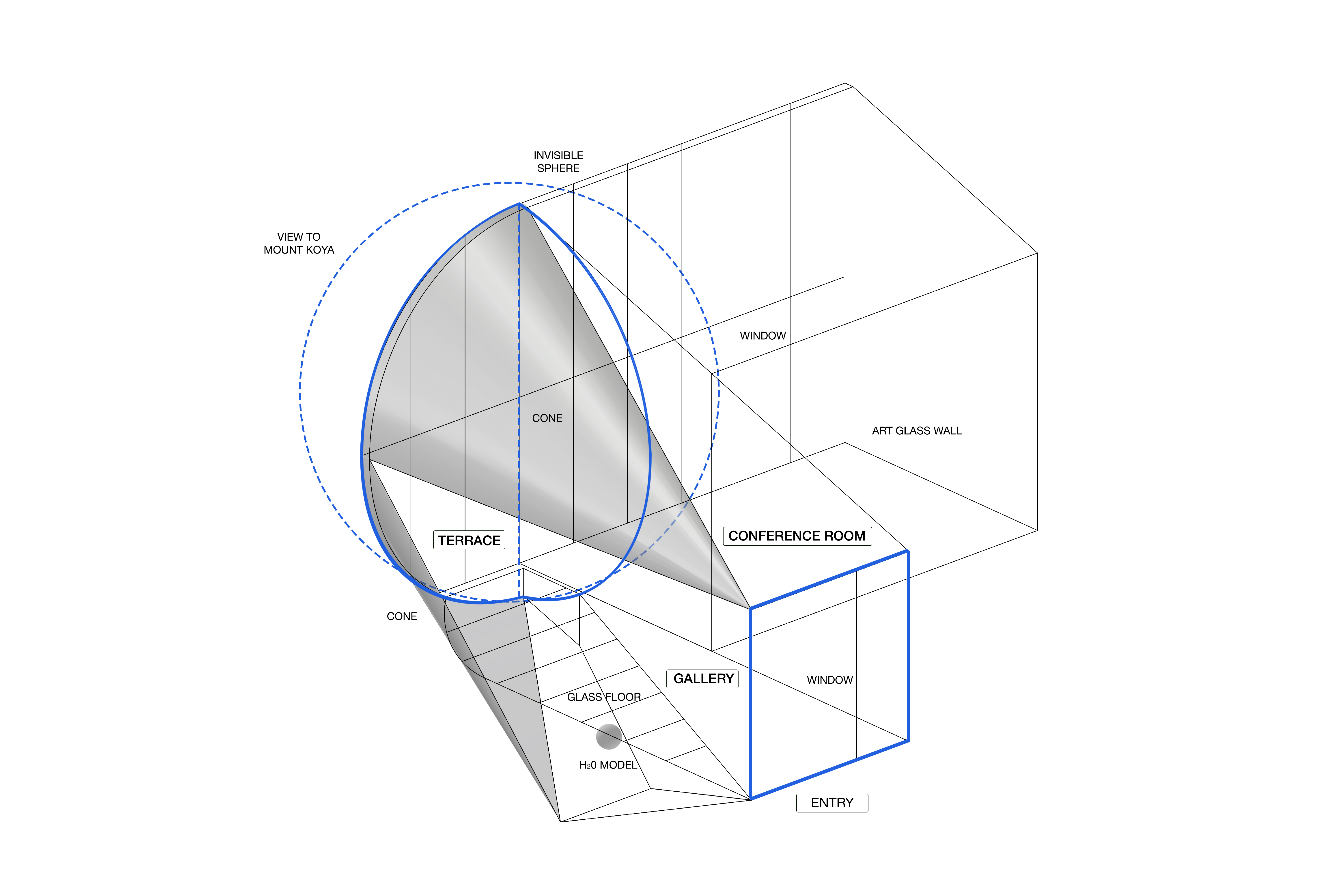 A curvilinear void between the gallery and conference room is
subtracted using spherical geometry to connect the two spaces. Seen from different
points of view the spherical void appears in varying forms: from crescent, half
circle to full sphere, suggesting phases of the moon. In Japan moonlight is associated with the
creation of life and is believed to imbue water with the breath of universe.
This cosmology formed the fundamental vision for this facility and provided
inspiration for the design concept to be experienced both spatially and
symbolically.
A curvilinear void between the gallery and conference room is
subtracted using spherical geometry to connect the two spaces. Seen from different
points of view the spherical void appears in varying forms: from crescent, half
circle to full sphere, suggesting phases of the moon. In Japan moonlight is associated with the
creation of life and is believed to imbue water with the breath of universe.
This cosmology formed the fundamental vision for this facility and provided
inspiration for the design concept to be experienced both spatially and
symbolically. 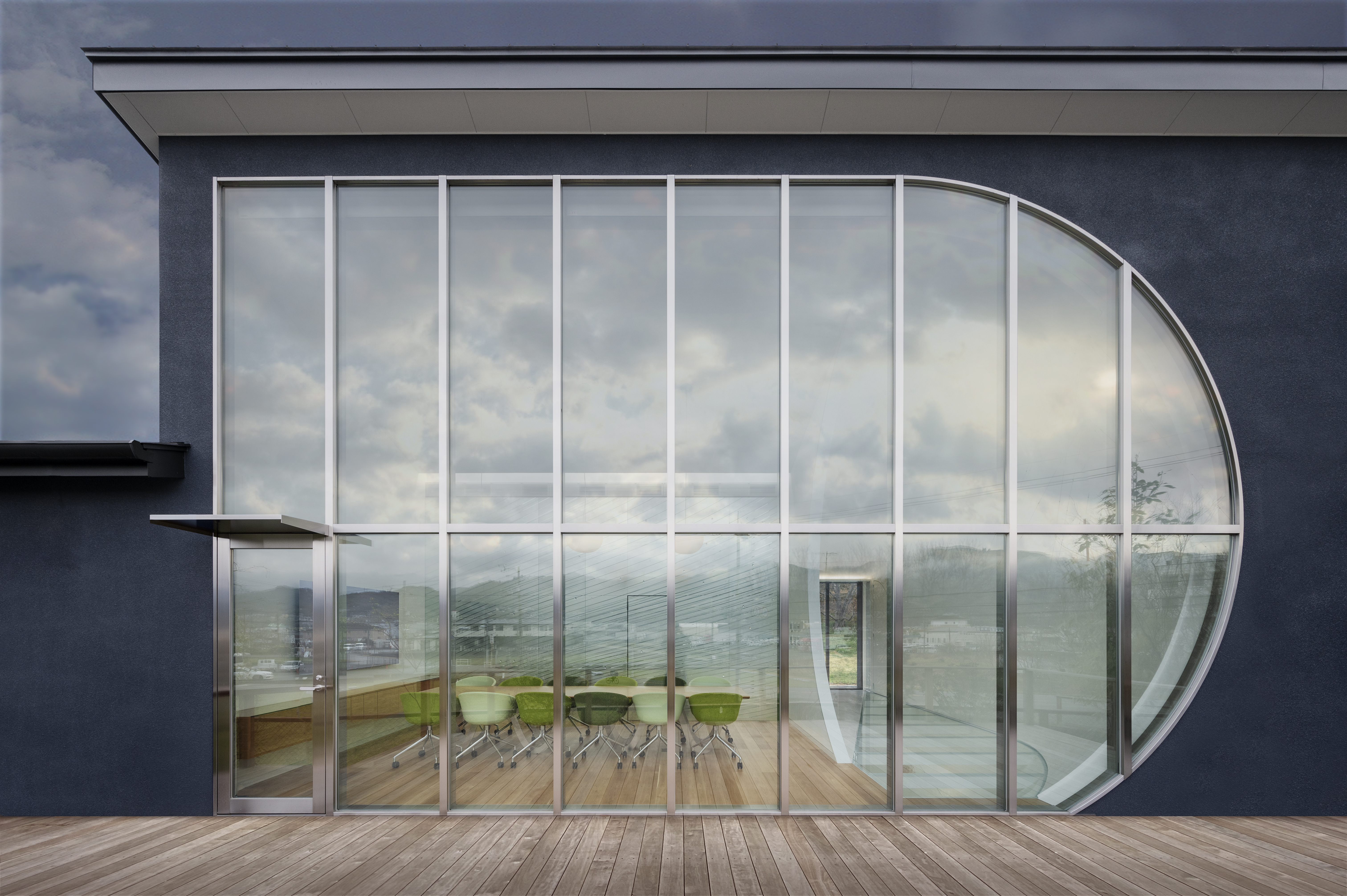 Exterior view
Exterior view
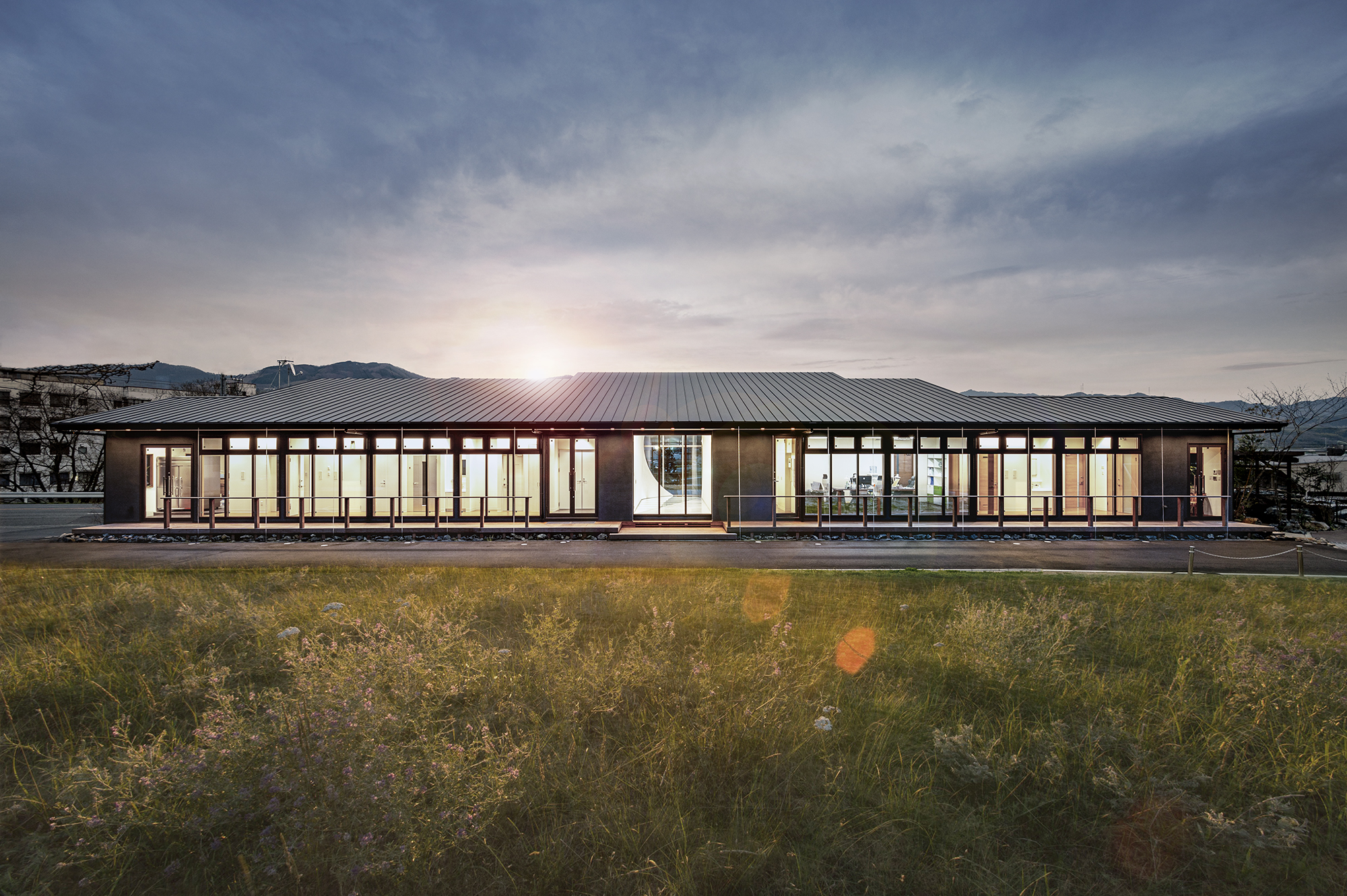 View of overall building (design by Atelier Tecnoform)
View of overall building (design by Atelier Tecnoform)Location: Hashimoto, Wakayama, Japan
Completion Date: December 2020
Program: Lobby and Conference Room
Owner: Shigeoka Co, Ltd
Design Architect: Clouds Architecture Office
Executive Architect: Atelier Tecnoform Co, Ltd +Atelier archi and craft+Jackie & Partners LLC
Construction: Maruyamagumi Co, Ltd
Mechanical, Electrical and Plumbing: Kasamato Fascility Co, Ltd
Lighting: Kotake Electric Temperature Control Co, Ltd
Water Molecule Art: Shogo Shigeoka+Michiyo Masuyama
Glass Art: Noriaki Eto
Landscape: Ryoujyuen Co, Ltd
Photography: GION, Noriaki Eto
